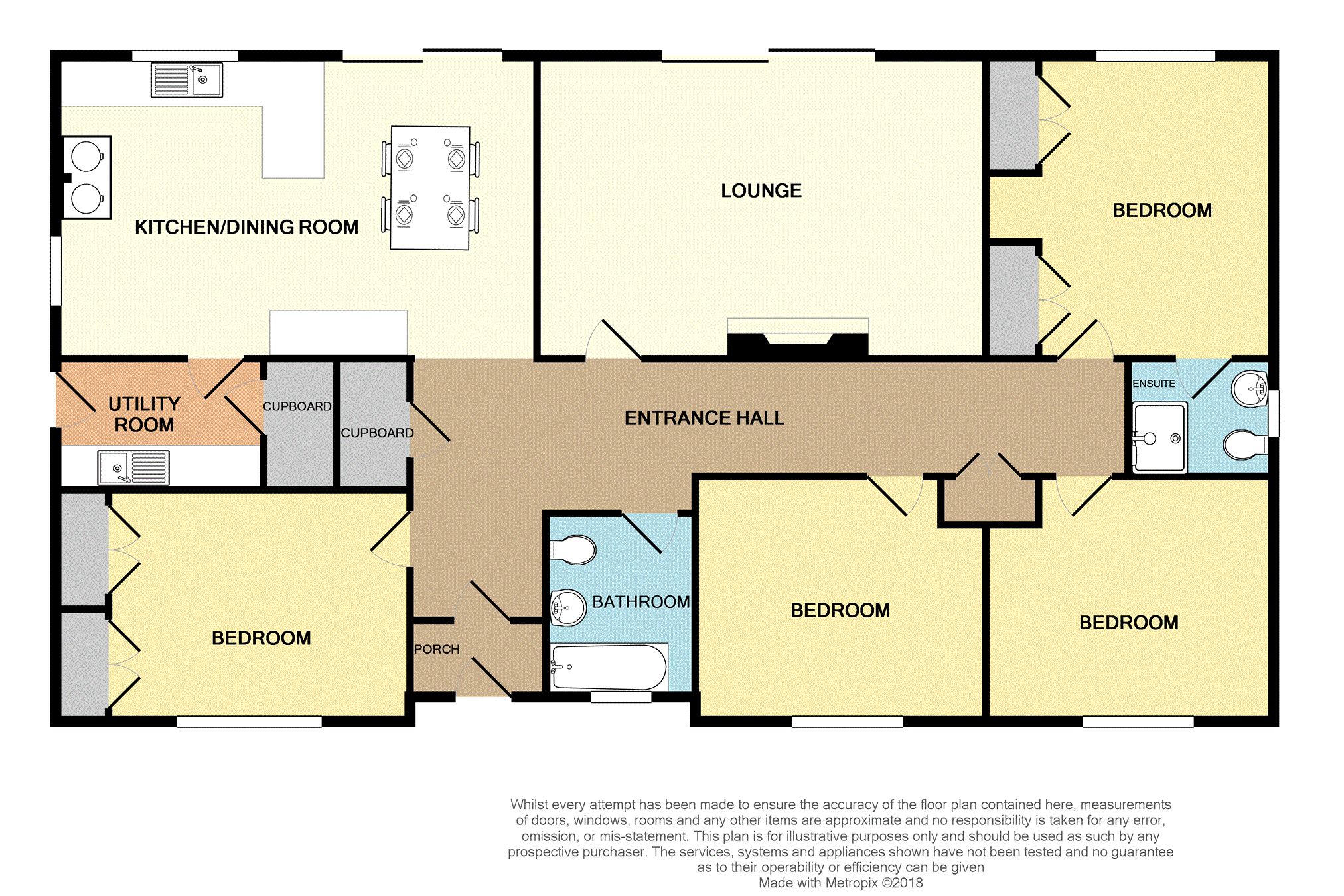4 Bedrooms Detached bungalow for sale in Leslie Road, Scotlandwell KY13 | £ 350,000
Overview
| Price: | £ 350,000 |
|---|---|
| Contract type: | For Sale |
| Type: | Detached bungalow |
| County: | Perth & Kinross |
| Town: | Kinross |
| Postcode: | KY13 |
| Address: | Leslie Road, Scotlandwell KY13 |
| Bathrooms: | 1 |
| Bedrooms: | 4 |
Property Description
Excellent four bedroom detached bungalow situated in a popular residential area within thriving community in the hamlet of Scotlandwell. This spacious bungalow has been finished to a good standard throughout and comprises. Porch, entrance hallway, lounge, open plan kitchen/dining room and utility room. There are four double bedrooms (master en suite) and family bathroom. The property is fully double glazed, central heating and with the added benefit of Feed In Tariff solar panels. Potential for further extension and development.
Externally there is a spacious driveway leading to the double detached garage. The drive has parking for six cars. Detached annexe previously used as lodging for family member. Large mature garden to front with lawn, fruit trees and raspberries. Large private garden to the rear surrounded by mature trees and berries, spacious lawn, raised paved patio, large greenhouse, market garden with numerous raised beds, chicken run, wood shed and mature shrubs/plants.
Ideally situated with good transport links. The M90 provides access to Perth and Edinburgh. Glasgow can be reached via the Kincardine Bridge. There are train stations at Lochgelly, Cowdenbeath, Perth, Markinch and Kirkcaldy, and Park & Ride services at Kinross and Ferry Toll (Inverkeithing) offer commuter links to Edinburgh.
The local primary school is Portmoak primary school (Kinnesswood) and secondary schooling at Kinross High School. There is also a range of private schools in the area including Dollar Academy, where a bus runs from Scotlandwell, with a further selection in Edinburgh and Perthshire.
The property is ideally situated to enjoy the beautiful countryside. There is no shortage of countryside walks and cycle tracks including the Loch Leven Heritage Trail, which is a unique, 13 mile, traffic-free route around the north and east shores of the loch rspb Visitor Centre at Vane Farm is walking distance. The Scottish Gliding Centre at Portmoak is the largest in Scotland.
Entrance Porch
6'0" x 3'3"
Entered from the front of the property and providing access to hallway via glass panel door. Neutral décor, engineered white oak to floor.
Entrance Hallway
31'9" x 4'5" (narrowest point)
Spacious hallway with open aspect to the kitchen/dining room. The area has a fresh neutral décor, 2 storage cupboards and engineered white oak flooring.
Lounge
19'10" x 13'3"
Large living room with excellent views across the rear gardens. This spacious room has patio doors leading to the rear garden, large open fire, engineered white oak flooring, book shelves and down lights to ceiling.
Kitchen/Dining Room
21'4" x 13'3"
Fabulous open plan kitchen/dining room with dual aspect views to the side of the property and across the rear gardens. The kitchen has modern fitted white high gloss units with integrated fridge/freezer, dishwasher and induction hob. Free standing range cooker with large hob and oven that also feeds the central heating system. Great size dining area with open plan aspect to the hall and patio doors leading to the rear garden. The room has a fresh neutral décor, engineered white oak flooring and down lights to ceiling.
Utility Room
9'2" x 5'9"
Situated to the side of the property off the kitchen. The room has wall and base units, stainless sink/drainer, large storage cupboard and laminate to floor.
Bedroom One
13'9" x 12'8"
Spacious double bedroom with views over rear garden. The room benefits from a modern décor, two double fitted wardrobes and carpet to floor.
En-Suite Shower Room
7'5" x 5'4"
Modern fitted shower room with WC, wash hand basin and large walk in shower cubicle with rainfall shower head. Fresh neutral décor, chrome heated towel rail and fully tiled floor and walls.
Bedroom Two
12'9" x 10'5"
Good size double bedroom situated to the front of the property. The room has a neutral décor and carpet to floor.
Bedroom Three
12'10" x 10'5"
Good size double bedroom overlooking the front of the property. Modern decor and carpet to floor.
Bedroom Four
12'9" x 9'2"
Spacious double bedroom to the front of the property. The room benefits from two double fitted wardrobes, neutral décor and engineered white oak flooring.
Bathroom
Family bathroom to the front of the property with WC, wash hand basin and bath with overhead electric shower. The room has a neutral décor, chrome heated towel rail and fully tiled floor and walls.
Annexe
19'1" x 10'0"
Currently in the process of being converted the annexe has power, lighting, wc and water heater.
Double Garage
Large detached garage to the front of the property with workshop area. The garage has lighting and ample power sockets.
Property Location
Similar Properties
Detached bungalow For Sale Kinross Detached bungalow For Sale KY13 Kinross new homes for sale KY13 new homes for sale Flats for sale Kinross Flats To Rent Kinross Flats for sale KY13 Flats to Rent KY13 Kinross estate agents KY13 estate agents



.png)



