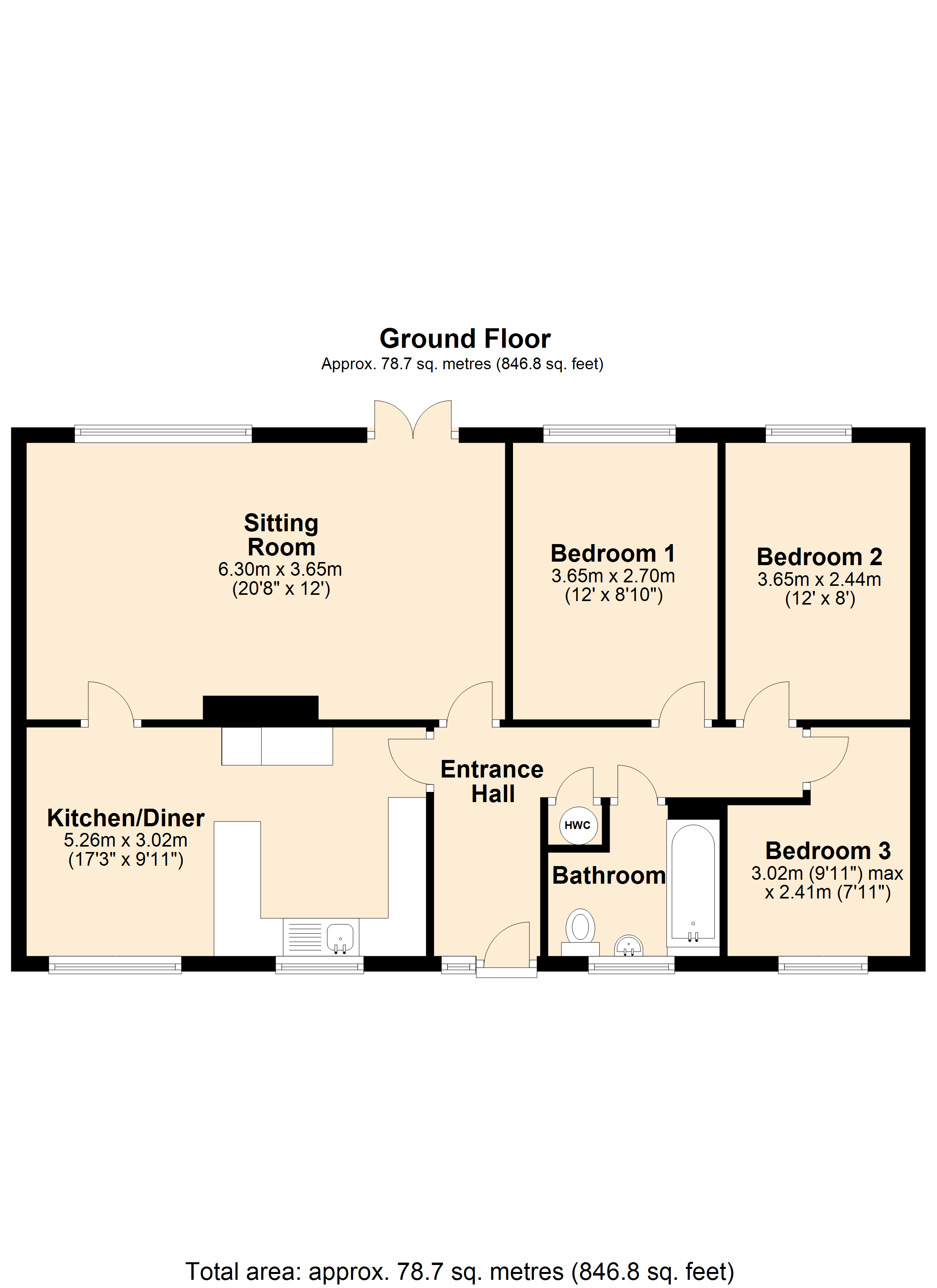3 Bedrooms Detached bungalow for sale in Lester Lane, Charlton Horethorne, Dorset DT9 | £ 365,000
Overview
| Price: | £ 365,000 |
|---|---|
| Contract type: | For Sale |
| Type: | Detached bungalow |
| County: | Dorset |
| Town: | Sherborne |
| Postcode: | DT9 |
| Address: | Lester Lane, Charlton Horethorne, Dorset DT9 |
| Bathrooms: | 1 |
| Bedrooms: | 3 |
Property Description
Location: Charlton Horethorne is a popular village located on the Somerset/Dorset border. The village provides a number of local amenities including village store/post office, public house, church, garage, village hall and primary school. The property is well located for communications towards other towns and villages including the historic Abbey town of Sherborne to the south, whilst Wincanton to the north provides further amenities as well as access to the A303 trunk road. There is a mainline railway station at Sherborne providing a regular service to London/Waterloo.
Accommodation
UPVC double glazed front door to:
Entrance hall: Coved and smooth plastered ceiling with smoke detector and hatch to loft, radiator, dado rail and airing cupboard housing pre-lagged hot water tank with shelving for linen.
Sitting room: 20’8” x 11’11” A bright and airy room with a delightful outlook over the garden and fields beyond. Feature fireplace with fitted Country Kiln wood burning stove, wall light points, two radiators, coved and smooth plastered ceiling, dual aspect double glazed windows and double glazed French doors giving access to the rear garden.
Kitchen/diner: 17’3” x 9’11” Inset single drainer stainless steel sink unit with cupboard below, further range of matching wall, drawer and base units with roll edge working surface over, built-in electric oven with inset electric hob above, larder unit, space and plumbing for washing machine, laminate wood flooring, radiator, two double glazed windows to front aspect and dining area.
Bedroom 1: 12’ x 9’ Radiator, coved and smooth plastered ceiling and double glazed window with a delightful outlook over the garden and fields beyond.
Bedroom 2: 12’ x 8’ Radiator, coved and smooth plastered ceiling and double glazed window overlooking the rear garden.
Bedroom 3: 9’10” (narrowing to 6’10”) x 7’11” Radiator, coved and smooth plastered ceiling and double glazed window to front aspect.
Bathroom: White suite comprising panelled bath with shower over, pedestal wash hand basin, low level WC, tiled floor, fully tiled walls, radiator, electric heater, extractor and obscured double glazed window.
Outside
front garden: A most attractive garden enjoying a rural outlook over surrounding countryside. A five bar gate provides access to the driveway and attached single garage. The mature garden has areas of lawn, shrub and flower beds, vegetable patch and a paved patio providing a pleasant seating area. Side path to:
Rear garden: A raised area of timber decking provides a wonderful seating area to enjoy the outlook over surrounding countryside. There is an area of lawn with shrub borders and a raised fish pond to one side. There is also a useful timber shed (11’6” x 5’9”) with light and power and an attached summer house (5’9” x 5’7”).
Garage: (16’6” x 8’5”) Attached single garage with tiled floor, light, power, double glazed window, oil fired boiler and fully boarded loft storage.
Services Mains water, electricity, drainage, oil fired central heating and telephone all subject to the usual utility regulations.
Council tax band: E
tenure: Freehold
viewing: Strictly by appointment through the agents.
Property Location
Similar Properties
Detached bungalow For Sale Sherborne Detached bungalow For Sale DT9 Sherborne new homes for sale DT9 new homes for sale Flats for sale Sherborne Flats To Rent Sherborne Flats for sale DT9 Flats to Rent DT9 Sherborne estate agents DT9 estate agents



.png)