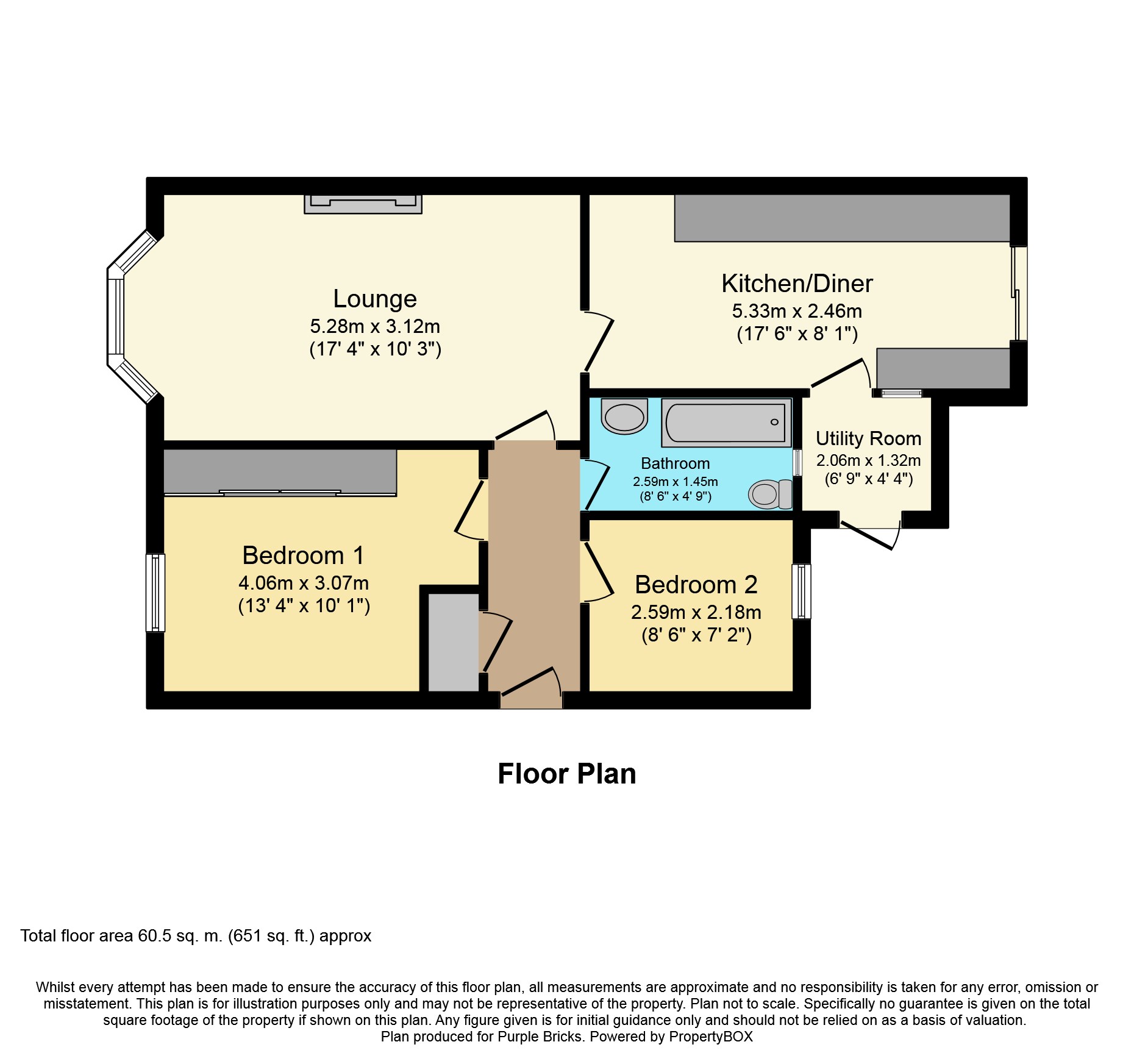2 Bedrooms Detached bungalow for sale in Leven Close, Sinfin, Derby DE24 | £ 170,000
Overview
| Price: | £ 170,000 |
|---|---|
| Contract type: | For Sale |
| Type: | Detached bungalow |
| County: | Derbyshire |
| Town: | Derby |
| Postcode: | DE24 |
| Address: | Leven Close, Sinfin, Derby DE24 |
| Bathrooms: | 1 |
| Bedrooms: | 2 |
Property Description
**offered for sale with no upward chain** This star property has spacious living accommodation, an extension to the rear plus a private and fully enclosed rear garden.
A viewing is highly recommended to avoid disappointment, bungalow accommodation in this location are in low supply so interest levels are expected to be high.
Leven Close has a small selection of properties to offer, all of which are imbedded within a Cul De Sac location. Close to local amenities and public transport, this part of Sinfin is extremely popular.
The property will greet you through large double gates which then lead to a side entrance. Inside you can expect to see a spacious lounge with feature fireplace and an extended kitchen which overs a range of wall and base units, plus integrated appliances and patio doors leading out into the garden. To the side of the kitchen is a small conservatory like construction, currently used as a utility space but could be ideal for a reading room potentially. There are two good sized bedrooms and a bathroom with three piece suite.
To the outside you have a small front lawn offering depth between the sidewalk and front of the bungalow, a side block paved driveway and single garage plus raised rockery and then a rear garden laid to lawn and patio.
Benefiting from double glazing and gas central heating, the property could easily be moved straight into. Generally the decorative theme is neutral and easy on the eye and the kitchen offers a range of shaker style units which in my opinion are pretty timeless. The garden is particularly nice due to it not being overlooked to the rear.
A true treat to bring to market!
Entrance Hallway
With double glazed door to side, radiator, storage cupboard housing wall mounted boiler and laminate floor covering.
Lounge
With double glazed window to front, radiator and wall mounted feature electric fire with marble effect hearth and back plate plus wooden surround.
Kitchen/Diner
Fitted with a range of matching wall and base units, integrated eye level electric oven, electric hob and extractor fan over. Integrated fridge/freezer, space for washing machine and tumble dryer, sink and drianer unit, radiator, wall tiling, window to side and double glazed patio doors to rear.
Utility Room
With double glazed door to rear and radiator.
Bedroom One
With double glazed window to front, a range of built in wardrobes and radiator.
Bedroom Two
With double glazed window to rear and radiator.
Bathroom
Fitted with a matching three piece suite comprising of panelled bath with shower over, low flush w/c and wash hand basin. Tiled walls, radiator and window to rear.
Front View
With lawn to the front, double gates to the side leading to a block paved driveway, rasied rockery, garage and side gate.
Rear Garden
With block paved patio, lawn and well stocked slate borders.
Garage
Wiith up and over door.
Property Location
Similar Properties
Detached bungalow For Sale Derby Detached bungalow For Sale DE24 Derby new homes for sale DE24 new homes for sale Flats for sale Derby Flats To Rent Derby Flats for sale DE24 Flats to Rent DE24 Derby estate agents DE24 estate agents



.png)


