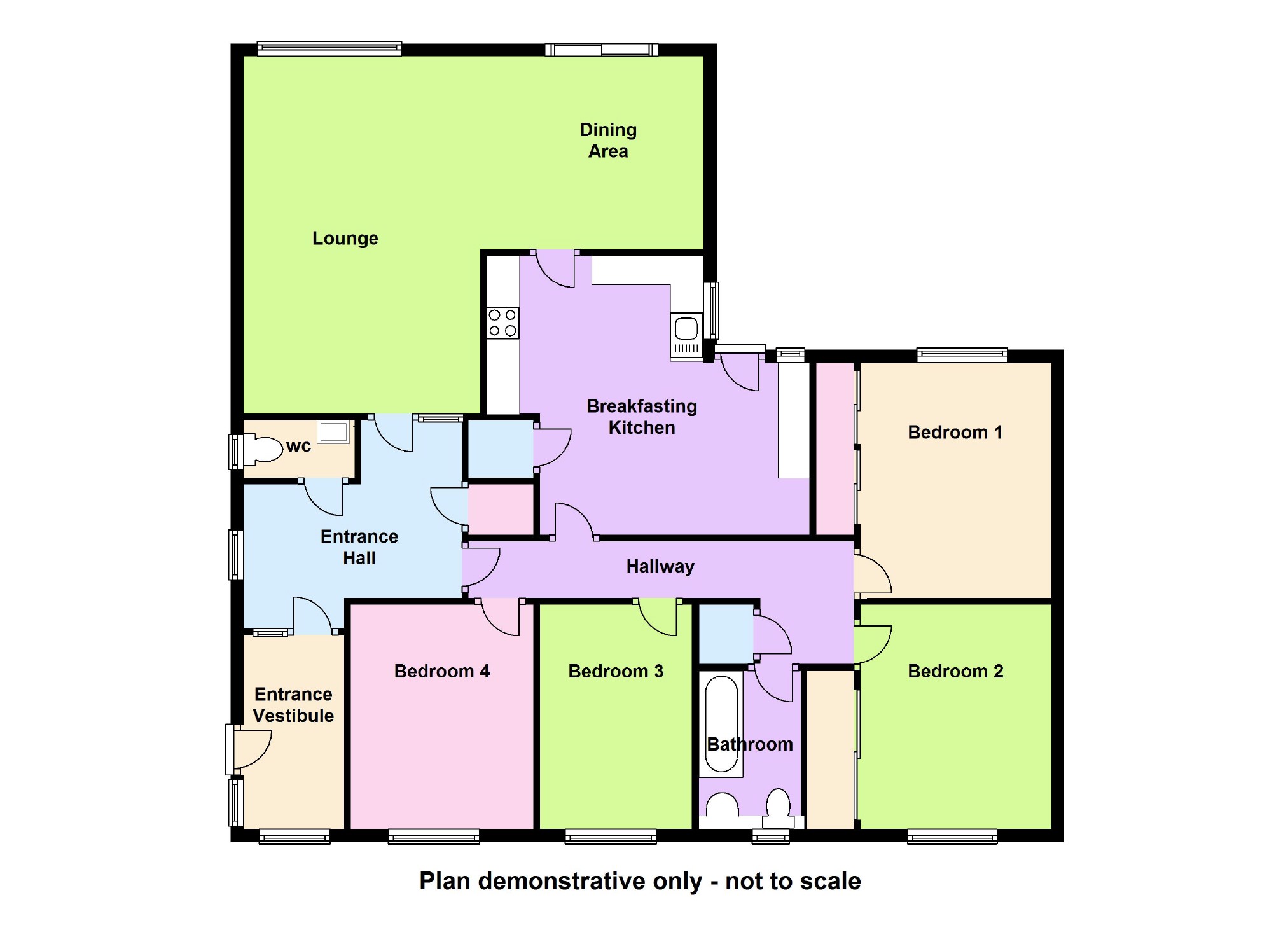4 Bedrooms Detached bungalow for sale in Lhea Kerrow, Main Street, New Gilston, Fife KY8 | £ 245,000
Overview
| Price: | £ 245,000 |
|---|---|
| Contract type: | For Sale |
| Type: | Detached bungalow |
| County: | Fife |
| Town: | Leven |
| Postcode: | KY8 |
| Address: | Lhea Kerrow, Main Street, New Gilston, Fife KY8 |
| Bathrooms: | 2 |
| Bedrooms: | 4 |
Property Description
This lovely detached bungalow is located in an excellent position in the heart of the popular village of New Gilston which is an attractive village surrounded by rolling Fife countryside and enjoys a very convenient location only 4 miles inland from the shops and beaches of Lower Largo and Lundin Links and is less than 9 miles from both St Andrews and Cupar.
The property is offered for sale in good decorative order and benefits from lpg fired central heating backed up with sealed unit double glazing throughout.
The property's front door is to the side of the house and opens into a large vestibule which in turn opens into the spacious and bright hall. From here a glazed door opens to the lounge which is a particular feature of the property. It is an L shaped room with windows and patio doors to the south providing masses of natural light. This room is more than large enough to house lounge suite to one side and a dining suite in the other - from where a door opens to the kitchen. This modern kitchen has an abundance of wall and floor storage units, integrated oven and hob, a large pantry and space for a dining table and chairs. It is plumbed for a dishwasher if so desired. A door opens from here to the rear garden.
The property has four bedrooms, three of which are good sized double rooms. Bedrooms one and two benefit from built in wardrobes, with mirrored doors to the wardrobes in bedroom one. The accommodation is versatile and the bedrooms could be used as offices/family rooms if preferred. The modern bathroom is equipped with a bath with over bath electric power shower and screen, a sink and w.c with vanity units, and the room is extensively tiled. The cloakroom/w.c is accessed from the hall is fitted with a w.c, sink and a corner cupboard with mirror, and is tiled.
The property stands in generous gardens. To the front, the garden is separated from the street by a wooden fence and it is laid out with stones, decorated with potted shrubs. The driveway is to the side of the house providing parking for multiple cars and leads to a large garage towards the bottom of the garden. This is generously proportioned with a space to the side for a workshop, and it is fitted with power and light.
The delightful garden is south facing and so enjoys the sun for the full duration of the day. There are two areas of patio, one accessed from the kitchen door, and one from the patio doors in the lounge. The remainder of the garden is laid out chiefly in lawn, with a vegetable patch to the bottom, and flowerbeds to the borders. Hedges on both sides provide a high level of privacy. It is fully enclosed by the fences and gate to front, making it secure for children and pets. An astroturfed area behind the garage has been set up with table and chairs next to the low wall at the bottom of the garden, from where one can best enjoy the view over the fields to countryside beyond. There is a garden shed which will be included in the sale.
All carpets and floor coverings
Curtains and blinds
Light fittings
Integrated oven and hob
Shed
Lounge/Dining Room (5.55m x 7.20m (18'3" x 23'7"))
(at longest and widest)
Kitchen (4.29m x 4.48m (14'1" x 14'8"))
(at longest and widest)
Cloakroom (1.52m x 0.92m (5'0" x 3'0"))
Bedroom 1 (3.66m x 3.04m (12'0" x 10'0"))
Bedroom 2 (3.03m x 3.42m (9'11" x 11'3"))
Bedroom 3 (2.91m x 3.53m (9'7" x 11'7"))
Bedroom 4/Study (2.40m x 3.52m (7'10" x 11'7"))
Bathroom (1.56m x 2.45m (5'1" x 8'0"))
Gas from a storage tank
Water
Electricity
Drainage
Prospective purchasers/tenants should note that unless their interest in the property is intimated to the subscribers following inspection, the subscribers cannot guarantee that notice of a closing date will be advised and consequently the property may be sold/let without notice. The subscribers are not bound to accept the highest/any offer.
You may download, store and use the material for your own personal use and research. You may not republish, retransmit, redistribute or otherwise make the material available to any party or make the same available on any website, online service or bulletin board of your own or of any other party or make the same available in hard copy or in any other media without the website owner's express prior written consent. The website owner's copyright must remain on all reproductions of material taken from our website.
Property Location
Similar Properties
Detached bungalow For Sale Leven Detached bungalow For Sale KY8 Leven new homes for sale KY8 new homes for sale Flats for sale Leven Flats To Rent Leven Flats for sale KY8 Flats to Rent KY8 Leven estate agents KY8 estate agents



.jpeg)




