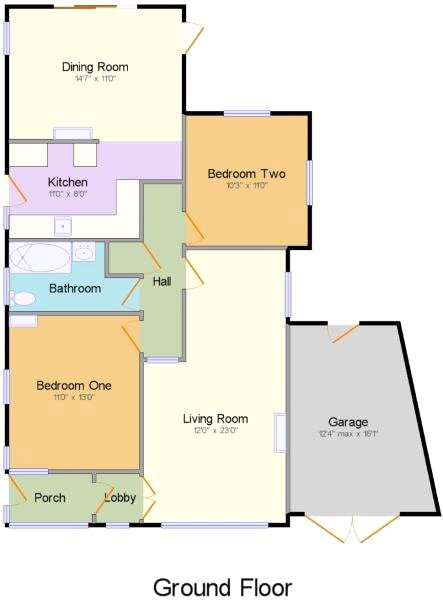2 Bedrooms Detached bungalow for sale in Lifstan Way, Southend-On-Sea, Thorpe Bay, Essex SS1 | £ 425,000
Overview
| Price: | £ 425,000 |
|---|---|
| Contract type: | For Sale |
| Type: | Detached bungalow |
| County: | Essex |
| Town: | Southend-on-Sea |
| Postcode: | SS1 |
| Address: | Lifstan Way, Southend-On-Sea, Thorpe Bay, Essex SS1 |
| Bathrooms: | 0 |
| Bedrooms: | 2 |
Property Description
Description:
Situated within a stone's throw of the seafront and backing Southchurch Park east is this spacious two bedroom, two reception detached bungalow with a 23' living room with open fire and wood burner, fitted kitchen, bathroom, easily maintained landscaped rear garden with fishpond, garage with own driveway and being within walking distance of Southend East train station and Greenways Infant and Junior schools.
Entrance Porch Lead light entrance door to:
Lobby Obscure stained lead light glazed window to front, radiator, wooden dado rail, wooden flooring, picture rail, smooth plastered ceiling, double lead light doors leading to:
Lounge/Diner 23' x 11'1" < 8'6" (7m x 3.38m < 2.6m). Double glazed lead light window to front and side, two double radiators, open fire with inset long burner, dado rail, picture rail, stained floorboards, smooth plastered ceiling, door leading to:
Inner Hall Stained wooden floorboards, loft hatch, picture rail, built in storage cupboard, radiator.
Master Bedroom 12'11" x 10'11" (3.94m x 3.33m). Double glazed lead light window to front and side, feature double glazed obscure stained lead light window to side, feature fireplace, stained wooden flooring, double radiator, picture rail, smooth plastered ceiling.
Bedroom 2 10'10" x 10'3" (3.3m x 3.12m). Double glazed lead light window to rear and side, double radiator, stained floorboards, smooth plastered ceiling.
Bathroom Obscure double glazed window to side, panelled bath with Triton shower over, wash hand basin, low flush wc, radiator, stained floorboards, smooth plastered ceiling.
Kitchen Area 10'10" x 7'11" (3.3m x 2.41m). Double glazed lead light window to side, stained floorboards, range of base and eye level units with inset Butler sink with mixer taps, plumbing for washing machine, recess for fridge, cooker, wall mounted boiler for hot water and gas central heating (not tested), radiator, smooth plastered ceiling, obscure double glazed door leading to side.
Dining Area 14'5" x 10'11" (4.4m x 3.33m). Double glazed patio doors to rear, further double glazed door to side, stained wooden floorboards, picture rail, open fire.
Rear Garden In excess of 70' (In excess of 21.34m). Paved patio, leading to decking, fishpond with surrounding shrubs and plants, pathway leading to further patio area to rear with flower borders, side gate access, rear door to garage.
Front Off street parking. Crazy paved driveway for off street parking and access to garage.
Garage
Property Location
Similar Properties
Detached bungalow For Sale Southend-on-Sea Detached bungalow For Sale SS1 Southend-on-Sea new homes for sale SS1 new homes for sale Flats for sale Southend-on-Sea Flats To Rent Southend-on-Sea Flats for sale SS1 Flats to Rent SS1 Southend-on-Sea estate agents SS1 estate agents



.png)










