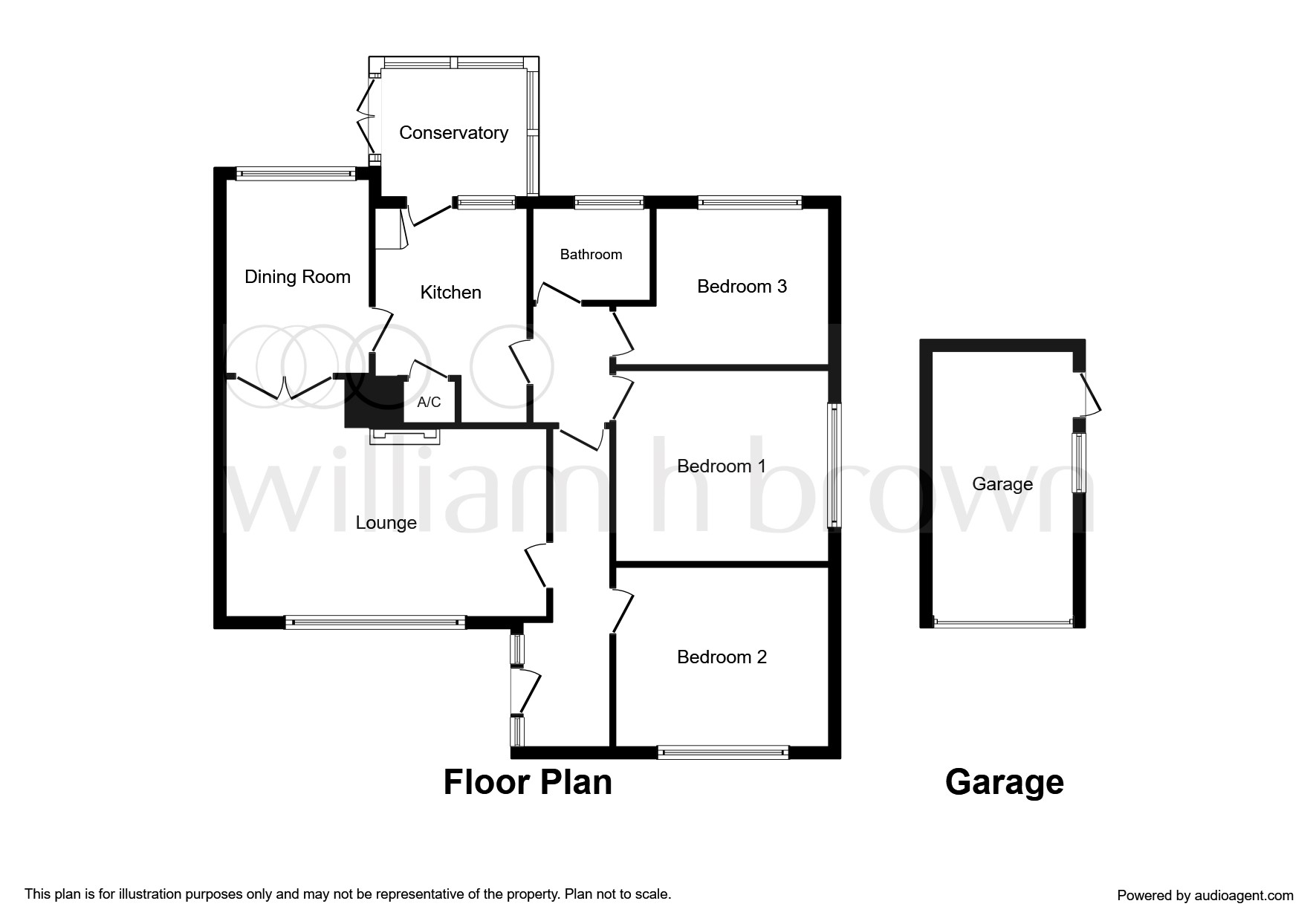3 Bedrooms Detached bungalow for sale in Lilac Grove, Bawtry, Doncaster DN10 | £ 240,000
Overview
| Price: | £ 240,000 |
|---|---|
| Contract type: | For Sale |
| Type: | Detached bungalow |
| County: | South Yorkshire |
| Town: | Doncaster |
| Postcode: | DN10 |
| Address: | Lilac Grove, Bawtry, Doncaster DN10 |
| Bathrooms: | 1 |
| Bedrooms: | 3 |
Property Description
Summary
For sale with no chain is this spacious three bedroom detached bungalow. Located in the very popular area of Bawtry which has excellent transport links and local amenities, this property will not be available for long - viewing advised
description
Located in Bawtry a very popular town to live, which offers everything you need !
With an array of shopping facilities, independent shops and boutiques, winebars and restaurants and easy access to the A1 within a 10 minute drive.
The accommodation comprises of an entrance hall, lounge, dining room, kitchen, three bedrooms, bathroom and small conservatory.
The location of the property is on a small cul de sac amongst similar properties and has a convenient walk down into the town within 15 minutes.
Entrance Hall
Access into the property is via a side facing entrance door leading into the entrance hall, which gives access to the rest of the property. Central heating radiator and coving to the ceiling.
Lounge 18' 7" x 11' 1" ( 5.66m x 3.38m )
Spacious main reception room with a large front facing double glazed window letting in plenty of light. The main focal point of the room is the gas fire with a wooden surround, marble effect hearth & back. Wall lights, television aerial point and a telephone point, central heating radiator and coving to the ceiling
Dining Room 8' x 11' ( 2.44m x 3.35m )
Second of the reception rooms with a rear facing double glazed window, central heating radiator and coving to the ceiling, French doors leading into the lounge.
Kitchen 8' 11" x 11' 3" ( 2.72m x 3.43m )
Having a range of fitted wall and base units with worktops above, electric oven with an extractor fan above and a stainless steel sink and drainer unit. There is a storage cupboard housing the wall mounted gas boiler, rear facing entrance door which leads in to the conservatory and a rear facing double glazed window overlooking the garden. Central heating radiator, coving to the ceiling and access through into the entrance hall.
Conservatory
The conservatory has a tiled floor, doubled glazed windows with brick frame above and French doors leading out in to the garden.
Bedroom One 12' 1" x 10' 1" ( 3.68m x 3.07m )
Double room with a front facing double glazed window and a central heating radiator.
Bedroom Two 10' 10" x 10' 10" ( 3.30m x 3.30m )
Second double room with a side facing double glazed window, coving to the ceiling and a central heating radiator.
Bedroom Three 8' 11" x 9' 9" ( 2.72m x 2.97m )
With a double glazed window and a central heating radiator.
Bathroom
Having a rear facing double glazed obscured window, central heating radiator and a three piece bathroom suite comprising of an electric shower over the bath, low flush wc and a wash hand basin. The bathroom also provides loft access.
Exterior
To the front of the property there is a walled garden with hedging above and a lawn, long driveway leading upto the garage and covered car port for a number of vehicles to be parked.
Gated access to the side of the property through to the rear which is fenced and enclosed with a paved seating area close to the property and a lawned garden with shrubs. Greenhouse, outside tap and a courtesy door leading into the garage with a workshop area at the rear. Electric up and over door to the car port.
1. Money laundering regulations: Intending purchasers will be asked to produce identification documentation at a later stage and we would ask for your co-operation in order that there will be no delay in agreeing the sale.
2. General: While we endeavour to make our sales particulars fair, accurate and reliable, they are only a general guide to the property and, accordingly, if there is any point which is of particular importance to you, please contact the office and we will be pleased to check the position for you, especially if you are contemplating travelling some distance to view the property.
3. Measurements: These approximate room sizes are only intended as general guidance. You must verify the dimensions carefully before ordering carpets or any built-in furniture.
4. Services: Please note we have not tested the services or any of the equipment or appliances in this property, accordingly we strongly advise prospective buyers to commission their own survey or service reports before finalising their offer to purchase.
5. These particulars are issued in good faith but do not constitute representations of fact or form part of any offer or contract. The matters referred to in these particulars should be independently verified by prospective buyers or tenants. Neither sequence (UK) limited nor any of its employees or agents has any authority to make or give any representation or warranty whatever in relation to this property.
Property Location
Similar Properties
Detached bungalow For Sale Doncaster Detached bungalow For Sale DN10 Doncaster new homes for sale DN10 new homes for sale Flats for sale Doncaster Flats To Rent Doncaster Flats for sale DN10 Flats to Rent DN10 Doncaster estate agents DN10 estate agents



.png)










