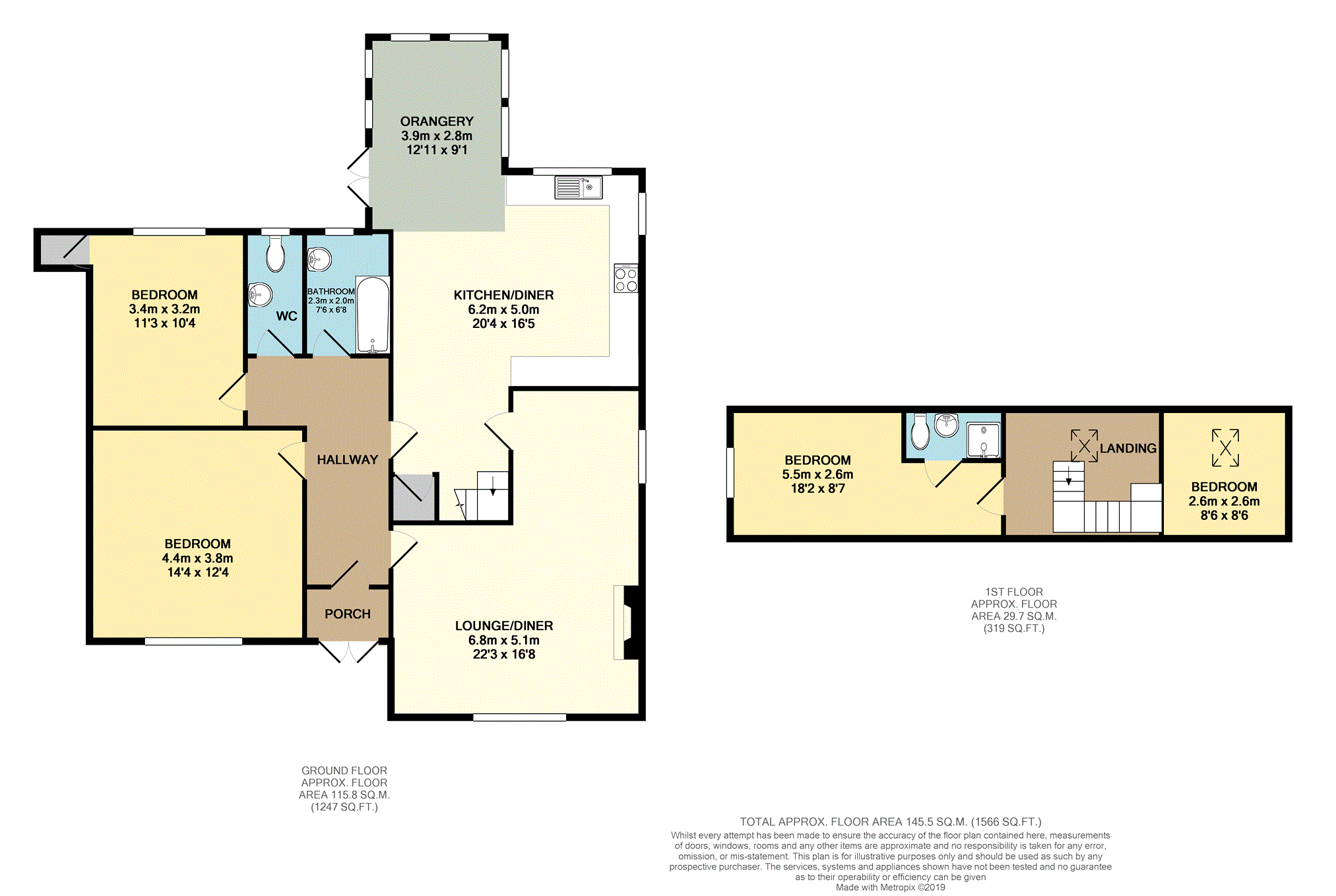4 Bedrooms Detached bungalow for sale in Linden Road, Stalybridge SK15 | £ 375,000
Overview
| Price: | £ 375,000 |
|---|---|
| Contract type: | For Sale |
| Type: | Detached bungalow |
| County: | Greater Manchester |
| Town: | Stalybridge |
| Postcode: | SK15 |
| Address: | Linden Road, Stalybridge SK15 |
| Bathrooms: | 2 |
| Bedrooms: | 4 |
Property Description
*immaculate four bedroom detached bungalow*
A superb opportunity to purchase this immaculately presented four bedroom detached family home occupying a larger than average plot in a highly desirable suburb of Stalybridge close to Stalyhill primary school, local amenities and good transport links.
In brief the beautifully presented and well proportioned accommodation comprises; entrance porch leading through to bright and spacious hallway, family lounge / dining room, fitted dining / kitchen, stunning orangery, four bedrooms, en-suite shower room and family bathroom.
To the front of the property is a newly laid Resin driveway, garage, impeccable lawns with flower borders to front and side giving the property the ultimate curb appeal. To the rear of the property is a substantial garden mainly laid to lawn with stunning feature borders and patio areas, creating the perfect family / entertaining space.
Book Viewings 24/7 with Purplebricks.
Entrance Hallway
13.9ft 5.9ft
Bright and welcoming entrance hall with access to lounge, kitchen/diner, bathroom and two bedrooms. Radiator.
Lounge/Dining Room
16.8ft x 22.3ft
Beautiful bright family lounge / dining room with feature fire and surround and UPVC double glazed windows to front and side elevation. Radiator.
Kitchen/Diner
20.4ft x 16.5ft
With a good range of base and wall mounted units and complementary work tops and tiled splash backs. Four ring gas hob with extractor above, electric oven. Stainless steel sink and drainer with mixer tap and waste disposal. Integrated washing machine and dishwasher with space for fridge freezer. Upvc double glazed window to rear and side elevation. Opening up into beautiful Orangery. Radiator.
Orangery
12.1ft x 91ft
UPVC double glazed windows to all sides. Double doors to side elevation opening up onto Patio. Downlights. Radiator.
Master Bedroom
14.4ft x 12.4ft
With a range of fitted bedroom furniture. UPVC double glazed window to front elevation. Radiator.
Bedroom Two
11.3ft x 10.4ft
With walk in wardrobe. UPVC double glazed window to rear elevation. Radiator.
Bathroom
7.6ft x 6.8ft
Partly tiled, white two piece suite including bath and wash basin with storage unit. UPVC double glazed window to rear elevation. Radiator. Sperate WC.
Bedroom Three
18.2ft x 8.7ft
UPVC double glazed window to side elevation. Radiator. Access to en-suite shower room.
En-Suite
Partly tiled with three piece suite including low level wc, pedestal wash basin and shower cubicle.
Outside
To the front of the property is a newly laid Resin driveway, garage with up and over door with power and lighting, impeccable lawns with flower borders to front and side giving the property the ultimate curb appeal. To the rear of the property is a substantial garden mainly laid to lawn with stunning feature borders and patio areas and brick built storage shed.
Bedroom Four
8.6ft x 8.6ft
Sky light, Eaves storage. Radiator.
Property Location
Similar Properties
Detached bungalow For Sale Stalybridge Detached bungalow For Sale SK15 Stalybridge new homes for sale SK15 new homes for sale Flats for sale Stalybridge Flats To Rent Stalybridge Flats for sale SK15 Flats to Rent SK15 Stalybridge estate agents SK15 estate agents



.png)

