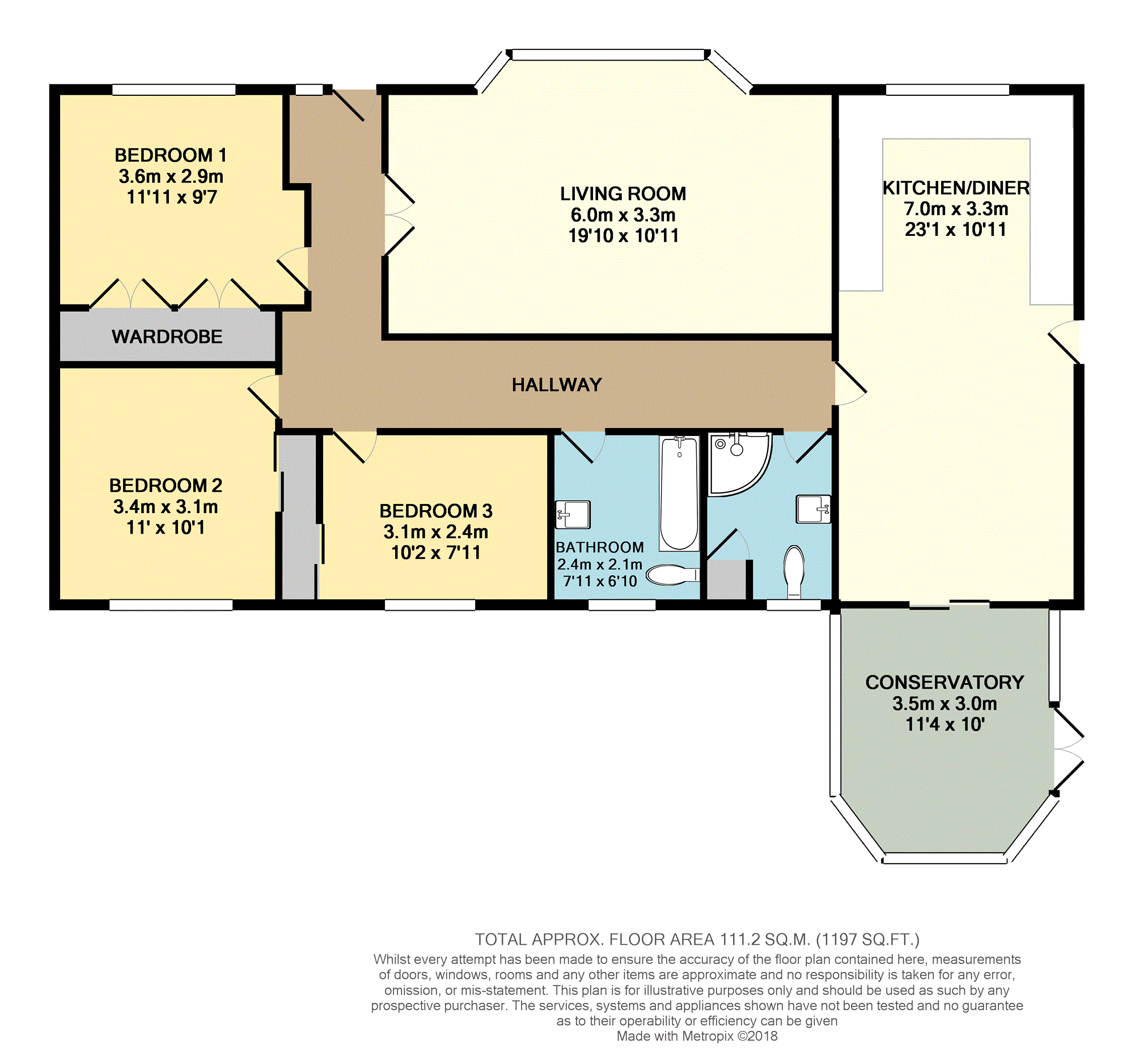3 Bedrooms Detached bungalow for sale in Linefield Road, Batley WF17 | £ 350,000
Overview
| Price: | £ 350,000 |
|---|---|
| Contract type: | For Sale |
| Type: | Detached bungalow |
| County: | West Yorkshire |
| Town: | Batley |
| Postcode: | WF17 |
| Address: | Linefield Road, Batley WF17 |
| Bathrooms: | 2 |
| Bedrooms: | 3 |
Property Description
This superb three bedroom detached bungalow is set in approximately ¼ of an acre of landscaped gardens in the highly desirable area of Upper Batley. The property benefits from double glazed windows, gas central heating system and double detached garage. The property also boasts 23'' kitchen/diner, 19'' lounge and briefly comprises of three double bedrooms, family bathroom, separate luxury shower room and conservatory. The extensive gardens also incorporate a workshop and feature pond.
The property is within close proximity to a host of local amenities and excellent transport links to surrounding areas.
Viewings can be booked 24/7 at
Kitchen/Diner
23'1'' x 10'11''
Excellent range of modern wall and base level units, complementary butcher block work surfaces, integrated gas range, space and plumbed for an automatic washing machine and dishwasher, log burning stove to the dining area and double doors lead to the conservatory, double glazed window to the front.
Conservatory
11'4'' x 10''
Patio doors to access the rear garden.
Lounge
19'10'' x 10'11''
Adams style fire place, inset coal effect gas fire, ornate plaster moldings to wall and ceiling, bay window to the front.
Shower Room
7'11'' x 5'10''
Luxury suite comprising steam shower / sauna cubicle, hand wash basin and low level WC, quality tiling to walls and floor, double glazed window to the rear.
Bathroom
7'11'' x 6'10''
Modern luxury marble tiling to walls and floor, three piece suite comprising Jacuzzi style bath, low level WC, pedestal hand wash basin, heated towel rail, double glazed window to the rear.
Bedroom One
11'11'' x 10'1''
His and hers built in wardrobes to one wall, double glazed window to the front.
Bedroom Two
11'' x 10'1''
Built-in wardrobes to one wall, double glazed window overlooking the garden.
Bedroom Three
10'2'' x 7'11''
Built in wardrobe, double glazed window overlooking the rear garden.
Outside
The property is set in superb landscaped gardens extending to we understand approximately one quarter of an acre. There is a block paved driveway to the front which offers ample parking and leads to the detached double garage. To the side of the garage is a workshop. There is a paved patio area / seating area with feature pond, to side. To the rear of the property is a good sized wood store and a further patio area and pizza oven. The private gardens offer extensive lawned areas bordered by conifers, mature trees, plants and shrubs.
Planning Permission
There is planning permission granted for a side extension and plans are available upon request.
Property Location
Similar Properties
Detached bungalow For Sale Batley Detached bungalow For Sale WF17 Batley new homes for sale WF17 new homes for sale Flats for sale Batley Flats To Rent Batley Flats for sale WF17 Flats to Rent WF17 Batley estate agents WF17 estate agents



.png)