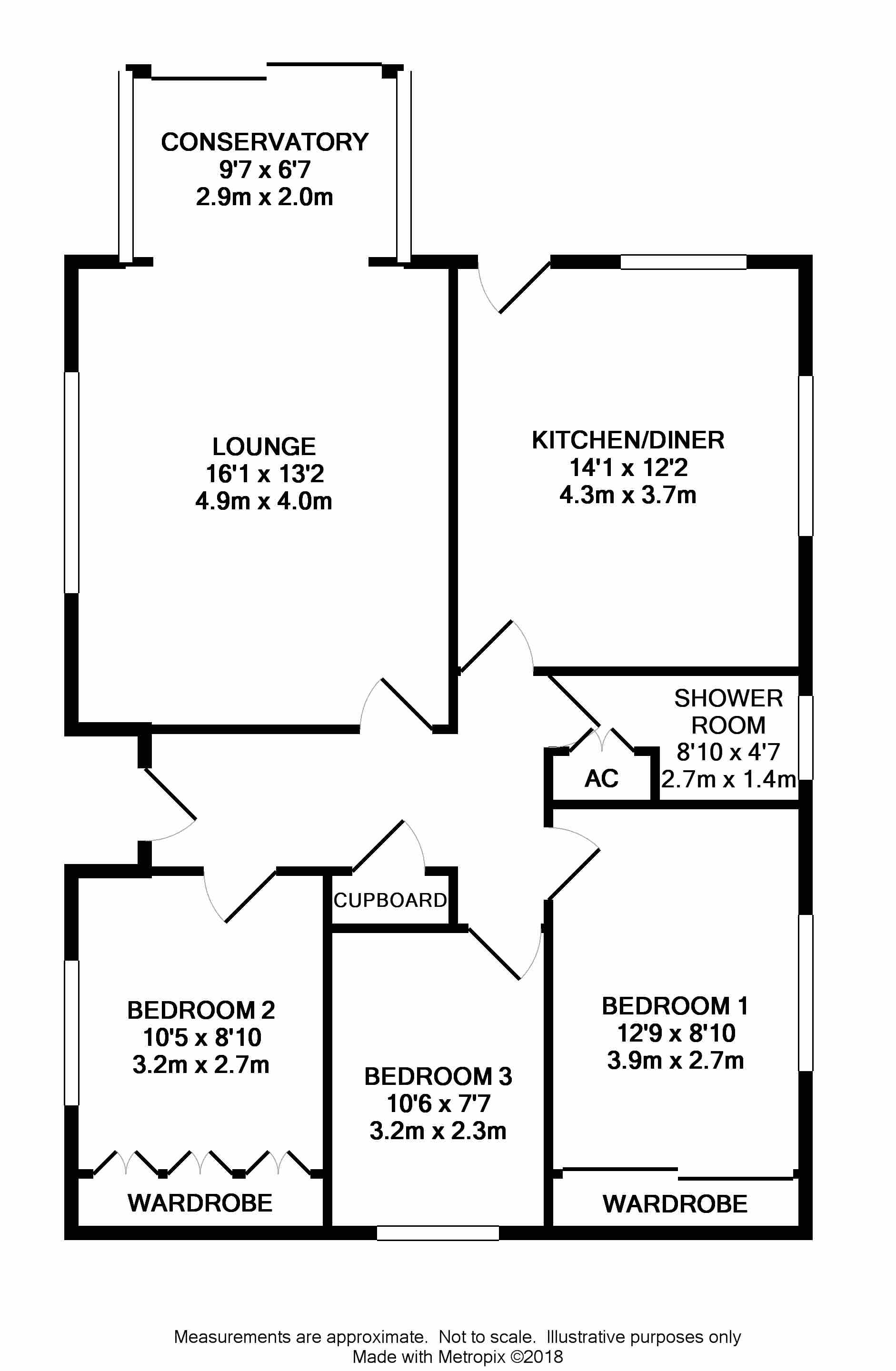3 Bedrooms Detached bungalow for sale in Linfit Lane, Linthwaite, Huddersfield HD7 | £ 310,000
Overview
| Price: | £ 310,000 |
|---|---|
| Contract type: | For Sale |
| Type: | Detached bungalow |
| County: | West Yorkshire |
| Town: | Huddersfield |
| Postcode: | HD7 |
| Address: | Linfit Lane, Linthwaite, Huddersfield HD7 |
| Bathrooms: | 1 |
| Bedrooms: | 3 |
Property Description
Full description 'Springfield' is an delightful 3-bedroom detached bungalow occupying a pleasant location up Linfit Lane with views from almost every window. There is a driveway to the front leading to an integral garage, a raised well planted garden, access up the side of the house to the side entrance and on to the rear where you will find an exceptionally large well-tended garden with views over the fields beyond. The accommodation is laid out over one single level and briefly comprises hall, lounge, conservatory, dining kitchen, 3 bedrooms, and a shower room with large walk-in shower. The property also has gas fired central heating and double glazing. A great location within walking distance of an array of village shops, cafes, bars and restaurants, as well as a train station and excellent bus service.
Accommodation The side entrance door with frosted glazed side panel opens into:-
hall With ceiling coving, and a very useful walk-in pantry/store.
Lounge 16' 1" x 13' 2" (4.9m x 4.01m) A light and airy room having a large window to the side with great views across the valley, and plenty of natural light coming through the opening into the conservatory. There is a modern polished stone fire surround with matching back and hearth and an inset living flame gas fire.
Conservatory 9' 7" x 6' 7" (2.92m x 2.01m) With wood effect flooring, delightful views, and sliding patio door leading out to the rear garden.
Kitchen 14' 1" x 12' 2" (4.29m x 3.71m) Fitted with a range of wall, drawer and base units having work surfaces over incorporating a stainless-steel sink with mixer tap. There is space for a cooker, plumbing for a washing machine, and space for a fridge/freezer. The kitchen also has tiled splashbacks, tiled floor, windows to the side and rear, external door with glazed side panel at the rear, ceiling coving, and it also houses the central heating boiler.
Bedroom 1 12' 9" x 8' 10" (3.89m x 2.69m) Having a bank of mirror fronted sliding door wardrobes, window to the side looking up Linfit Lane, and finished with ceiling coving.
Bedroom 2 10' 5" x 8' 10" (3.18m x 2.69m) This bedroom also has a bank of fitted wardrobes and cupboards, window to the side with views across the valley, wash basin with mixer tap resting on a cupboard unit with tiled splashback, and again having ceiling coving.
Bedroom 3 10' 6" x 7' 7" (3.2m x 2.31m) Fitted with a double wardrobe and high-level cupboards. There is space for a double bed, views to the front towards West Slaithwaite, and loft access.
Shower room 8' 10" x 4' 7" (2.69m x 1.4m) Recently fitted with a modern white suite comprising a low flush w.C., pedestal wash basin with mixer tap, and a large walk-in shower with Aqualisa shower, grab rails, and a pull-down shower seat. There is a frosted window to the side, airing cupboard, tiled walls and floor, ceiling coving, and a ladder style radiator/towel warmer.
Outside There is ample parking on the driveway to the front of the property with access then to the integral garage. A pathway at the side of the bungalow rises up giving access to the side entrance door and on to the back of the property and the rear entrance door. The rear garden is substantial and provides a flagged patio area immediately in front of the kitchen and conservatory, extensive lawned garden, well stocked borders, and vegetable beds. There is a further pathway down the other side of the house which takes you back round to the raised front garden.
Viewing By appointment with Wm. Sykes & Son.
Location Come out of Slaithwaite and turn left onto the A62 Manchester Road. After a short distance turn right up Linfit Fold which after a short distance changes to Linfit Lane. Pass Linthwaite Hall Bowling Club on the right and 'Springfield' is the second to last detached property on the left.
Property Location
Similar Properties
Detached bungalow For Sale Huddersfield Detached bungalow For Sale HD7 Huddersfield new homes for sale HD7 new homes for sale Flats for sale Huddersfield Flats To Rent Huddersfield Flats for sale HD7 Flats to Rent HD7 Huddersfield estate agents HD7 estate agents



.png)











