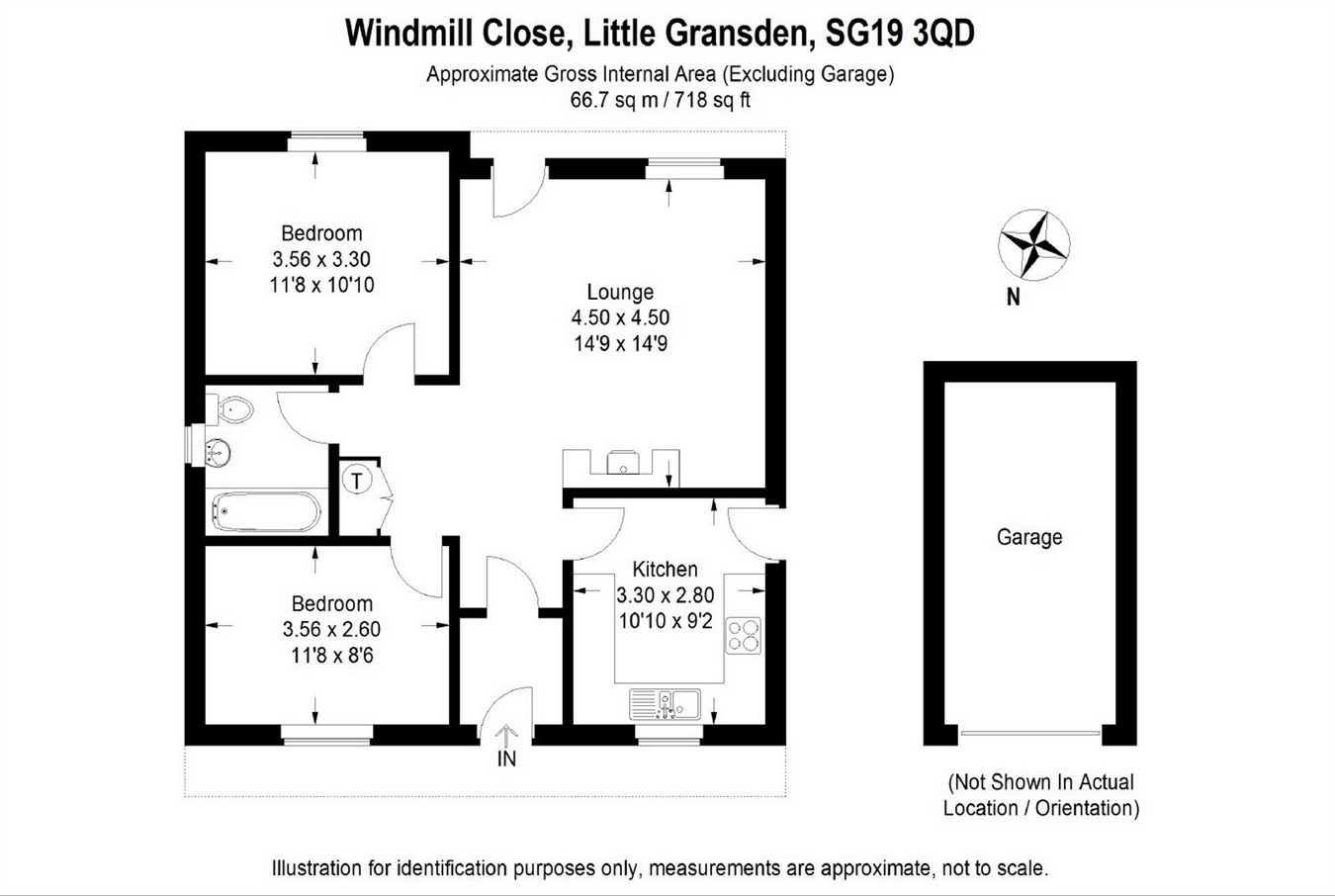2 Bedrooms Detached bungalow for sale in Little Gransden, Sandy, Cambridgeshire SG19 | £ 340,000
Overview
| Price: | £ 340,000 |
|---|---|
| Contract type: | For Sale |
| Type: | Detached bungalow |
| County: | Bedfordshire |
| Town: | Sandy |
| Postcode: | SG19 |
| Address: | Little Gransden, Sandy, Cambridgeshire SG19 |
| Bathrooms: | 0 |
| Bedrooms: | 2 |
Property Description
A Beautifully presented detached bungalow situated in this quiet cul-de-sac location within this highly sought after village location.
Two double bedrooms
Lounge with vaulted ceiling and wood burning stove.
Private south facing rear garden backing onto paddock land.
Driveway and single garage to the side of the proeprty.
Early viewing recommended.
Ground Floor
Entrance door to
Entrance Hall
Wood flooring, coving to ceiling, telephone point, radiator, alarm control panel, door leading to Kitchen and door leading to Lounge.
Kitchen
3.33m x 2.92m (10' 11" x 9' 7"). Sealed unit double glazed window to front aspect and door to side aspect. Fitted kitchen comprising of one and half bowl inset single drainer stainless steel sink unit with cupboards under. A range of base and wall mounted cupboards offering storage space, with worksurface over, tiled splash back surrounds. Built in electric oven and hob, extractor fan, plumbing for automatic washing machine and plumbing for dishwasher, coving to vaulted ceiling, radiator.
Lounge
4.58m x 4.56m (15' x 15'). Sealed unit double glazed window to rear aspect and casement door leading out to the private south facing rear garden. An attractive room with vaulted ceilings, brick built fireplace with fitted wood burning stove, coving to ceiling, wall lights, television point, radiator, smoke detector.
Door leading to the Inner Hallway.
Inner Hall Way
Coving to ceiling, built in airing cupboard, doors leading off to bedrooms and bathrooms.
Bedroom One
3.57m x 3.31m (11' 9" x 10' 10"). Sealed unit double glazed window to rear aspect, radiator, coving to ceiling.
Bedroom Two
3.57m x 2.64m (11' 9" x 8' 8"). Sealed unit double glazed window to front aspect, radiator, coving to ceiling
Bathroom
Sealed unit double glazed window to side aspect. Fitted white suite comprising of low level WC, pedestal wash hand basin, side panelled bath with mixer tap shower attachment over, tiled splash back surrounds, radiator, extractor fan.
Outisde
The front garden is screened by hedgerow and shrubs with paving leading to the front door. The garden extends to both sides of the property, being enclosed with side gate leading to the driveway and garage, and the other side offers a gravelled area with borders and timber storage shed, outside lighting.
The rear garden is south facing and extremely private backing onto paddock land. There is a raised paved patio area which is ornamental wall enclosed with steps to a good size lawn area with established flower and shrub borders, mature hedgerow to the rear. The oil tank is located to the rear of the garage.
Garage
There is a Single brick built garage to the side of the property which is approached via a block paved driveway, offering off road parking for two cars. The garage has an up and over door, power and light connected.
Property Location
Similar Properties
Detached bungalow For Sale Sandy Detached bungalow For Sale SG19 Sandy new homes for sale SG19 new homes for sale Flats for sale Sandy Flats To Rent Sandy Flats for sale SG19 Flats to Rent SG19 Sandy estate agents SG19 estate agents



.png)

