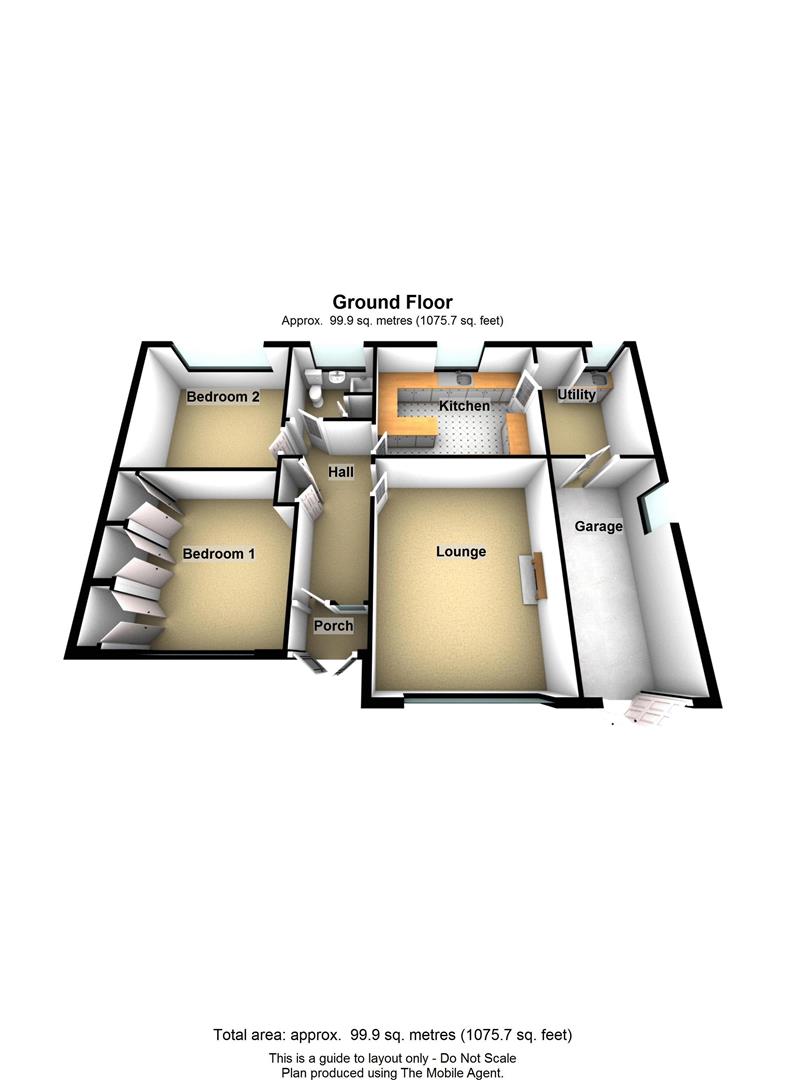2 Bedrooms Detached bungalow for sale in Little Haw Lane, Shepshed, Loughborough LE12 | £ 244,950
Overview
| Price: | £ 244,950 |
|---|---|
| Contract type: | For Sale |
| Type: | Detached bungalow |
| County: | Leicestershire |
| Town: | Loughborough |
| Postcode: | LE12 |
| Address: | Little Haw Lane, Shepshed, Loughborough LE12 |
| Bathrooms: | 1 |
| Bedrooms: | 2 |
Property Description
*offered with no upward chain* this traditionally styled two bedroom detached bungalow occupying A good sized plot enjoys A host of improvements such as gas fired combination boiler and tarmacadam driveway to say the least! The property has undergone a multitude of recent improvements and enjoys the benefits of gas central heating, a re-fitted tarmacadam driveway and uPVC double glazing and offers beautifully presented accommodation briefly comprising an entrance porch, reception hall, lounge, fitted breakfast kitchen, utility room, two double bedrooms and a family bathroom. Outside there are landscaped gardens to the front, gardens to the rear, off road car standing and a garage. EPC Rating F.
Detailed Accommodation
Entrance
Entered through uPVC front door with inset opaque double glazing and leading to a multi-paned oak door with inset single glazing and adjacent oak single glazed window offering access through to entrance porch.
Entrance Porch
Access through to reception hall via oak multi paned panelled doors.
Reception Hall (13'8'' x 5'7'')
With built in double cloak cupboard with storage over, radiator, coved ceiling, decorative ceiling rose, loft access hatch with sliding ladder. The reception hallway offers access to all rooms via oak doors, bar the utility room.
Lounge (17'0'' x 13'2'')
With a feature Charnwood stone fireplace with polished Westmoreland slate hearth, the fireplace having been hand built by Messrs Toons Stonemasons of Woodhouse Eaves with inset coal effect gas fire. There are two uPVC double glazed leaded light windows with hardwood sills, one to the front elevation and one to the side elevation. Decorative ceiling rose, coved ceiling and radiator.
Breakfast Kitchen (13'2'' x 12'1'')
UPVC double glazed window to rear elevation. A recently re-fitted kitchen with Ash wood style units to the wall and base. Stainless steel sink unit with mixer tap over, set into a roll top preparation work surface and a tile surround, space and plumbing for appliances, freestanding four ring electric hob and double oven/grill and extractor hood over, inset downlights to the ceiling. Tiled flooring. Door accessing the utility. Radiator.
Utility Room (10'3'' x 8'0'')
Single drainer stainless steel sink unit, plumbing for an automatic washing machine, wall mounted cupboards, opaque window to the rear elevation, access to the garage and a uPVC double glazed leaded light door offering access to the rear garden. Tiled flooring.
Bedroom One (12'0'' x 11'2'')
UPVC double glazed leaded light window with hard wood sill to the front elevation, radiator, fitted with a range of bedroom furniture, wardrobe units having two separate mirrored door fronts, coved ceiling.
Bedroom Two (12'0'' x 11'4'')
UPVC double glazed lead light window with hard wood sill to the rear elevation, coved ceiling, radiator.
Bathroom (8'1'' x 7'2'')
Fitted with a four piece suite comprising of a bath, separate shower cubicle, lower flush WC and pedestal hand wash basin. There is an "Xpelair" fan, mains shaver point, heated towel rail, artex ceiling, uPVC double glazed leaded light window to the rear elevation, tiled walls.
Outside
There are established gardens to both the front and rear. The front of the property has a Limestone Alpine rockery with central area of Granite chippings for ease of maintenance. Specimen plants include, Acers, Azaleas, mature genuine dwarf conifers and a diverse variety of Alpines and Heathers. To the rear the garden is enclosed with Conifer, Beech, Hornbeam and hedgerows commanding privacy. There is a paved area, trellis section for Clematis, Alpine bed. Central pathway leads to Hornbeam hedge. Vegetable and fruit garden with Cordon Apples, Pears, soft fruits including Redcurrants. There is also a gated side entrance.
Rear Garden
Oversized garage with electric roller door to front, personnel door to rear with, power and lighting.
Fuel Store (8'0'' x 6'4'')
Breeze block construction with central wooden door and power supply. Used as useful garden storage.
Property Location
Similar Properties
Detached bungalow For Sale Loughborough Detached bungalow For Sale LE12 Loughborough new homes for sale LE12 new homes for sale Flats for sale Loughborough Flats To Rent Loughborough Flats for sale LE12 Flats to Rent LE12 Loughborough estate agents LE12 estate agents



.png)



