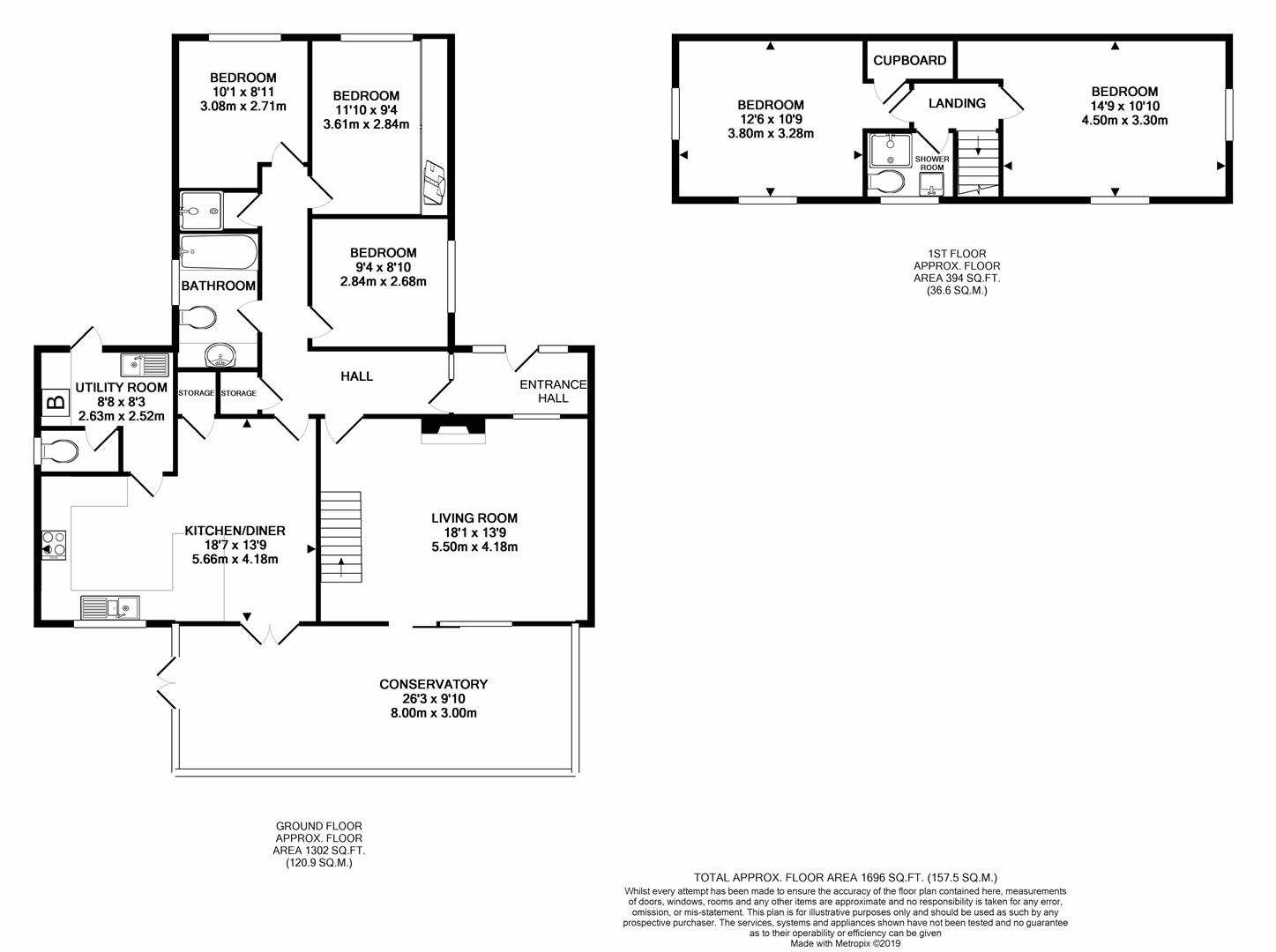5 Bedrooms Detached bungalow for sale in Loads Road, Holymoorside, Chesterfield S42 | £ 525,000
Overview
| Price: | £ 525,000 |
|---|---|
| Contract type: | For Sale |
| Type: | Detached bungalow |
| County: | Derbyshire |
| Town: | Chesterfield |
| Postcode: | S42 |
| Address: | Loads Road, Holymoorside, Chesterfield S42 |
| Bathrooms: | 2 |
| Bedrooms: | 5 |
Property Description
Superb extended family home in sought after village location
Tucked away at the head of a secluded cul-de-sac is this impressive five bedroomed, two 'bathroomed' detached family home offering a generous 1696 sq.Ft. Of versatile living space, which includes a superb conservatory overlooking impeccably maintained gardens.
The property is situated in this sought after residential area, easily accessible for the local village amenities and within Brookfield School catchment.
General
Gas central heating (Baxi Duotec Combi Boiler)
Predominantly mahogany effect uPVC double glazed windows and doors
Gross internal floor area - 157.5 sq.M./1696 sq.Ft.
Council Tax Band - E
Secondary School Catchment Area - Brookfield Academy Trust
On The Ground Floor
Entrance Hall
With a tiled floor and a door giving access to the ...
Inner Hall
With loft access hatch and a built-in storage cupboard.
Living Room (5.51m x 4.19m (18'1 x 13'9))
A generous reception room having a feature stone fireplace with electric fire.
Feature 17th Century reclaimed church stone archway with window looking into the Entrance Hall.
An open tread staircase rises to the First Floor accommodation, and a sliding patio door leads through into the ...
Stunning Conservatory / Garden Room (8.00m x 3.00m (26'3 x 9'10))
An impressive space with laminate flooring, insulated roof and French doors opening onto the rear patio.
Dining Kitchen (5.66m x 4.19m (18'7 x 13'9))
Another good sized room, being part tiled and fitted with a range of cream shaker style wall, drawer and base units with complementary work surfaces over.
Inset 1½ bowl single drainer stainless steel sink with mixer tap.
Integrated appliances to include fridge, electric double oven and 4-ring gas hob with concealed extractor over.
Space and plumbing is provided for a dishwasher.
Built-in pantry.
Downlighting to the ceiling and tiled floor to the kitchen area.
French doors open and lead through into the Conservatory.
Utility Room (2.64m x 2.51m (8'8 x 8'3))
Fitted with a single drainer stainless steel sink unit, and having space and plumbing for an automatic washing machine.
Tiled floor.
A door gives access to the side patio and a further door leads into the ...
Cloaks/Wc
With low flush WC and tiled floor.
Family Bathroom
Being part tiled and fitted with a 3-piece suite comprising panelled bath, wash bowl with storage unit below and low flush WC.
Tiled floor.
Separate Shower Room
Being fully tiled and having a shower cubicle with electric shower.
Tiled floor.
Master Bedroom (3.61m x 2.84m (11'10 x 9'4))
A good sized front facing double bedroom having a range of fitted wardrobes with sliding mirror doors along one wall.
Bedroom Two (3.07m x 2.72m (10'1 x 8'11))
A front facing double bedroom.
Bedroom Three (2.84m x 2.59m (9'4 x 8'6))
A side facing single bedroom, currently used as a study.
On The First Floor
Landing
Master Four (4.50m x 3.30m (14'9 x 10'10))
A generous dual aspect double bedroom with eaves storage and downlighting to the ceiling.
Bedroom Five (3.81m x 3.28m (12'6 x 10'9))
A dual aspect double bedroom with eaves storage and downlighting to the ceiling.
Shower Room
Being fully tiled and fitted with a white 3-piece suite comprising shower cubicle with mixer shower, pedestal wash hand basin and low flush WC.
Chrome heated towel rail and tiled floor.
Outside
The property is accessed by a shared private lane, the front of the property having double gates which open onto a block paved driveway providing ample off street parking for several vehicles, alongside a low maintenance gravelled garden with seating area and mature planted borders.
Block paved walkways down both sides of the property give access to the superb enclosed rear garden which comprises a paved patio, lawn with flower and shrub borders and a corner paved seating area. There is also a garden shed with light and power.
The property also has a single garage (located in a block of 3) at the top of the lane.
Property Location
Similar Properties
Detached bungalow For Sale Chesterfield Detached bungalow For Sale S42 Chesterfield new homes for sale S42 new homes for sale Flats for sale Chesterfield Flats To Rent Chesterfield Flats for sale S42 Flats to Rent S42 Chesterfield estate agents S42 estate agents



.png)











