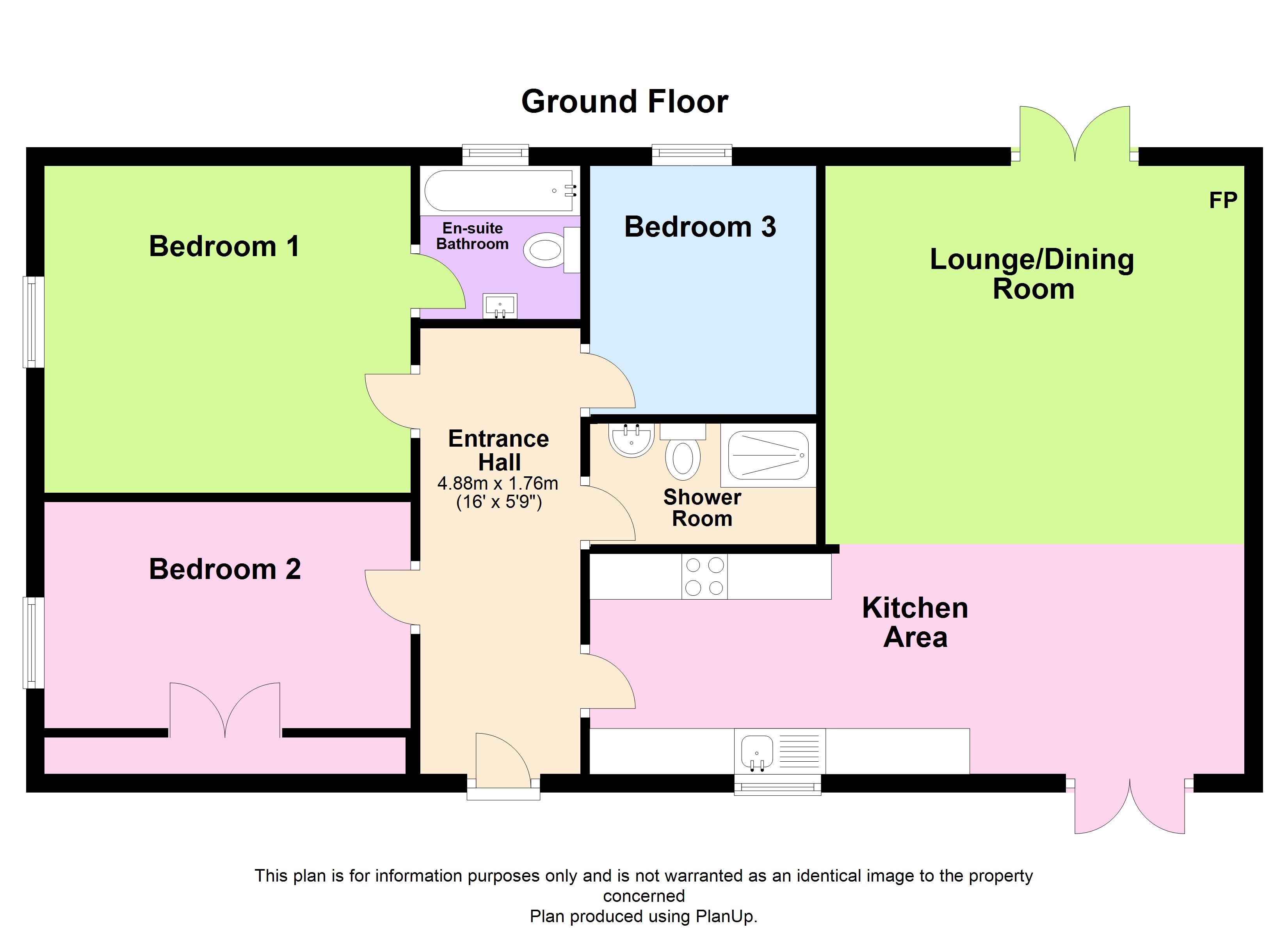3 Bedrooms Detached bungalow for sale in Lomond Avenue, Sinfin, Derby DE24 | £ 200,000
Overview
| Price: | £ 200,000 |
|---|---|
| Contract type: | For Sale |
| Type: | Detached bungalow |
| County: | Derbyshire |
| Town: | Derby |
| Postcode: | DE24 |
| Address: | Lomond Avenue, Sinfin, Derby DE24 |
| Bathrooms: | 0 |
| Bedrooms: | 3 |
Property Description
• * guide price £200,000 - £210,000
• * stunning extended detached bungalow
• * 3 bedrooms
• * open plan living
• * renovated throughout
• * coner plot location
• * private gardens
• * opening launch 2/2/19 11AM
**guide price £210,000 - £200,000** An opportunity to acquire this stunning extended detached bungalow located on a corner plot position. The property would ideally suit a retiring couple or small family. Viewing is essential to avoid disappointment.
Draft Details
Side Entrance Hall Double glazed door leading in from the side elevation, with feature archway, wall mounted radiator and built in storage cupboard. Wall mounted alarm, ceramic tiled floor covering, and spot lights to ceiling.
Open Plan Living Kitchen
Kitchen Area 9.4 x 6.8. This beautifully appointed kitchen comprises of a range of wall and base mounted storage units with roll top work surfaces incorporating a wealth of appliances and lighting from the plinths, under cupboard down lighters and pelmet lighting. Integral double electric oven, 5 ring gas hob with extractor canopy over, integral dishwasher, space for fridge freezer and wall mounted radiator. Single sink drainer unit with mixer taps and splash back areas, double glazed window to the side elevation and door leading back into the entrance hall.
Extended Lounge/Dining Area 12.2 x 22.7. This spacious room is an ideal entertaining space opening up into the kitchen area. Feature raised corner wood burning fire with tiled hearth. Tiled floor covering, TV and Telephone points, radiator, and double glazed French door either side of the room giving access to the side garden and additional side courtyard area.
Master Bedroom 13.3 x 9.9. Double glazed window to the front elevation, wall mounted radiator, TV point and a range of in built fitted wardrobes with sliding mirrored doors. Decorative wall lighting and door leading into the en-suite bathroom/wc.
En-Suite Bathroom/WC 6.5 x 5.5. This beautiful and well appointed three piece suite comprises of a low level wc, vanity, and panelled bath with fully tiled walls. Spot lights to ceiling, heated towel rail, extractor fan and double glazed obscured window to the side elevation.
Bedroom 2 11.2 x 10.6. Double glazed window to the front elevation, radiator, TV and Telephone points.
Bedroom 3 8.11 x 8.7. Double window to the side elevation, radiator, TV point, fitted wardrobes with wall mounted over cupboards provide ample storage and hanging space.
Shower Room 6 x 4.6. This stunning shower room is well appointed and comprises of low level WC, pedestal wash hand basin and corner mounted shower cubicle with mains fed shower and attachment over. Extractor fan, fully tiled walls and floor, and spot lights to ceiling.
Outside The property is approached by a double width blocked paved driveway providing parking for approximately 3-4 vehicles. The side entrance door is located to the right hand side of the property. Gated access then leads to private courtyard area that leads to the garage located at the rear of the property, this can be accessed via both parts of the garden. The second piece of the garden located to the other elevation is the bigger of the two and comprises of private lawn area, log store, stocked boarders and access to the main part of the garage.
Property Location
Similar Properties
Detached bungalow For Sale Derby Detached bungalow For Sale DE24 Derby new homes for sale DE24 new homes for sale Flats for sale Derby Flats To Rent Derby Flats for sale DE24 Flats to Rent DE24 Derby estate agents DE24 estate agents



.png)










