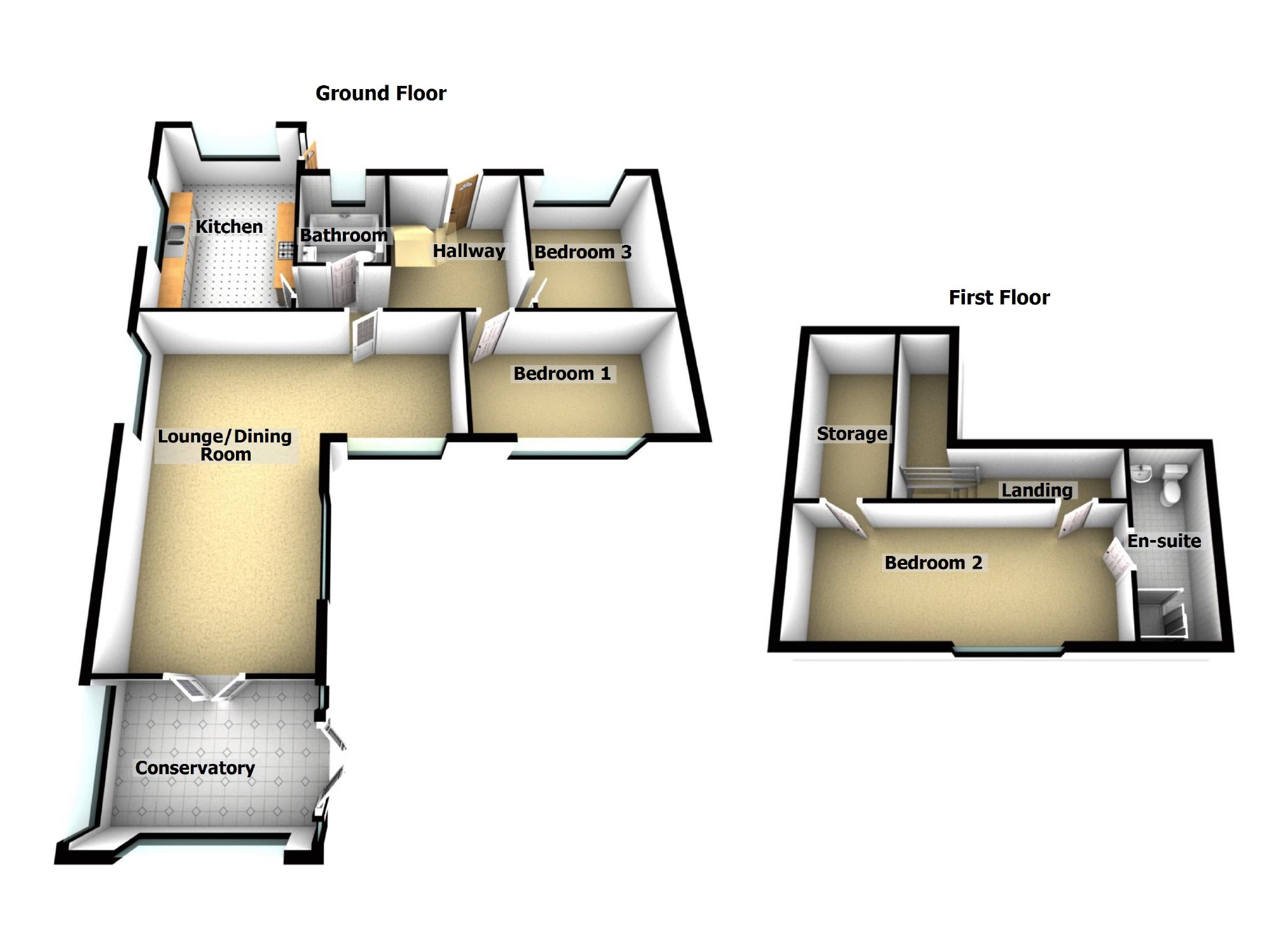3 Bedrooms Detached bungalow for sale in Lon Cedwyn, Sketty, Swansea SA2 | £ 399,950
Overview
| Price: | £ 399,950 |
|---|---|
| Contract type: | For Sale |
| Type: | Detached bungalow |
| County: | Swansea |
| Town: | Swansea |
| Postcode: | SA2 |
| Address: | Lon Cedwyn, Sketty, Swansea SA2 |
| Bathrooms: | 2 |
| Bedrooms: | 3 |
Property Description
Located in a prime position in the much sought after residential area of Sketty. This spacious dormer detached bungalow is set in a generously sized plot and offers fabulous views of Swansea Bay and Mumbles head. The property offers double glazing throughout, a good degree of privacy and parking for numerous vehicles. The versatile accommodation provides three double bedrooms, open plan lounge/dining room, kitchen, conservatory and garage. This property is set in landscaped gardens with patio terraces off the conservatory. No chain. EER: E51
Inner Porch
Enter via double glazed patio entrance door with 2 windows to front, tiled flooring, door to;
Hallway
Spacious hallway with staircase leading to first floor
Kitchen (16'2 x 8'9 (4.93m x 2.67m))
Fitted with a range of wall and base units with worktops over, 1½ ceramic sink and drainer unit with mixer tap, integrated 4 ring electric hob with extractor hood, separate oven and microwave, fridge/freezer, slimline dishwasher, tiled splash back, spot lighting, double glazed window and door to rear.
Lounge/Diner (L Shaped) (23'8 max x 21'1 max (7.21m max x 6.43m max))
Two double glazed windows to side, double glazed window to rear with views, gas fireplace with marble surround, double doors to;
Conservatory (12'6 x 8'5 (3.81m x 2.57m))
Double glazed windows to front and side with views, double glazed patio doors to side.
Bathroom (7'9 x 6'3 (2.36m x 1.91m))
Modern piece suite comprising panelled bath with mixer tap, low level WC, wash hand basin set in a vanity unit, chrome towel heater.
Bedroom One (14'5 x 9'7 (4.39m x 2.92m))
Double glazed window to front, fitted wardrobes.
Bedroom Three (11'6 x 9'5 (3.51m x 2.87m))
Double glazed window to rear, fitted wardrobes.
First Floor Landing
Doors to:
Bedroom Two (20'55 x 10' (7.49m x 3.05m))
Double glazed window to front with views, storage cupboard.
En-Suite (9'8 x 4'8 (2.95m x 1.42m))
Double glazed Velux window, shower enclosure, low level WC, wash hand basin.
Externally
Driveway and garage with up and over door, power and light. Access is from Lon Cynlais where there is off-road parking for numerous vehicles. There is a south facing hedged enclosed front garden with views towards Swansea Bay and Mumbles Head. The garden is laid mainly to lawn with mature shrubs, trees, raised flower beds and raised patio terrace. To the rear is an enclosed low maintenance garden.
Services
We are advised that mains services are connected to the property.
Viewing
Strictly by appointment with John Francis Sketty on
You may download, store and use the material for your own personal use and research. You may not republish, retransmit, redistribute or otherwise make the material available to any party or make the same available on any website, online service or bulletin board of your own or of any other party or make the same available in hard copy or in any other media without the website owner's express prior written consent. The website owner's copyright must remain on all reproductions of material taken from this website.
Property Location
Similar Properties
Detached bungalow For Sale Swansea Detached bungalow For Sale SA2 Swansea new homes for sale SA2 new homes for sale Flats for sale Swansea Flats To Rent Swansea Flats for sale SA2 Flats to Rent SA2 Swansea estate agents SA2 estate agents



.png)











