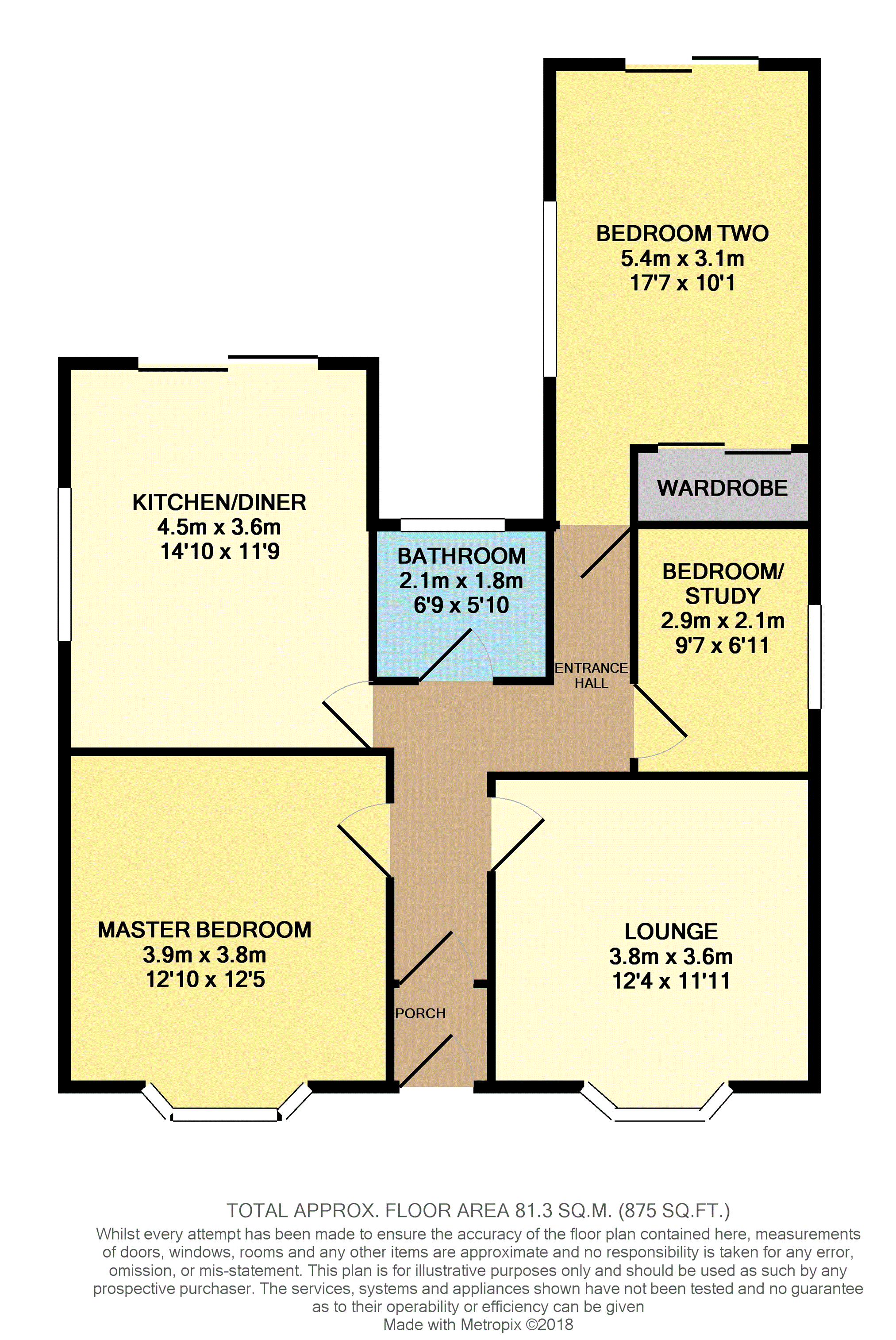3 Bedrooms Detached bungalow for sale in Long Acre Gardens, Mayals SA3 | £ 350,000
Overview
| Price: | £ 350,000 |
|---|---|
| Contract type: | For Sale |
| Type: | Detached bungalow |
| County: | Swansea |
| Town: | Swansea |
| Postcode: | SA3 |
| Address: | Long Acre Gardens, Mayals SA3 |
| Bathrooms: | 1 |
| Bedrooms: | 3 |
Property Description
Extremely well presented double bay fronted detached three bedroom bungalow enjoying stunning sea views to the front. Benefiting from a beautifully landscaped rear garden, ample off road parking and an extended garage able to accommodate a campervan, set in a quiet cul-de-sac location in sought after Mayals. Accommodation comprises; entrance hall, modern kitchen/diner, lounge, bathroom and three bedrooms. Catchment for the highly regarded Bishopston Comprehensive School.
Viewing is absolutely essential to appreciate all this property has to offer. Book your viewing online 24/7 via our Purplebricks wesbite.
Location
Conveniently located close to Clyne Gardens, Swansea Bay and the seaside village of Mumbles which is host to an array of shops, restaurants and cafes.
Entrance Hall
Entrance gained via door to front into porch then internal door to hallway. Radiator.
Lounge
11'11 x 12'04
uPVC double glazed bay window to the front enjoying stunning sea views. Wood effect laminate flooring. Radiator.
Kitchen/Diner
14'10 x 11'9
Modern kitchen fitted with a range of white wall, base and drawer units with complementary work surfaces over incorporating a one and a half bowl sink with drainer unit. Mosaic tiled splash back. Space for fridge/freezer. Space for appliances. Cupboard housing boiler. UPVC double glazed window to side and double glazed sliding doors to rear garden.
Master Bedroom
12'05 x 12'10
uPVC double glazed bay window to the front which also enjoys sea views. Built in wardrobes. Radiator.
Bedroom Two
17'7 x 10'1
uPVC double glazed sliding doors to rear and window to side. Built in wardrobes with sliding doors. Radiator. Wood effect laminate flooring.
Bedroom Three
9'7 x 6'11
uPVC double glazed window to side. Radiator.
Bathroom
6'11 x 5'10
Three piece bathroom suite comprising bathtub with chrome shower over, low level w/c and wash hand basin. Tiled walls and flooring. Extractor fan. Chrome towel radiator. Access to boarded loft for storage. Attractive block glass window to the rear.
Garden
To the front of the property there is ample off road parking leading to the extended garage. Flower beds to either side with steps leading to the front door.
Side access to the rear which is beautifully landscaped benefiting from a lovely pond, lawned area, exquisite flower beds, a patio area perfect for table and chairs and a greenhouse. External tap.
General Information
Tenure: Freehold
Council Tax Band: F
No Onward Chain
Property Location
Similar Properties
Detached bungalow For Sale Swansea Detached bungalow For Sale SA3 Swansea new homes for sale SA3 new homes for sale Flats for sale Swansea Flats To Rent Swansea Flats for sale SA3 Flats to Rent SA3 Swansea estate agents SA3 estate agents



.png)











