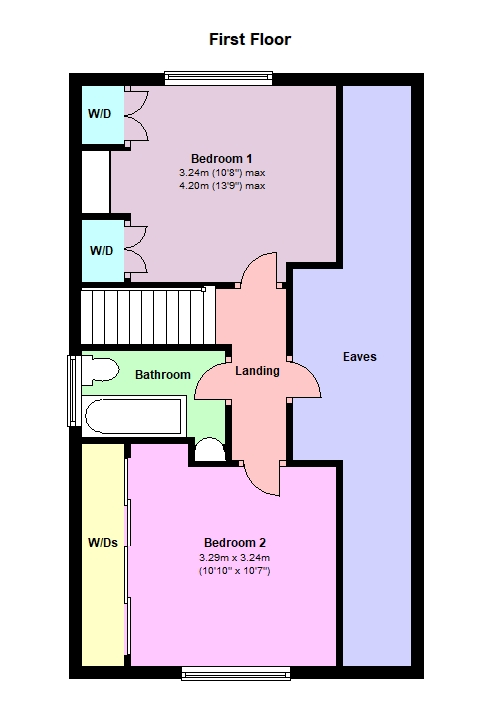3 Bedrooms Detached bungalow for sale in Long Ridings, Chippenham SN15 | £ 380,000
Overview
| Price: | £ 380,000 |
|---|---|
| Contract type: | For Sale |
| Type: | Detached bungalow |
| County: | Wiltshire |
| Town: | Chippenham |
| Postcode: | SN15 |
| Address: | Long Ridings, Chippenham SN15 |
| Bathrooms: | 0 |
| Bedrooms: | 3 |
Property Description
Front of property Herringbone block paved pathway to front door and side of property, block paved driveway leading to garage, mainly laid to lawn with flowers and shrub borders, ornamental wall to front of property.
Wrought iron side gate leading to enclosed rear garden.
Bespoke contemporary front door with sidelight window, stainless steel and glass ornamental insert to front door.
Separate utility room Separate brick built utility room with electrics, plumbing and heating. A range of base units with contrasting worktops, stainless steel single drainer sink unit with swan neck mixer tap.
Upvc part glazed door, window into garden. Vinyl flooring.
Hallway Inset Coir mat, shoe cupboard with shelving and housing consumer unit, understairs storage cupboard, stairs rising to first floor, doors leading to living room, kitchen/breakfast room, bedroom and shower/wet room. Newly carpeted throughout.
Kitchen/dining room 20' 4" x 7' 10" (6.2m x 2.39m) Upvc glazed door to side, 2 Upvc double glazed windows to side aspect 1 large picture window to the front. Range of gloss cream wall and base units with contrasting worktops over, stainless steel single drainer sink unit with swan neck mixer tap, complimentary tiled splashbacks. Bosch oven, hob and stainless steel extractor over, Integral built in fridge and freezer, water softener, downlighters, space for table and chairs. Wood flooring.
Lounge 13' 8" x 11' 11" (4.17m x 3.63m) Part glazed oak doors from hallway. Large Upvc double glazed window to front aspect, Upvc double glazed window to side, fireplace (currently not in use but could be opened up). Parquet flooring beneath recently fitted carpeting.
Bedroom 3 10' 8" x 10' 8" (3.25m x 3.25m) Upvc double glazed window to rear, fitted wardrobes, carpeted flooring.
Shower/wet room Upvc double glazed obscure window to rear, low level WC. Vanity unit with inset wash hand basin, opening into large open shower, ladder style radiator/towel rail, 2 large storage cupboards, fully tiled floor to ceiling, tiled non slip flooring.
Landing Access to part boarded loft space, doors leading off to Bedrooms 1 and 2, family bathroom and door to walk-in eaves storage space, carpeted flooring.
Bedroom 1 13' 9" x 10' 8" (4.19m x 3.25m) Upvc double glazed window to rear garden, floor to ceiling, wall to wall fitted wardrobes with inset dressing table, carpeted flooring.
Family bathroom Upvc double glazed obscure window to side, fully tiled floor to ceiling, White suite comprising: Panelled bath with hand held shower attachment, low level WC, contemporary wash hand basin inset to recessed vanity unit, ladder style radiator/towel rail, ceramic tiled flooring.
Bedroom 2 10' 10" x 10' 7" (3.3m x 3.23m) Upvc double glazed window to front, range of floor to ceiling fitted wardrobes, carpeted flooring.
Rear garden Fully enclosed larger than average rear garden, Green house, wood store and shed, mainly laid to lawn with an abundance of shrubs, trees and flower borders. Outside tap, personal light.
Council Tax Band: D
Property Location
Similar Properties
Detached bungalow For Sale Chippenham Detached bungalow For Sale SN15 Chippenham new homes for sale SN15 new homes for sale Flats for sale Chippenham Flats To Rent Chippenham Flats for sale SN15 Flats to Rent SN15 Chippenham estate agents SN15 estate agents



.png)


