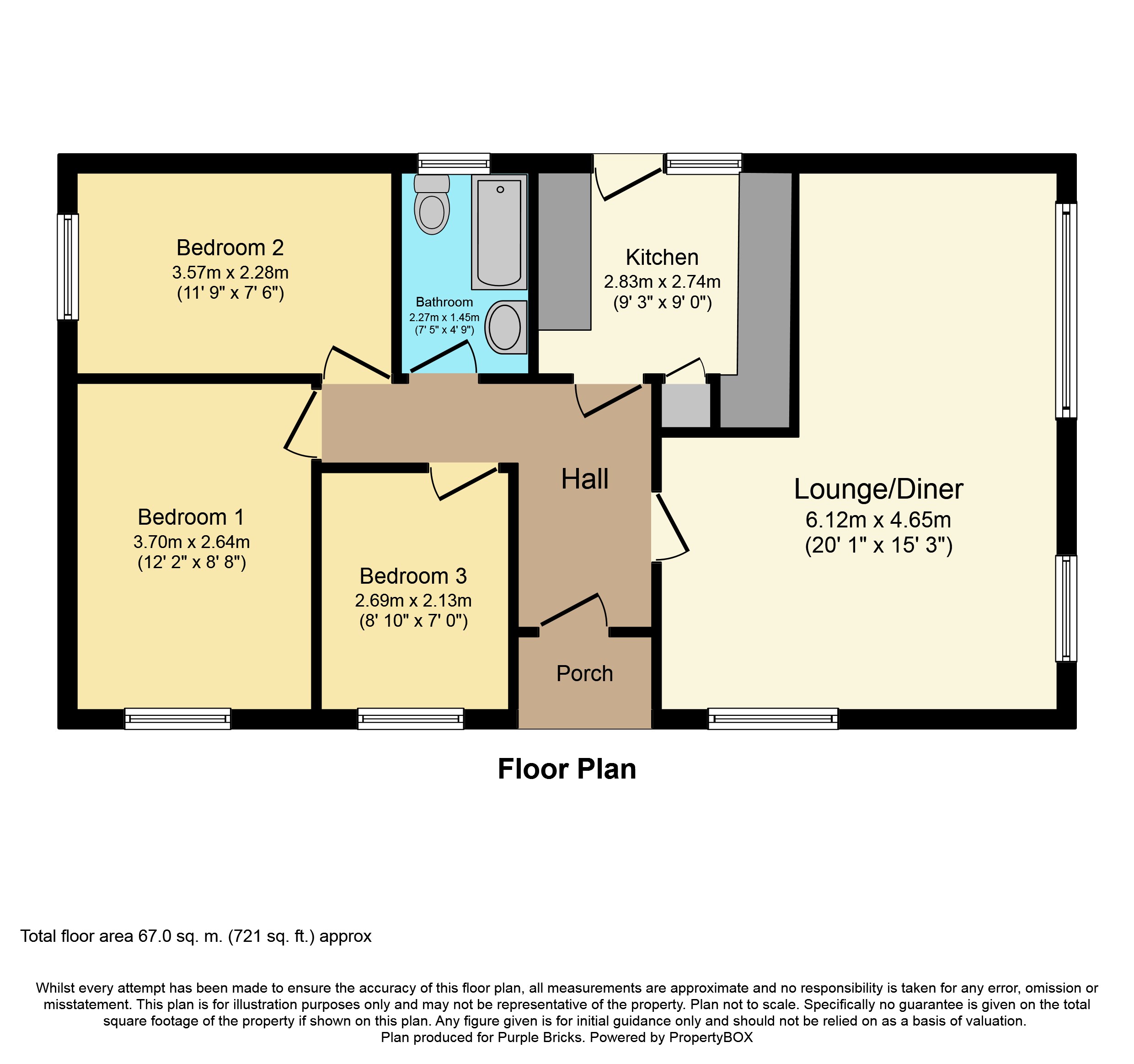3 Bedrooms Detached bungalow for sale in Long Walk, Retford DN22 | £ 160,000
Overview
| Price: | £ 160,000 |
|---|---|
| Contract type: | For Sale |
| Type: | Detached bungalow |
| County: | Nottinghamshire |
| Town: | Retford |
| Postcode: | DN22 |
| Address: | Long Walk, Retford DN22 |
| Bathrooms: | 1 |
| Bedrooms: | 3 |
Property Description
A nicely presented three bedroom detached bungalow on a larger than average corner plot on the popular 'North Road Estate'
The property benefits from gardens to all sides and a garage.
Accommodation comprises entrance hall, large open plan lounge diner, kitchen, three bedrooms and bathroom.
Entrance Hall
The property is entered through a storm porch and via a UPVC and obscure double glazed door into the entrance hall.
The entrance hall has a single panel radiator with thermostatic valve and doorway accessing all accommodation.
Lounge/Dining Room
6.12m x 4.65m l-shaped max
A good sized dual twin aspect room with UPVC double glazed windows to front and right aspects, television point, coving to the ceiling, twin and single panel radiators. A feature of this room is the stone feature fireplace with a real flame effect gas fire sat on a marble hearth.
Kitchen
2.83m x 2.74m l-shaped max
The kitchen comprises base and wall units, the base units consist of cupboards and drawers under timber effect work surfaces with ceramic tiled splashbacks. The kitchen has an upright larder cupboard, four ring 'cookworks' electric hob, stainless steel sink with drainer, space plumbing and supply for a washing machine, space and supply for an under counter fridge, cupboard housing the newly installed gas fired 'Potterton gold' combination central heating boiler, UPVC double glazed window and matching door to rear aspect, tile effect vinyl floor covering.
Bedroom One
3.70m x 2.64m
UPVC double glazed window to front aspect, single panel radiator with thermostatic valve.
Bedroom Two
3.57m x 2.28m
UPVC double glazed window to left aspect, single panel radiator with thermostatic valve.
Bedroom Three
2.69m x 2.13m
UPVC double glazed window to front aspect, single panel radiator with thermostatic valve.
Bathroom
2.28m x 1.45m
Three piece suite comprising panel bath, pedestal wash hand basin and mid-level flush toilet, ceramic tiling to half height to the area of bath and basin and a complementary vinyl floor covering, obscure UPVC double glazed window to rear aspect, single panel radiator.
Garage
Brick built single garage with steel up-and-over door opening onto Galway Cresent and a further passenger door exiting the rear of the garage.
Outside
The property is accessed by car from Galway Cresent. A pathway leads from Galway Crescent along the side of the garage and splits, giving access to both front and read doors. The garden to the right side of the bungalow contains beds for planting along with a greenhouse.
The front of the property has a private and enclosed section of garden and benefits from a slabbed patio area, lawn bordered by flower beds and a timber constructed shed/ summerhouse. This section of the garden is enclosed behind walling with timber fence panels over.
A timber gate gives access to the remainder of the front and left side gardens. These gardens are primarily laid to lawn with several beds for planting.
A slabbed pathway leads onto Long Walk.
Council Tax Band
Band B
Property Location
Similar Properties
Detached bungalow For Sale Retford Detached bungalow For Sale DN22 Retford new homes for sale DN22 new homes for sale Flats for sale Retford Flats To Rent Retford Flats for sale DN22 Flats to Rent DN22 Retford estate agents DN22 estate agents



.png)