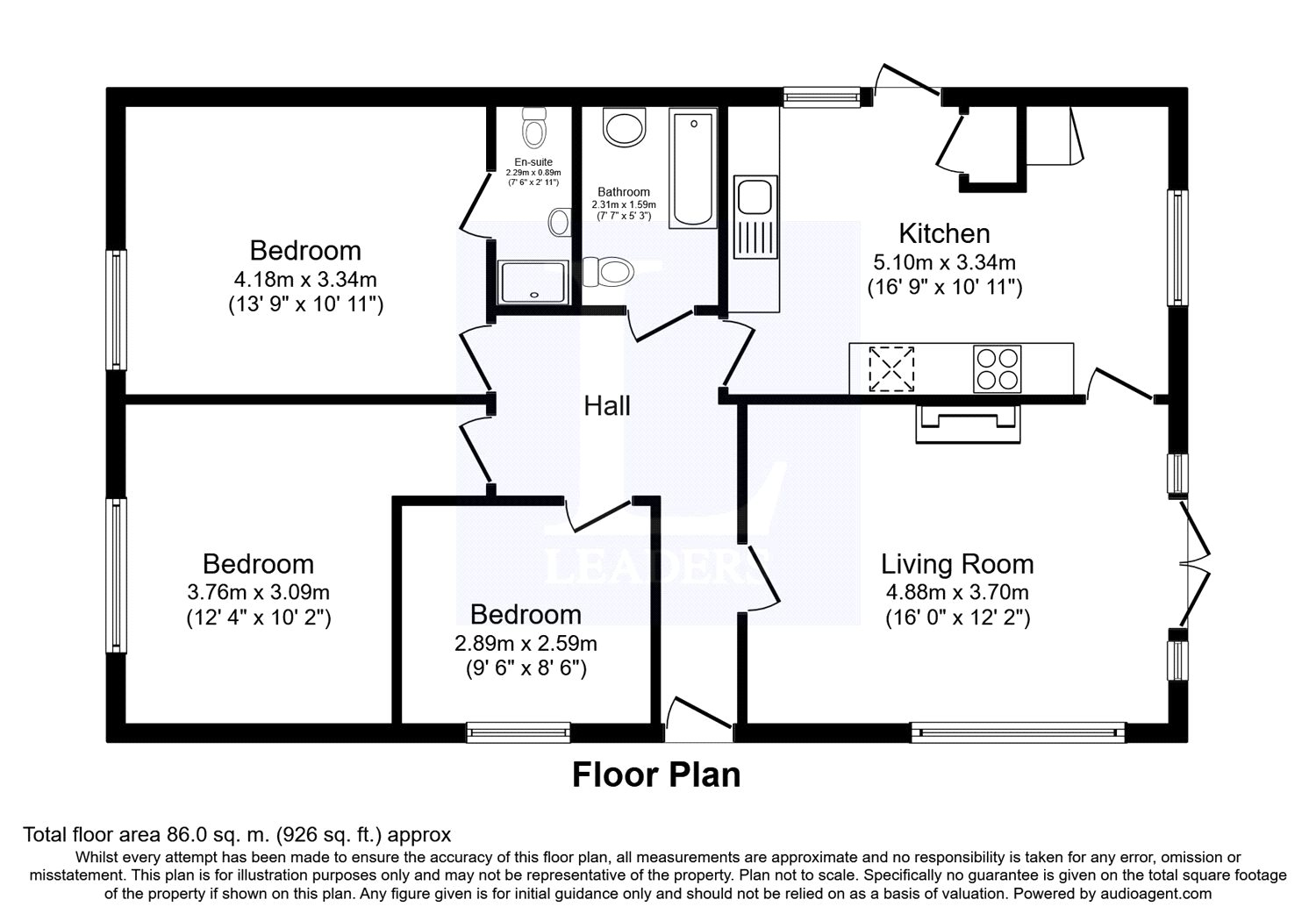3 Bedrooms Detached bungalow for sale in Longfields, St. Osyth, Clacton-On-Sea CO16 | £ 139,998
Overview
| Price: | £ 139,998 |
|---|---|
| Contract type: | For Sale |
| Type: | Detached bungalow |
| County: | Essex |
| Town: | Clacton-on-Sea |
| Postcode: | CO16 |
| Address: | Longfields, St. Osyth, Clacton-On-Sea CO16 |
| Bathrooms: | 2 |
| Bedrooms: | 3 |
Property Description
** get yourself on the property ladder** £139,998 is for a 50% share purchase, the full property price is £279,995.
Turn any freehold property into part buy –part rent with Leaders Estate Agents and 'Your Home'. You simply need 10% cash deposit on the full purchase price, there's no need for a mortgage and you can buy more or move at any time. Subject to status and certain criteria (please see below for more details), you can buy from 10% -75% and pay rent on the part you don't buy. For more information and to apply, please contact Leaders on /
Your Home is a part buy –part rent scheme available on freehold properties for sale with Leaders Estate Agents.
You simply need 10% cash deposit on the full purchase price, there is no need for a mortgage and you can buy more or move at any time.
*Your Home eligibility criteria:
•Household income at or below £80,000
•Good credit history
•Income to support the unpurchased share
•Be a British or EU citizen or have indefinite rights to remain in the UK
•Must be your principle and only home at completion
For more information on 'Your Home' and to apply, please contact Leaders on
Situated in the popular village of St Osyth, Leaders of Clacton are proud to bring to market this three bedroom detached bungalow.
Internally the property offers lounge, kitchen/diner, family bathroom, master bedroom with ensuite shower room, a further double bedroom and one single bedroom.
Benefits to this home include gas central heating, rear garden, garage and driveway parking.
Council tax band - D
EPC rating - D
EPC rating - D
Lounge 15'11" (4.85m) x 12' (3.66m) (15'11 (4.85m) x 12' (3.66m)). Double glazed window to side aspect, French doors leading to rear garden, electric fireplace
Kitchen/Diner 15'11" (4.85m) x 16'6" (5.03m) (15'11 (4.85m) x 16'06" (5.03m)). Gas hob, electric oven, space for appliances, Double glazed window to rear aspect, double glazed door giving access to side
Bedroom One 10'11" (3.33m) x 13'3" (4.04m) (10'11 (3.33m) x 13'03" (4.04m)). Double glazed window to front aspect, door to:
En-Suite Obscure double glazed window to side aspect, shower cubicle, wash hand basin & WC
Bedroom Two 12'1" (3.68m) x 9'11" (3.02m) (12'1" (3.68m) x 9'11" (3.02m)). Double glazed window to front aspect
Bedroom Three 8'5" (2.57m) x 9' (2.74m) (8'5" (2.57m) x 9' (2.74m)). Double glazed window to side aspect
Bathroom Vanity wash hand basin, panel enclosed bath, WC
Front Garden Laid to lawn, hardstanding driveway providing off road parking; leading to garage with up and over door.
Rear Garden Laid to lawn
Property Location
Similar Properties
Detached bungalow For Sale Clacton-on-Sea Detached bungalow For Sale CO16 Clacton-on-Sea new homes for sale CO16 new homes for sale Flats for sale Clacton-on-Sea Flats To Rent Clacton-on-Sea Flats for sale CO16 Flats to Rent CO16 Clacton-on-Sea estate agents CO16 estate agents



.png)











