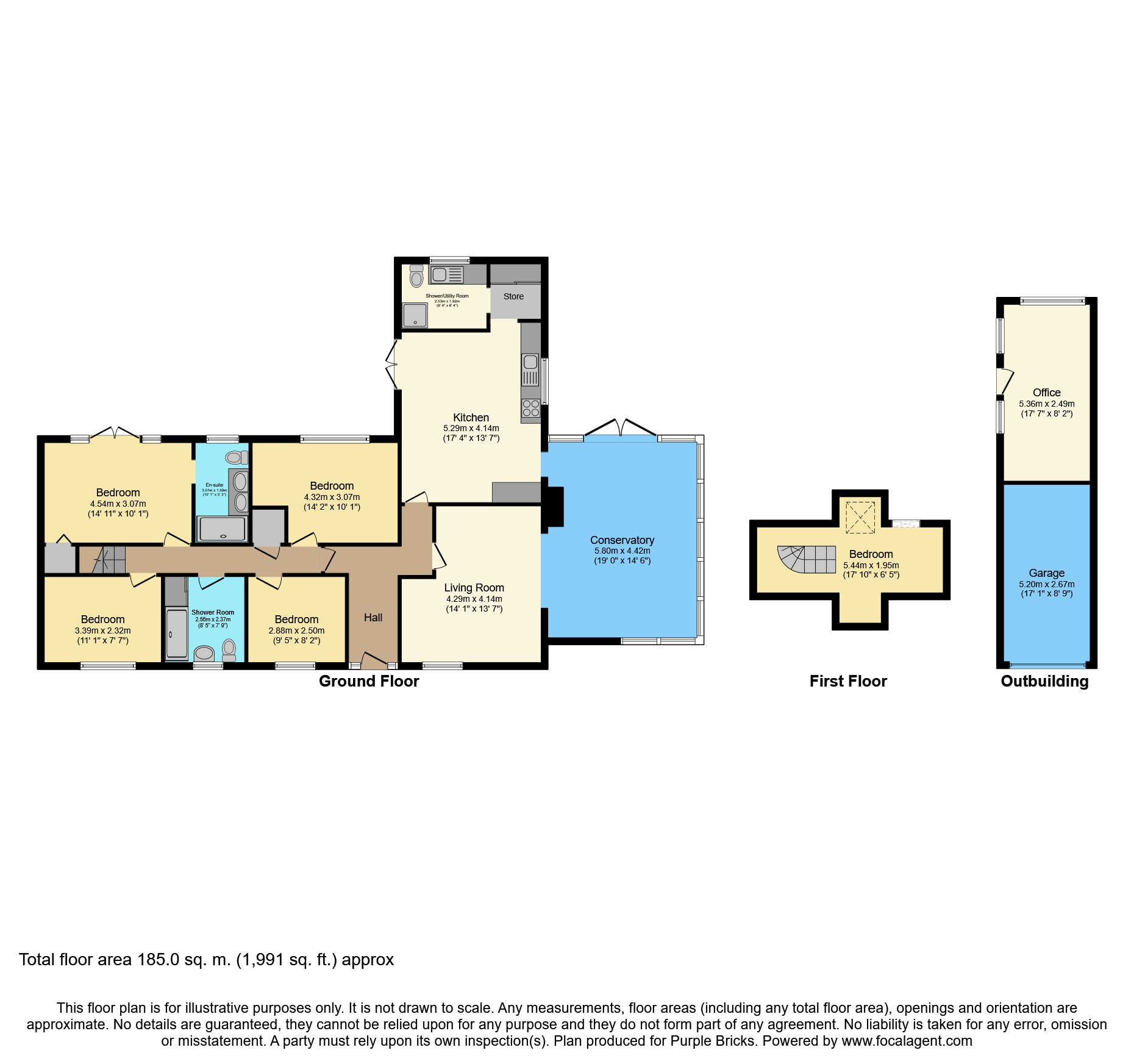4 Bedrooms Detached bungalow for sale in Longmead, Newbury, Woolton Hill RG20 | £ 625,000
Overview
| Price: | £ 625,000 |
|---|---|
| Contract type: | For Sale |
| Type: | Detached bungalow |
| County: | West Berkshire |
| Town: | Newbury |
| Postcode: | RG20 |
| Address: | Longmead, Newbury, Woolton Hill RG20 |
| Bathrooms: | 2 |
| Bedrooms: | 4 |
Property Description
A fantastic four bedroom bungalow set in the heart of the beautiful village of Woolton Hill. The bungalow is set in approximately 1/3 of acre plot that sits within a very quiet cul-de-sac.
Both infant and junior schools are within walking distance, along with stunning country walks a stones throw away.
The bungalow itself consists of four bedrooms, master with en-suite, kitchen/diner, lounge, family shower room, utility, downstairs W/C and a spectacular conservatory to the rear of the property. Upstairs you will find the bonus loft room. The gardens are truly stunning with multiple entertaining areas along with a high degree of privacy. The property also benefits from a self contained office to the rear of the garage.
** Click on brochure tab to book a viewing**
Kitchen/Diner
**Country style kitchen**
Double glazed window to rear aspect, smooth plaster walls and ceiling, various eye and base level units with matching worktops, 8 gas burner range style cooker with double oven, grill and stainless steel extractor over. Double Belfast sink with mixer tap and draining area. Modern style French doors leading out to patio, electric underfloor heating. Door from hallway, door into utility as well as stable door into conservatory.
Entrance Hall
Double glazed front door leading into entrance hall and hallway, feature radiator and Parquet flooring. Doors leading to all bedrooms, kitchen, lounge area and stairs to loft room.
Lounge
Double glazed window to front aspect, two feature radiators, smooth plaster walls and ceilings. Engineered oak flooring. Entrance leading into conservatory and door leading onto hallway.
Master Bedroom
Double glazed French doors leading onto the rear garden. Feature radiator. Walk in wardrobe as well as double built-in wardrobes. Feature wall. Parquet flooring. Smooth plaster walls and ceilings. Door leading to en-suite.
En-Suite
Double glazed window to side aspect. Heated towel rail. Low level flush W/C with hidden cistern. Vanity style unit with double sinks, mixer taps and storage. Enclosed shower with feature glass bricks and power shower over. Smooth plaster wall and ceilings. Tiled floor.
Bedroom Two
Double glazed window to rear aspect. Radiator, smooth plaster walls and ceilings. Wood laminate flooring and spotlights.
Bedroom Three
Double glazed window to front aspect. Double radiator. Smooth plaster walls and ceiling. Wood laminate floor.
Bedroom Four
Double glazed window to front aspect. Double radiator. Smooth plaster walls and ceiling.
Shower Room
Enclosed double shower cubicle with electric power shower over. Heated towel rail. Low level flush W/C with hidden cistern. Hand basin with mixer tap. Storage cupboard. Tiled floor. Smooth plaster walls and ceiling.
Loft Room
Two Velux windows. Wood laminate flooring. Smooth plaster walls and ceiling.
Garage
Up and over door with power, lights and electric.
Conservatory
Full height Gable End conservatory with reflective film on west facing roof glass, under floor heating, Engineered oak flooring. Log burner, French doors leading onto garden.
Utility Room
Double glazed window to side aspect. A range of eye and base level units. Heated towel rail. Space for washing machine and tumble dryer. Separate enclosed shower cubicle with shower over. Low level flush W/C. Inset stainless steel sink with mixer tap and draining area. Tiled floor.
Rear Garden
Fabulous garden mainly laid to lawn with various borders, flower beds and seating areas. Patio area to the side of the property with pagoda and grapevines growing over. Rear decked area ideal for BBQs and entertaining. There is also a large outside shed/workshop with wood store. Path leading to side pedestrian access.
Home Office
This is located to the back of the garage and accessed by side pedestrian path. Electric and power. Smooth plaster walls and ceiling.
Driveway
Driveway leading to garage with off-street parking for two cars. Path leading to front door and side pedestrian access.
Property Location
Similar Properties
Detached bungalow For Sale Newbury Detached bungalow For Sale RG20 Newbury new homes for sale RG20 new homes for sale Flats for sale Newbury Flats To Rent Newbury Flats for sale RG20 Flats to Rent RG20 Newbury estate agents RG20 estate agents



.png)





