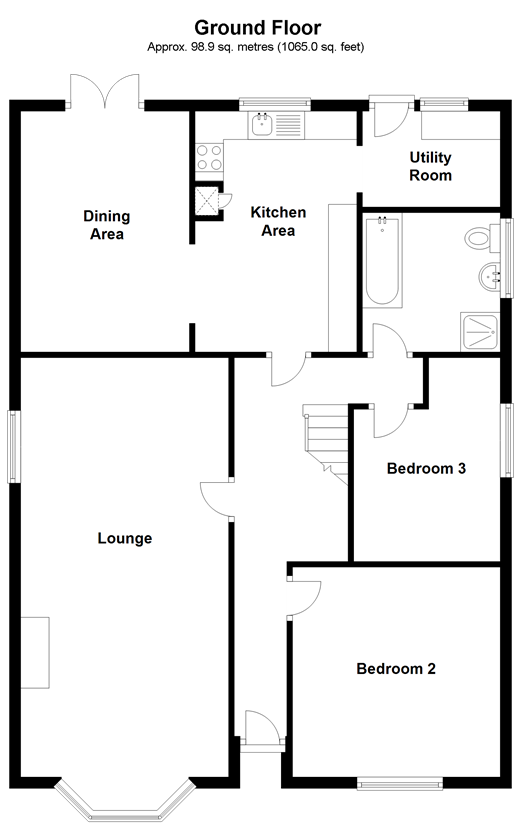3 Bedrooms Detached bungalow for sale in Louvaine Avenue, Wickford, Essex SS12 | £ 550,000
Overview
| Price: | £ 550,000 |
|---|---|
| Contract type: | For Sale |
| Type: | Detached bungalow |
| County: | Essex |
| Town: | Wickford |
| Postcode: | SS12 |
| Address: | Louvaine Avenue, Wickford, Essex SS12 |
| Bathrooms: | 1 |
| Bedrooms: | 3 |
Property Description
Are you looking to retire and downsize but are constantly left frustrated with a lack of space and style? Well worry no more as this property will be the answer of all your prayers.
As you pull on to the driveway capable of accommodating 4 or 5 cars, you'll quickly realise this is a special home in a special road.
Once inside, the spacious lounge will be the first room you'll come across, which will welcome you in and make you want to relax. It is easy to imagine yourselves enjoying a cosy evening in front of the fire with the family on those winter evenings when you host family get-togethers or seasonal festivities. This is potentially the perfect room for everyone to migrate to as you'll not feel like you are on top of one another.
However, it's the rear of this property that sets it apart from its competition as the beautiful kitchen will be the heart beat of your family life. Large enough to allow the entire family to help in the preparation (and tidying up) when you are hosting that special occasion. The kitchen and adjacent dining room will mean you can truly entertain your guests as you wow them with your culinary and cocktail making skills! To put a cherry on top of this already impressive package is the utility room which will allow the domestic appliances and their typical noises to be kept away from family life. It is also very handy for housing muddy boots after a Sunday football match or a family walk through the park.
What the Owner says:
If walls could talk these walls could definitely tell a few stories as we have had the most magical 10 years here seeing our children grow and just lately fly the nest.
There truly is no part of this property that we've never not loved as the bedrooms are spacious and the bungalow is positioned so conveniently to access the High Street.
With the station only a 10 minute walk away and shops and schools even closer, this has all the ingredients for the perfect home!
Room sizes:
- Ground floor
- Hallway
- Lounge 26'5 x 11'11 (8.06m x 3.63m)
- Kitchen Area 13'11 x 9'6 (4.24m x 2.90m)
- Utility Room 7'10 x 5'6 (2.39m x 1.68m)
- Dining Area 13'11 x 9'2 (4.24m x 2.80m)
- Bedroom 2 12'0 x 11'11 (3.66m x 3.63m)
- Bedroom 3 11'10 x 8'6 (3.61m x 2.59m)
- Bathroom
- First floor
- Landing
- Bedroom 1 19'8 x 10'0 (6.00m x 3.05m)
- En-Suite
- Outside
- Rear Garden
- Large Driveway
The information provided about this property does not constitute or form part of an offer or contract, nor may be it be regarded as representations. All interested parties must verify accuracy and your solicitor must verify tenure/lease information, fixtures & fittings and, where the property has been extended/converted, planning/building regulation consents. All dimensions are approximate and quoted for guidance only as are floor plans which are not to scale and their accuracy cannot be confirmed. Reference to appliances and/or services does not imply that they are necessarily in working order or fit for the purpose.
Property Location
Similar Properties
Detached bungalow For Sale Wickford Detached bungalow For Sale SS12 Wickford new homes for sale SS12 new homes for sale Flats for sale Wickford Flats To Rent Wickford Flats for sale SS12 Flats to Rent SS12 Wickford estate agents SS12 estate agents



.gif)









