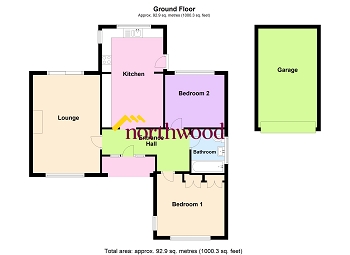2 Bedrooms Detached bungalow for sale in Low Street, North Wheatley, Retford DN22 | £ 238,000
Overview
| Price: | £ 238,000 |
|---|---|
| Contract type: | For Sale |
| Type: | Detached bungalow |
| County: | Nottinghamshire |
| Town: | Retford |
| Postcode: | DN22 |
| Address: | Low Street, North Wheatley, Retford DN22 |
| Bathrooms: | 0 |
| Bedrooms: | 2 |
Property Description
Do not miss out on this beautifully presented two bedroom detached bungalow found in the heart of North Wheatley.This bungalow boasts a great amount of modern features such as a fitted shaker style kitchen, a newly installed boiler and heating system and upgraded loft insulation. Call today to book an appointment and avoid missing out on this rarely available property!
Entrance Hall 4.56m x 2.36m (15'0" x 7'9")
A large welcoming entrance hall offering a painted plaster ceiling and walls, spotlights to the ceiling, a front facing composite entrance door and a carpeted floor.
Bedroom One 3.31m x 3.65m (10'10" x 12'0")
A good sized bedroom, having one large front facing double glazed window, a painted plaster ceiling, wallpapered walls, wall lights, built-in wardrobes, a central heating radiator and a carpeted floor.
Bathroom 2.36m x 1.69m (7'9" x 5'7")
Having a side facing obscured double glazed window, spotlights to the ceiling, half tiled walls, a central heating towel radiator and vinyl flooring. The bathroom suite comprises of a wash hand basin, a bath and a wc as well as an electric shower.
Bedroom Two 3.00m x 3.20m (9'10" x 10'6")
A second good sized bedroom having a rear facing double glazed window, a painted plaster ceiling and walls, one wallpapered wall, a chandelier light fitting to the ceiling, a central heating radiator and a carpeted floor.
Kitchen/diner 3.31m x 5.35m (10'10" x 17'7")
A fitted shaker style kitchen comprising of wooden worktops, a mixture of wall and base units, a steel sink and drainer inset, an electric oven and grill, an electric hob and extractor fan and space for a washing machine. With a rear and a side facing double glazed windows, a UPVC door leading to the rear and vinyl flooring.
Lounge 5.32m x 3.63m (17'5" x 11'11")
A large room having a large front facing double glazed window, rear facing patio doors leading to the rear garden, a painted plaster ceiling and walls, two wall light fittings, an electric fire, a marble and a carpeted floor.
Garden/Garage
Tidy enclosed garden to the rear of the property access with the kitchen back door or the patio door via the lounge. With a patio, an elevated grassy area, and wooden fencing. There is also access to the outhouse and single garage.
Property Location
Similar Properties
Detached bungalow For Sale Retford Detached bungalow For Sale DN22 Retford new homes for sale DN22 new homes for sale Flats for sale Retford Flats To Rent Retford Flats for sale DN22 Flats to Rent DN22 Retford estate agents DN22 estate agents



.png)


