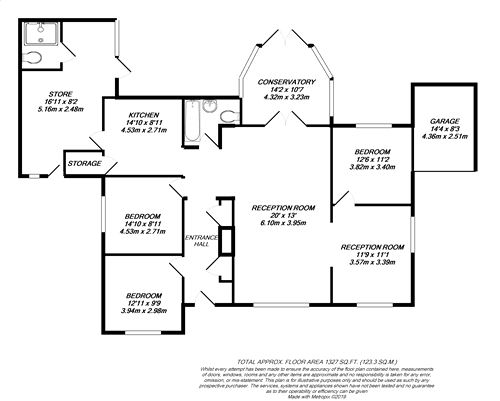3 Bedrooms Detached bungalow for sale in Lower Road, Denham, Uxbridge UB9 | £ 650,000
Overview
| Price: | £ 650,000 |
|---|---|
| Contract type: | For Sale |
| Type: | Detached bungalow |
| County: | London |
| Town: | Uxbridge |
| Postcode: | UB9 |
| Address: | Lower Road, Denham, Uxbridge UB9 |
| Bathrooms: | 0 |
| Bedrooms: | 3 |
Property Description
A wonderful detached bungalow in this highly sought after enclave in Denham that combines the accessibility of a mainline station within 0.5 miles, with the tranquility of a beautiful south facing garden over looking green belt countryside. The property is deceptively spacious with 3 double bedrooms, 2 reception rooms and a delightful conservatory, with a shower room to complement the bathroom, a large utility and the potential for further extension (stp). All in all this a fantastic opportunity to acquire this superb home.
Ground Floor
Entrance Hall
Built-in meter cupboard and storage cupboard, radiator, doors to:
Lounge
20' 1" x 13' (6.11m x 3.96m) A superbly spacious room, enjoying a delightful open fire with impressive hearth & surround, two radiators, tv aerial point, double glazed window, open to:
Dining Room
11' 5" x 11' 1" (3.48m x 3.39m) Continuing the spacious theme, this room is part of an extension carried out by the owners with double glazed windows to the front and side and a radiator.
Conservatory
14' 1" x 10' 8" (4.30m x 3.24m) A fantastic room, versatile in its use and facing south to benefit from all day sun. Double glazed with doors opening to the garden, a tiled floor and radiator.
Kitchen
13' 1" x 9' (4.00m x 2.74m) With a delightful outlook over the beautiful garden, this room has a comprehensive range of wall mounted and base level storage cupboards, with a one and a half bowl, single drainer sink unit, gas hob with built-in double oven, additional appliance space, larder and door into:
Utility
18' 8" x 8' 4" (5.70m x 2.53m) A substantial space, flexible in its use to suits family needs, with double glazed window and door leading out to the patio, with another double glazed door providing access to the front driveway. Plumbing for washing machine, space for tumble dryer, tiled floor & radiator.
Shower Room
Window, tiled shower cubicle, WC.
Bedroom One
12' 11" x 9' 5" (3.94m x 2.88m) Double glazed window, radiator.
Bedroom Two
12' 8" x 12' 7" (3.85m x 3.84m) measured to the wall with a fitted range of wardrobes, radiator and double glazed window.
Bedroom Three
12' 11" x 8' 11" (3.94m x 2.72m) Double glazed window, radiator.
Bathroom
Double glazed window, enclosed bath with shower, pedestal wash basin, WC, radiator, half tiled walls.
Outside
Driveway
The drive to the front provides off street parking for multiple vehicles and leads to:
Garage
Up and over door, power and light.
Garden
The south facing rear garden is an absolute gem and undoubtedly one of the main attractions of this home, having been meticulously landscaped by the current owner into a haven of tranquility, with an open, unspoilt outlook, a wide variety of mature shrubs and plants in the extensive borders that complement the seating areas. There is a green house, a large storage shed measuring 4.52m x 2.89m,
Property Location
Similar Properties
Detached bungalow For Sale Uxbridge Detached bungalow For Sale UB9 Uxbridge new homes for sale UB9 new homes for sale Flats for sale Uxbridge Flats To Rent Uxbridge Flats for sale UB9 Flats to Rent UB9 Uxbridge estate agents UB9 estate agents



.png)









