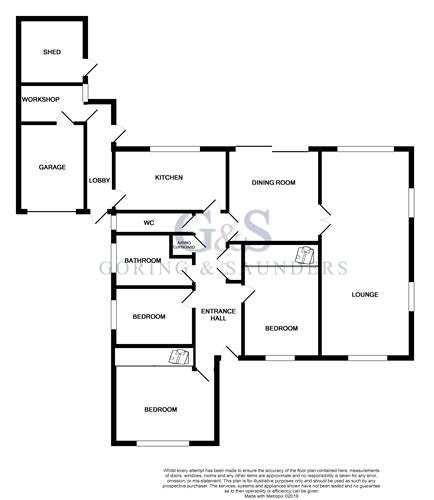3 Bedrooms Detached bungalow for sale in Lower Waites Lane, Fairlight, Hastings TN35 | £ 350,000
Overview
| Price: | £ 350,000 |
|---|---|
| Contract type: | For Sale |
| Type: | Detached bungalow |
| County: | East Sussex |
| Town: | Hastings |
| Postcode: | TN35 |
| Address: | Lower Waites Lane, Fairlight, Hastings TN35 |
| Bathrooms: | 1 |
| Bedrooms: | 3 |
Property Description
A particularly spacious detached bungalow offered with no onward chain and scope to improve. Situated in Fairlight Village close to picturesque countryside and coastal walks at Hastings Country Park and served by the Village Post Office/Shop along with local bus services connecting to the historic towns of Hastings & Rye.
The property comprises: Kitchen, lounge, dining room, 3 bedrooms, bathroom, separate w.C with shower cubicle, garage, workshop and shed. Both gas fired central heating and double glazed windows are installed and the property further benefits from a manageable rear garden.
Entrance Hall
A glazed door opens tooth hall with radiator, telephone point, loft hatch, airing cupboard, cloaks/broom cupboard, window.
Kitchen (4.70m x 2.59m (15'5 x 8'6))
Comprising a range of work surfaces, one with inset stainless sink unit with mixer tap and single drainer, gas hob, fitted electric oven, cupboards and drawers beneath, matching over, larder cupboard, broom cupboard, wall mounted boiler, radiator, window looking onto rear garden, door to inner lobby.
Lounge (8.61m x 3.78m (28'3 x 12'5))
Fitted fire with surround, 2 radiators, triple aspect windows, double doors to the dining room.
Dining Room (3.86m x 3.81m (12'8 x 12'6))
Radiator, serving hatch, sliding doors to rear garden.
Bedroom 1 (4.27m x 4.01m (14' x 13'2))
Wardrobe cupboards, radiator, double aspect windows.
Bedroom 2 (4.09m x 3.18m (13'5 x 10'5))
Wardrobes, radiator, window.
Bedroom 3 (3.30m x 2.44m (10'10 x 8'))
Radiator, window.
Bathroom (3.30m x 2.13m (10'10 x 7'))
Fitted bath, shower over, bidet, low suite w.C, wash basin, radiator, window.
W.C/Shower Room (3.30m x 0.91m (10'10 x 3'))
Hand basin, low suite w.C, shower cubicle, window.
Garage
Up and over door, rear door into: Workshop, power, light, work benches, return door to lobby, window.
Gardens
Gardens to front and rear. The rear garden has an area of paved patio immediately adjacent the property with gated side access, water tap and outside light. The principle area of garden is laid to level lawn with fenced borders and raised flower beds. There is a good size garden shed to the rear of the workshop.
Property Location
Similar Properties
Detached bungalow For Sale Hastings Detached bungalow For Sale TN35 Hastings new homes for sale TN35 new homes for sale Flats for sale Hastings Flats To Rent Hastings Flats for sale TN35 Flats to Rent TN35 Hastings estate agents TN35 estate agents



.png)










