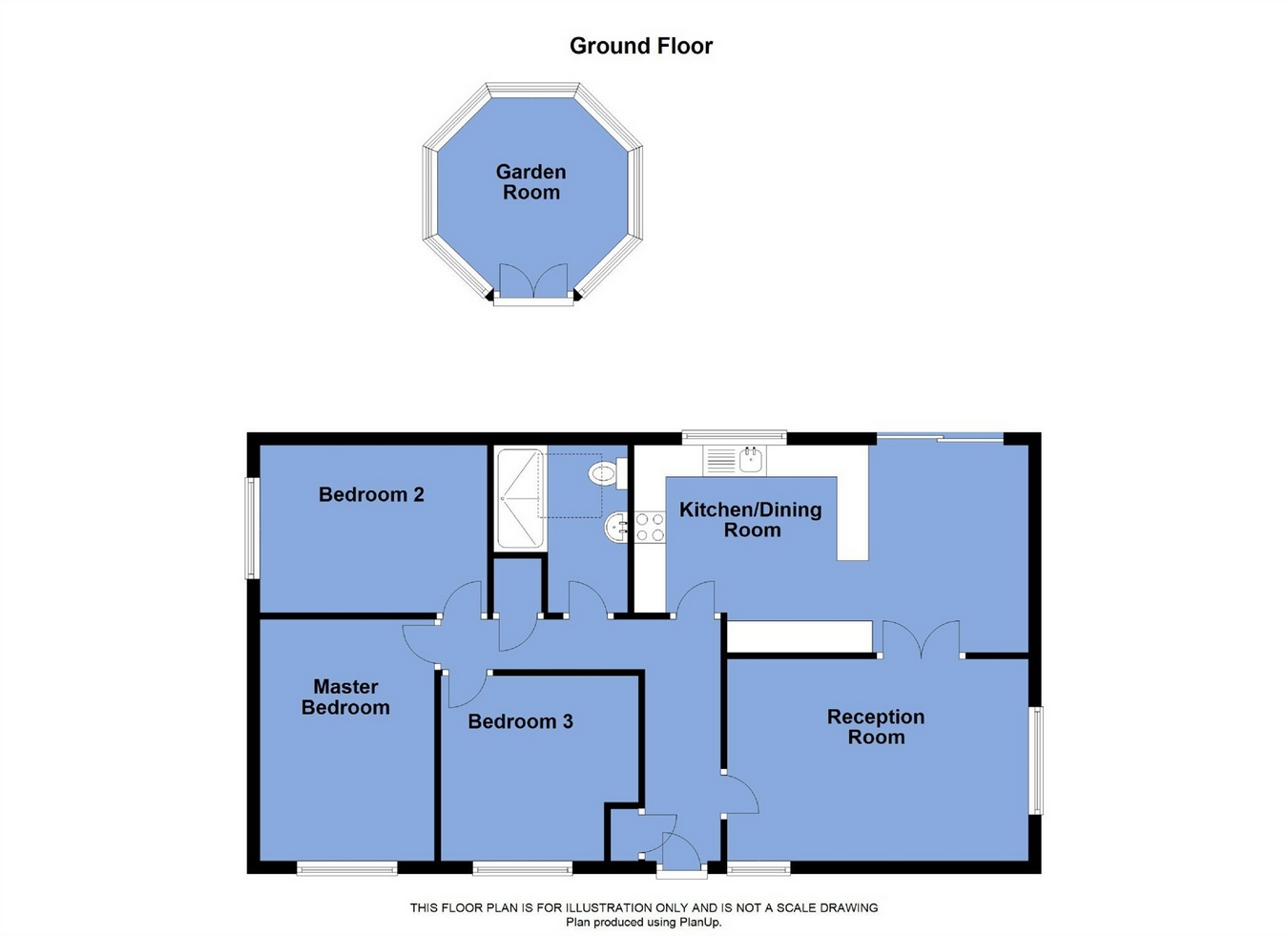3 Bedrooms Detached bungalow for sale in Lymbridge Drive, Blackrod, Bolton BL6 | £ 295,000
Overview
| Price: | £ 295,000 |
|---|---|
| Contract type: | For Sale |
| Type: | Detached bungalow |
| County: | Greater Manchester |
| Town: | Bolton |
| Postcode: | BL6 |
| Address: | Lymbridge Drive, Blackrod, Bolton BL6 |
| Bathrooms: | 0 |
| Bedrooms: | 3 |
Property Description
Key features:
- Superb presentation
- True bungalow
- Open plan kitchen and dining area to rear
- Impressive specification
- Two driveways
- Stunning shower room
Main Description:
The Bungalow:
This property has been the subject of a significant refurbishment during the last two years and the list of works includes the likes of a new roof, soffits and fascias, some replacement windows which include blinds set between the double-glazed unit. The stunning kitchen with open plan dining area overlooks the landscaped rear garden area. There is a subject shower room and the decor and floor coverings are finished in a modern and neutral style.
The property also has the added benefit of two driveways, one of which leads to the garage which also has an access door from the garden and the rear garden has been superbly landscaped and finished with artificial turf and garden room. This garden is well orientated to benefit from sunlight and has been constructed with ease of maintenance in mind.
The Area:
Lymbridge Drive is located just off Greenbarn Way which is a popular development within the heart of Blackrod. There is great access to the surrounding countryside and this is a consistently strong feature of the village. There are options of nursery and primary schools within the village and there is also access to a handful of shops and services together with pubs and restaurants. A particularly outstanding feature of the immediate area is Blackrod train station which is on the mainline to Manchester and therefore suits people who are travelling towards the city. For car travel there is equally good access to junction 6 of the M61 along the nearby A6. Further retail outlets can be found within Adlington, Horwich and Chorley town centres with the addition of a larger out-of-town leisure and commercial development close to the Macron football stadium.
Directions:
Directions:
From Greenbarn Way proceed into Lymbridge Drive and follow the road to the right. Proceed towards the cul de sac fork to the left where the property will be located.
Ground Floor
Entrance
11' 5" x 4' 6" (3.48m x 1.37m) with inner passageway 2' 10" x 10' 8" (0.86m x 3.25m) from the Hall leading to bedrooms, also with cupboard which conceals the gas central heating Combi boiler. Useful storage cupboard from the Entrance Hall. Access into the open plan Dining Kitchen.
Dining Kitchen
20' 5" x 10' 8" (6.22m x 3.25m) with rear window and sliding patio doors to the rear. Double doors open from the Dining area of the Kitchen to the Lounge. The kitchen is fitted with wall and base units in a cream gloss, integral hob and extractor, integral dishwasher, washing machine, fridge and freezer, microwave and oven. Units are designed to incorporate a breakfast bar area.
Lounge
10' 6" x 15' 6" (3.20m x 4.72m) positioned to the front with front and gable windows.
Shower Room
8' 5" x 6' 10" (2.57m x 2.08m) with double-glazed Velux roof light, excellent suite includes shower cubicle area with drencher and separate unit, floating wc, concealed cistern, quality feature hand basin. Under floor heating.
Master Bedroom
9' x 12' 8" (2.74m x 3.86m) front double with window.
Bedroom 2
8' 8" x 11' 8" (2.64m x 3.56m) with gable window, fitted wardrobes, bedside cabinets, headboard.
Bedroom 3
9' 6" x 8' 7" to front of wardrobes (2.90m x 2.62m) front facing and currently fitted as a study; wardrobe units, desk with storage.
Outside
Garden
well landscaped rear garden with large block paved patio area, raised level includes artificial turf. Detached garage, external water. Feature lighting and within the garden there is a garden room 10' 1" x 9' 9" (3.07m x 2.97m) which includes power.
Property Location
Similar Properties
Detached bungalow For Sale Bolton Detached bungalow For Sale BL6 Bolton new homes for sale BL6 new homes for sale Flats for sale Bolton Flats To Rent Bolton Flats for sale BL6 Flats to Rent BL6 Bolton estate agents BL6 estate agents



.png)










