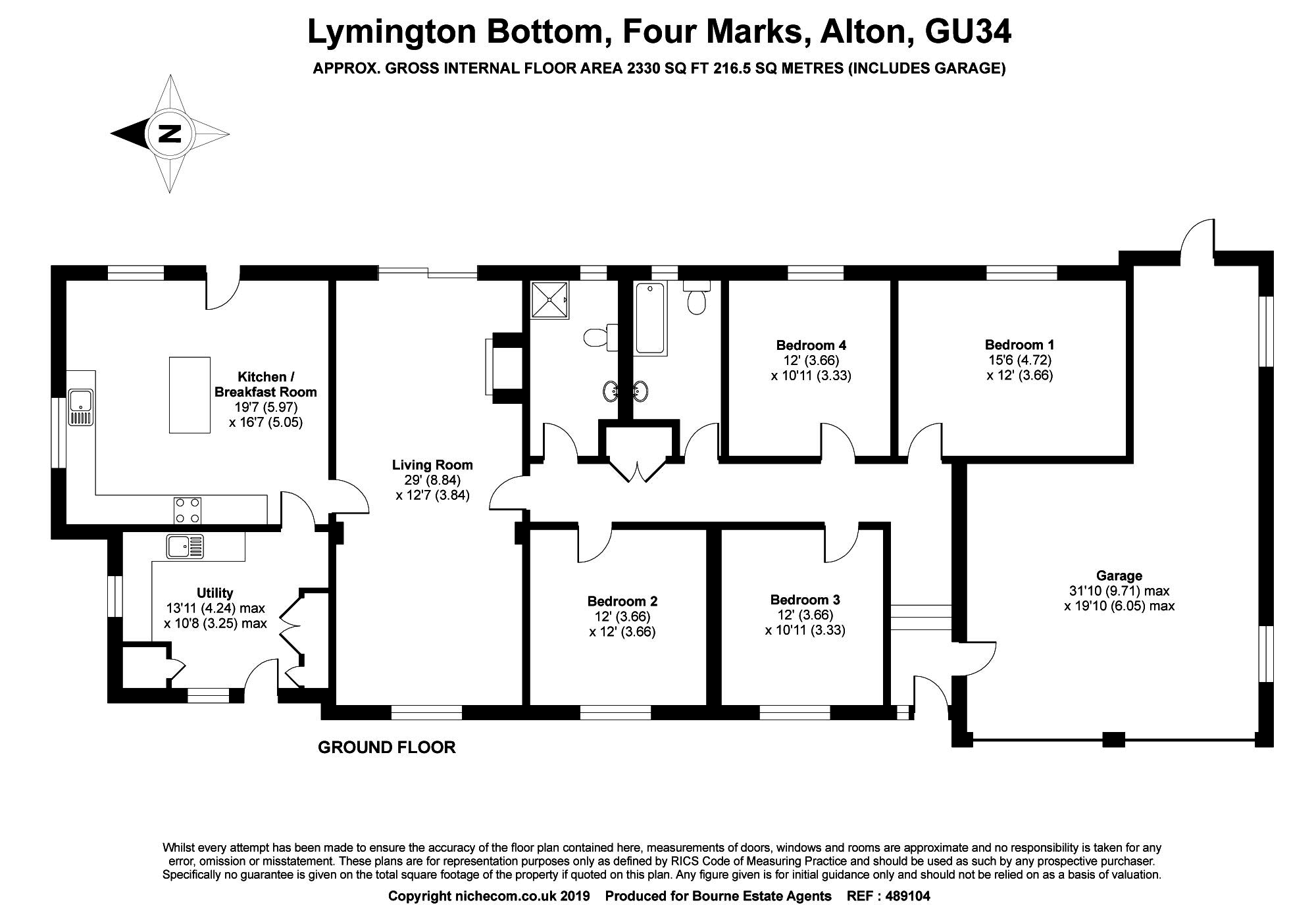4 Bedrooms Detached bungalow for sale in Lymington Bottom, Four Marks, Hampshire GU34 | £ 700,000
Overview
| Price: | £ 700,000 |
|---|---|
| Contract type: | For Sale |
| Type: | Detached bungalow |
| County: | Hampshire |
| Town: | Alton |
| Postcode: | GU34 |
| Address: | Lymington Bottom, Four Marks, Hampshire GU34 |
| Bathrooms: | 2 |
| Bedrooms: | 4 |
Property Description
A delightful light and airy detached bungalow sat on grounds of approximately 0.4 of an acre and offering over 2300sqft of accommodation including a double garage. The bungalow is located on the fringes of Four Marks in a semi-rural position and has four double bedrooms, a dual aspect sitting room, an impressive 19' Kitchen/breakfast room, a bathroom and shower room, a well-proportioned utility room and gardens to the front and rear.
Enter the property into the hall and positioned to the right is the garage which is l-shaped, is double in size and has two side aspect windows and a rear aspect door onto the garden. Positioned to the rear of the hall are the master bedroom, bedroom four, the bathroom and shower room. The bathroom has an enclosed bath unit with an up and over shower attachment, tiled splashback, WC, wash hand basin and a rear aspect obscure window. The shower room has a shower cubicle, WC, wash hand basin and rear aspect obscure window. Positioned to the front of the hall are bedrooms two and three and both have front aspect windows and are double in size.
Positioned to the left of the hall is the dual aspect sitting room which has rear aspect sliding doors onto the garden and a front aspect picture window, there is also an open fireplace and this room measures an impressive 29' which makes it a versatile space and doubles up as a family room. From the sitting room you can access the kitchen/breakfast room which is dual aspect and features a range of wall and base units with surfaces over, space for a range cooker, a one and a half bowl sink and drainer unit with mixer tap. To the rear there is a stable door onto the garden and to the front a door through to the well-proportioned utility room. The utility room is also dual aspect and has a range of cupboards, space for appliances, further work surfaces and a front aspect door onto the driveway.
To the rear of the bungalow there is an area of decking with steps leading up to a generous section of lawn with boundaries made up of hedgerow creating a private space. The bungalow is sat centrally on the plot and therefore has a further lawn area to the front which also has hedgerow screening the bungalow from the road. Additionally, there is ample driveway parking sweeping up to the property. In our opinion, the property could be further extended into the loft space creating a pleasant, well-proportioned family house, this would be subject to the necessary planning consents.
Property Location
Similar Properties
Detached bungalow For Sale Alton Detached bungalow For Sale GU34 Alton new homes for sale GU34 new homes for sale Flats for sale Alton Flats To Rent Alton Flats for sale GU34 Flats to Rent GU34 Alton estate agents GU34 estate agents



.png)





