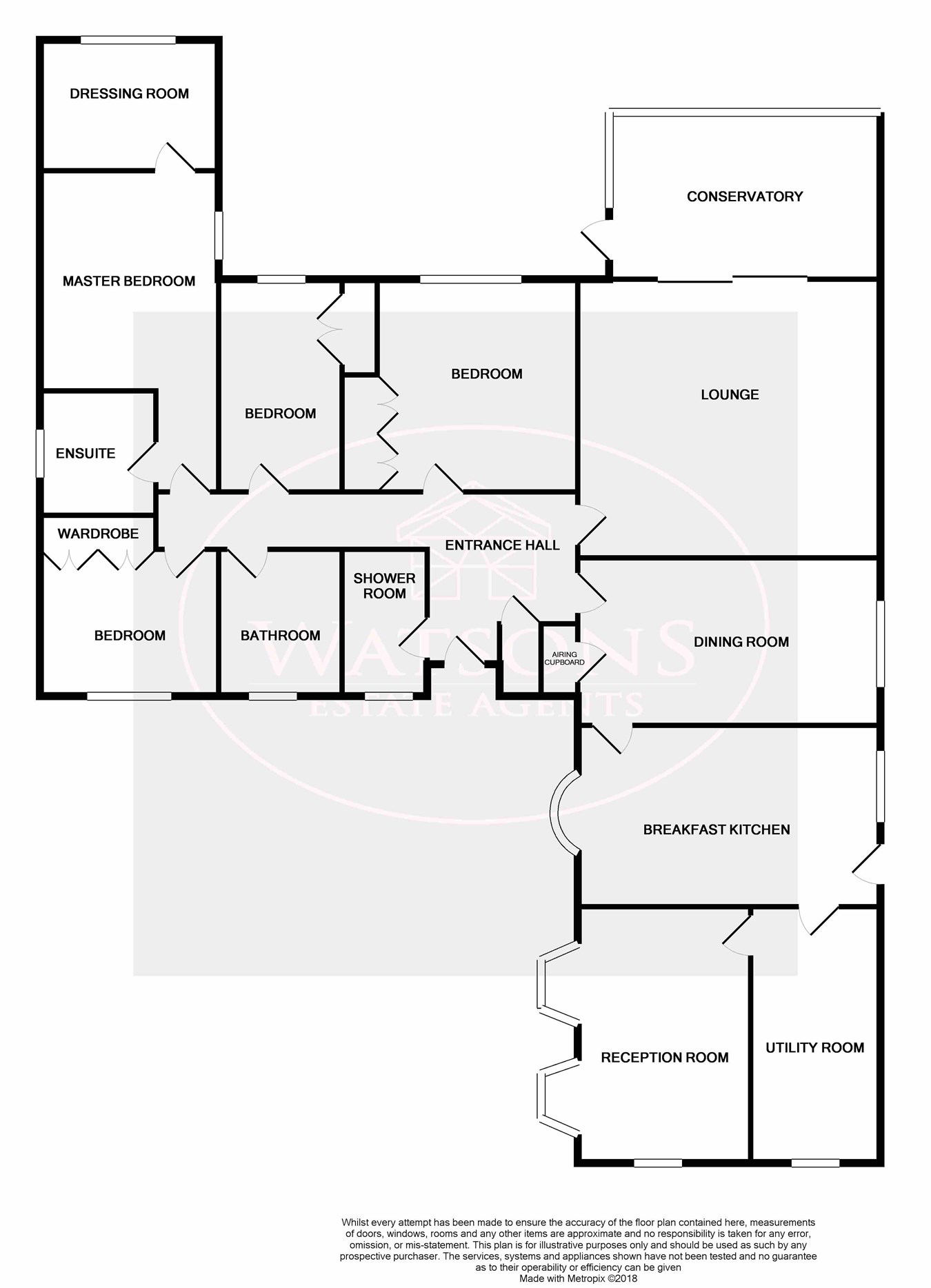4 Bedrooms Detached bungalow for sale in Main Road, Watnall, Nottingham NG16 | £ 425,000
Overview
| Price: | £ 425,000 |
|---|---|
| Contract type: | For Sale |
| Type: | Detached bungalow |
| County: | Nottingham |
| Town: | Nottingham |
| Postcode: | NG16 |
| Address: | Main Road, Watnall, Nottingham NG16 |
| Bathrooms: | 0 |
| Bedrooms: | 4 |
Property Description
*** location location location *** Nestled away on a private driveway off Main Road in the village of Watnall, is this substantial detached bungalow. Viewing is A must to appreciate the well proportioned & versatile accommodation on offer which comprises of; entrance hall, lounge with sliding patio doors leading to the conservatory, dining room, additional reception room, breakfast kitchen and utility room. The master bedroom has an en suite bathroom and dressing room and there are three further double bedrooms, a family bathroom and a separate shower room. Outside, to the front of the property a driveway provides ample off road parking and leads to a detached double garage with electric up and over door. The private rear garden is predominantly lawned with an elevated patio area. The property is located within walking distance of nearby countryside, as well as the popular Queens Head pub & restaurant so you can pop in for a pint after a long walk with the dog! A wide range of shops, public transport services and amenities can be found in Kimberley Town Centre just 1 mile from the property and key roads such as the A610 & Junction 26 of the M1 motorway are just a short drive away.
Entrance
UPVC double glazed window and entrance door, solid oak flooring, cupboard housing the warm air heating system controls, warm air vents to the ceiling, ceiling spotlights. Doors to the lounge, dining room, bedrooms & bathroom.
Shower room
WC, vanity sink unit & double shower cubicle. Extractor fan and obscured uPVC double glazed window to the front.
Lounge
5.91m x 5.22m (19' 5" x 17' 2") UPVC sliding patio doors to the conservatory, warm air floor vents.
Conservatory
5.01m x 3.13m (16' 5" x 10' 3") Brick & uPVC double glazed construction, built in window seats, tiled flooring, wall mounted electric heater, retractable ceiling blinds and door to the rear garden.
Dining room
5.57m x 3.09m (18' 3" x 10' 2") UPVC double glazed window to the side, warm air floor vents, airing cupboard incorporating the hot water tank. Door to the kitchen.
Breakfast kitchen
5.51m x 3.38m (18' 1" x 11' 1") A range of matching wall & base units, granite work surfaces incorporating a one & a half bowl stainless steel sink & drainer unit. Integrated waist height double electric oven, integrated 5 ring gas hob with extractor over. Dishwasher, plumbing for washing machine, tiled flooring, ceiling spotlights, 2 x uPVC double glazed bay window to the side, stable door to the side and door to the utility room.
Utility room
4.83m x 2.36m (15' 10" x 7' 9") Solid oak flooring flooring, uPVC double glazed window to the front and door to the reception room.
Reception room
4.83m x 3.15m (15' 10" x 10' 4") 2 x uPVC double glazed bay windows to the side, uPVC double glazed window to the front, wall mounted electric heater.
Master bedroom
4.13m x 3.31m (13' 7" x 10' 10") UPVC double glazed window to the side, warm air vents. Door to the dressing room and en suite bathroom.
Dressing room
3.31m x 2.47m (10' 10" x 8' 1") Warm air vents, ceiling spotlights, uPVC double glazed window to the rear.
En suite
5 piece suite comprising WC, twin vanity sink unit, panelled bath and shower cubical with mains shower. Ceiling spotlights, storage cupboard, chrome heated towel rail, extractor fan, tiled flooring and uPVC double glazed window to the side.
Bedroom 2
3.89m x 3.33m (12' 9" x 10' 11") UPVC double glazed window to the rear, 2 x fitted double wardrobes, warm air vents.
Bedroom 3
3.34m x 2.5m (10' 11" x 8' 2") UPVC double glazed windows to the front & side, 3 x fitted double wardrobes.
Bedroom 4
3.87m x 2.38m (12' 8" x 7' 10") UPVC double glazed window to the rear, warm air vents, built in wardrobe, access to the attic.
Bathroom
3 piece suite in white comprising WC, vanity sink unit & panelled bath with mains shower over. Tiled flooring and uPVC double glazed window to the front.
Outside
The property is located on a private driveway which runs adjacent to Victoria gardens and has just two neighbouring properties giving this location a sense of privacy and exclusivity. A block paved driveway to the front provides parking for multiple cars and gives access to a detached double garage with electric up and over door. There is a small front lawn with plants and shrubs and perimeter hedging. The rear garden has a private outlook and is predominantly lawned with an elevated paved patio area. Flower bed borders contain a range of well established, mature plants & shrubs and further benefits include a greenhouse and timber shed. The rear garden is enclosed by fence panels with gated access to both sides of the property.
Property Location
Similar Properties
Detached bungalow For Sale Nottingham Detached bungalow For Sale NG16 Nottingham new homes for sale NG16 new homes for sale Flats for sale Nottingham Flats To Rent Nottingham Flats for sale NG16 Flats to Rent NG16 Nottingham estate agents NG16 estate agents



.png)









