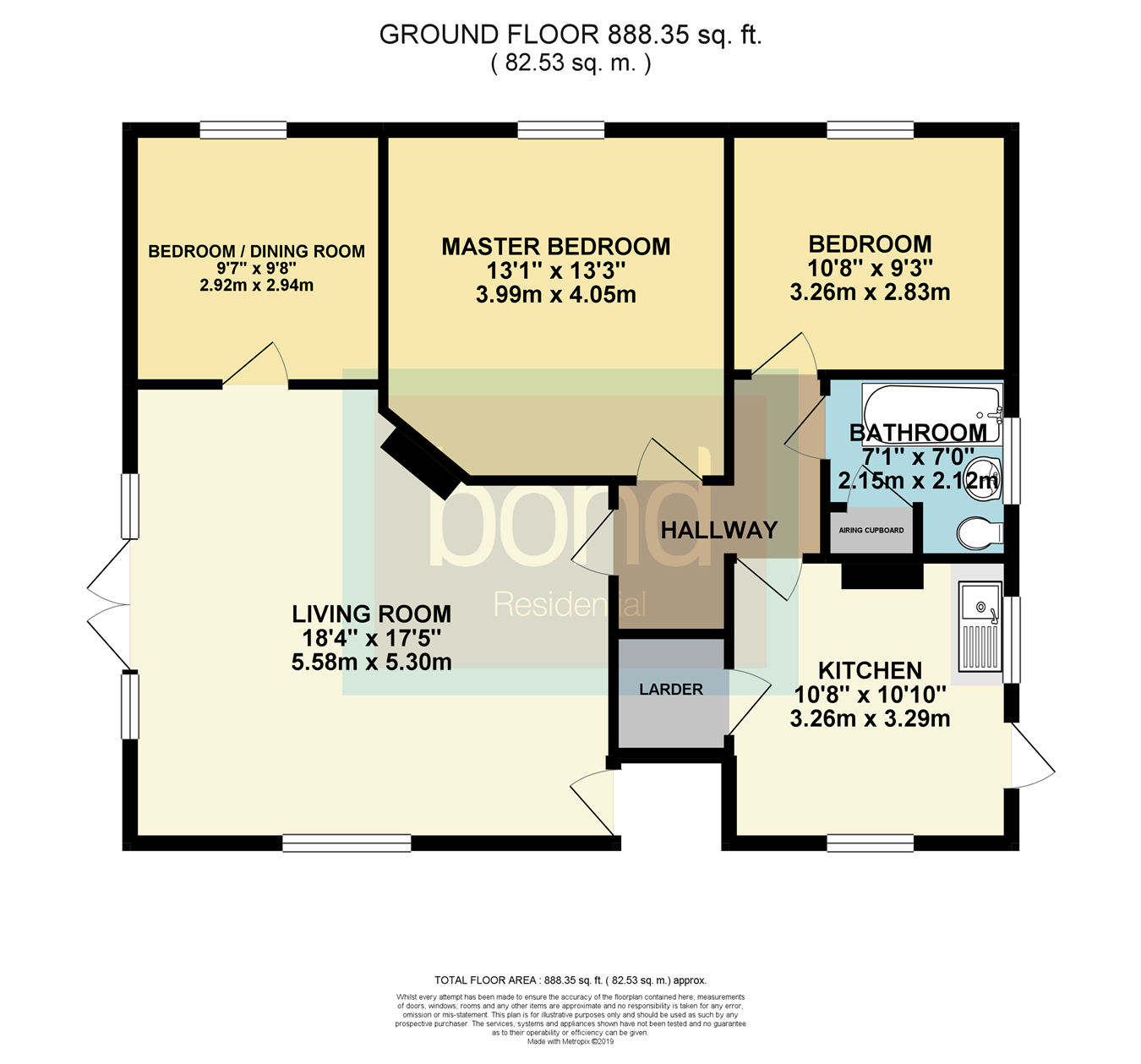3 Bedrooms Detached bungalow for sale in Main Road, Woodham Ferrers CM3 | £ 550,000
Overview
| Price: | £ 550,000 |
|---|---|
| Contract type: | For Sale |
| Type: | Detached bungalow |
| County: | Essex |
| Town: | Chelmsford |
| Postcode: | CM3 |
| Address: | Main Road, Woodham Ferrers CM3 |
| Bathrooms: | 0 |
| Bedrooms: | 3 |
Property Description
Accomodation
Occupying a plot of approximately one quarter of an acre is this detached three bedroom bungalow which is positioned in the middle of the plot. We feel the bungalow and plot offers the scope to extend the current dwelling or to replace the bungalow subject to agreed planning permission. The bungalow offers three bedrooms, large living room, bathroom, kitchen and had 4 pre-fabricated outbuildings in the garden with access to the rear of the garden accessed via a lane to the side of the property.
Location
The Village of Woodham Ferrers offers a local primary school, public house and restaurant and is located within 1.3 miles of South Woodham Ferrers which offers a selection of local amenities and train station (with a 52 minute journey time to London Liverpool Street) faster train journey times are available at either the nearby town of Wickford (with a 37 minute journey time) or the city of Chelmsford (with a 34 minutes journey time) which offers excellent shopping facilities and is renowned for its educational excellence with two of the uk's top performing grammar schools.
Outside
Plot size approximately one quarter of an acre and being 170ft in length.
Front garden
Laid to lawn to front being enclosed by hedging.
Rear garden
Laid to lawn, with 4 pre-fabricated outbuildings and parking with access from lane at side of property.
Bedroom 1
13' 1" x 12' 2" (3.99m x 3.71m) Double glazed window to rear aspect, radiator
bedroom 2
10' 8" x 9' 4" (3.25m x 2.84m) Double glazed window to rear aspect, radiator
Bathroom
7' 1" x 7' 0" (2.16m x 2.13m) Panel bath, pedestal wash hand basin, wc, radiator, tiled floor, cupboard housing hot water tank, obscure double glazed window to side aspect.
Kitchen
10' 7" x 10' 0" (3.23m x 3.05m) Double glazed window to front and side aspect, part glazed door to side, stainless steel sink with cupboard under, radiator, boiler, tiled floor, larder.
Inner hallway
Access to loft, doors to:
Bedroom 3 / dining room
9' 8" x 9' 7" (2.95m x 2.92m) Double glazed window to rear aspect, radiator.
Living room
18' 4" x 13' 9" (5.59m x 4.19m) ext to x 17' 5" (5.31m)
Part glazed door into living room, double glazed window to front aspect, two double glazed windows to side aspect, x 3 radiators, obscure glazed door to inner hall.
Property Location
Similar Properties
Detached bungalow For Sale Chelmsford Detached bungalow For Sale CM3 Chelmsford new homes for sale CM3 new homes for sale Flats for sale Chelmsford Flats To Rent Chelmsford Flats for sale CM3 Flats to Rent CM3 Chelmsford estate agents CM3 estate agents



.png)





