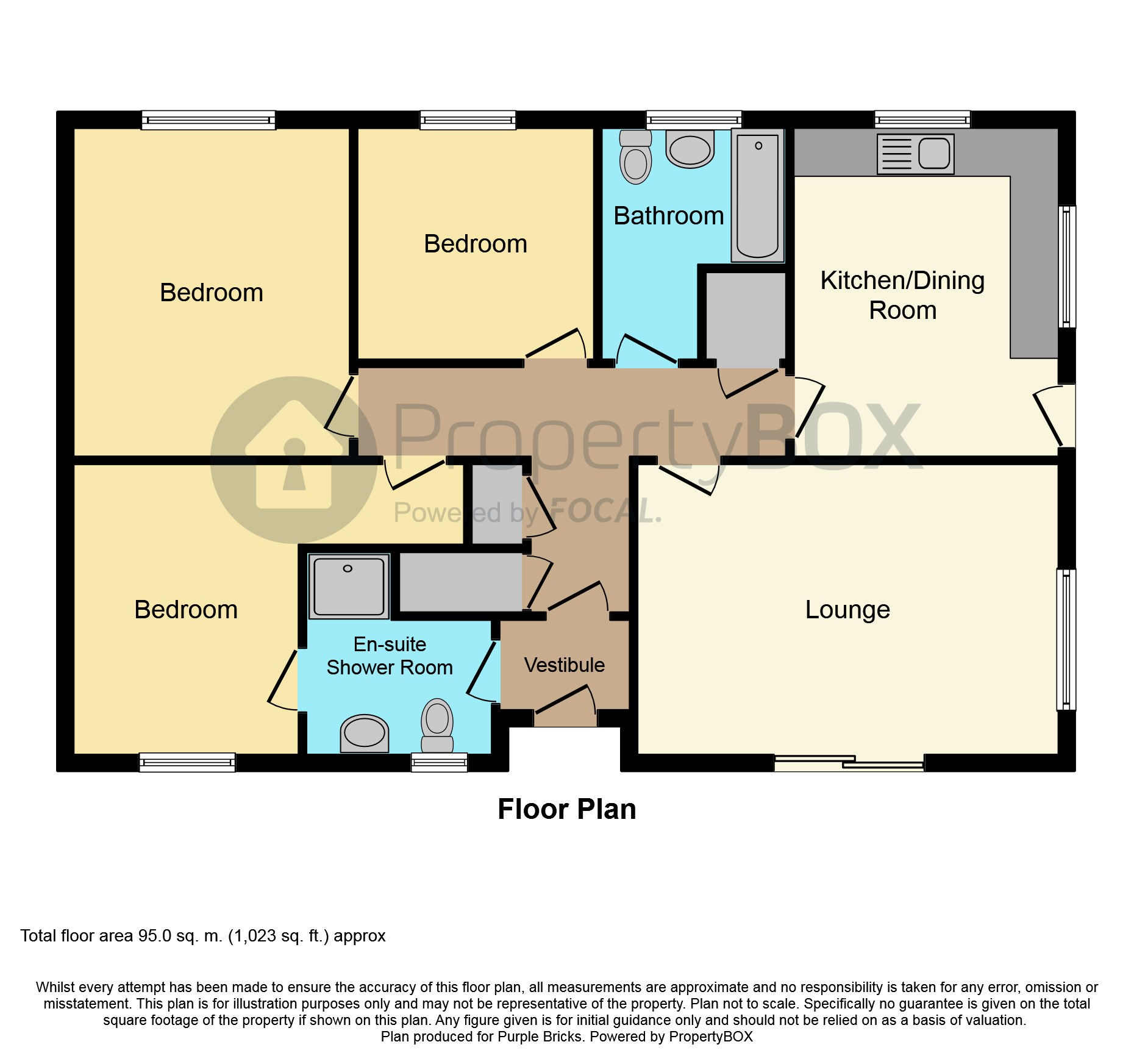3 Bedrooms Detached bungalow for sale in Main Street, Barnsley S72 | £ 250,000
Overview
| Price: | £ 250,000 |
|---|---|
| Contract type: | For Sale |
| Type: | Detached bungalow |
| County: | South Yorkshire |
| Town: | Barnsley |
| Postcode: | S72 |
| Address: | Main Street, Barnsley S72 |
| Bathrooms: | 1 |
| Bedrooms: | 3 |
Property Description
A beautifully maintained, individually built, detached family bungalow with potential for extensions including a conservatory and/or loft conversion subject to the necessary consents. The property sits on a large, easily maintained, elevated plot with gardens to front and rear made up of lawns, borders and a patio seating area, as well as off street parking facilities for multiple vehicles. Internally the property has a vestibule, entrance hall with three storage cupboards, lounge, dining kitchen, family bathroom and three good sized bedrooms, one of which being en-suite. There is a path to the rear of the property leading directly to the welfare which has a playground for children and houses Heindley Harriers Football Club. We are informed by the owners that the neighbours are pleasant and the property is close to the local Junior School.
Vestibule
Has access into the en-suite shower room and access through a half-lite door into the entrance hall.
Entrance Hall
This entrance hall has 2 floor-to-ceiling storage cupboards and a floor to ceiling airing cupboard as well as offering access to every room in the bungalow. Carpeted with a gas central heating radiator.
Kitchen/Diner
10' 11" x 12' 5"
The entrance door is a stable door with a lockable 2-way opening window. The kitchen is fitted with wall/base units and a stainless steel sink/drainer. The homes central heating boiler is located in this room which also benefits from carpets and a gas central heating radiator. Lights floods through this room via upvc double glazed windows to the front and side elevations of the property.
Lounge
11' 4" x 15' 5"
Another light and airy room with light coming through a upvc double glazed window to the side of the property and a set of upvc double glazed patio doors to the rear. A beautiful feature fireplace is the focal point of the room. Finished off with carpets and a gas central heating radiator.
Family Bathroom
6' 9" x 9' 1"
This bathroom suite comprises of; Bath with shower over, low level wc and wash hand basin. This bathroom is carpeted with a gas central heating radiator and upvc double glazed and frosted window.
Bedroom One
14' 7" x 11' 4"
Carpeted Bedroom with upvc double glazed window and gas central heating radiator.
En-Suite Shower Room
A shower room with shower cubicle, low level wc and wash hand basin. Part tiled with extractor fan and upvc double glazed window.
Bedroom Two
12' 4" x 10' 10"
Carpeted Bedroom with upvc double glazed window and gas central heating radiator.
Bedroom Three
9' 5" x 9' 1"
Carpeted Bedroom with upvc double glazed window and gas central heating radiator.
Outside
This property sits on a very generous plot and has gardens to the front and rear also offering off street parking the gardens are made up of lawn and patio sections.
Property Location
Similar Properties
Detached bungalow For Sale Barnsley Detached bungalow For Sale S72 Barnsley new homes for sale S72 new homes for sale Flats for sale Barnsley Flats To Rent Barnsley Flats for sale S72 Flats to Rent S72 Barnsley estate agents S72 estate agents



.png)











