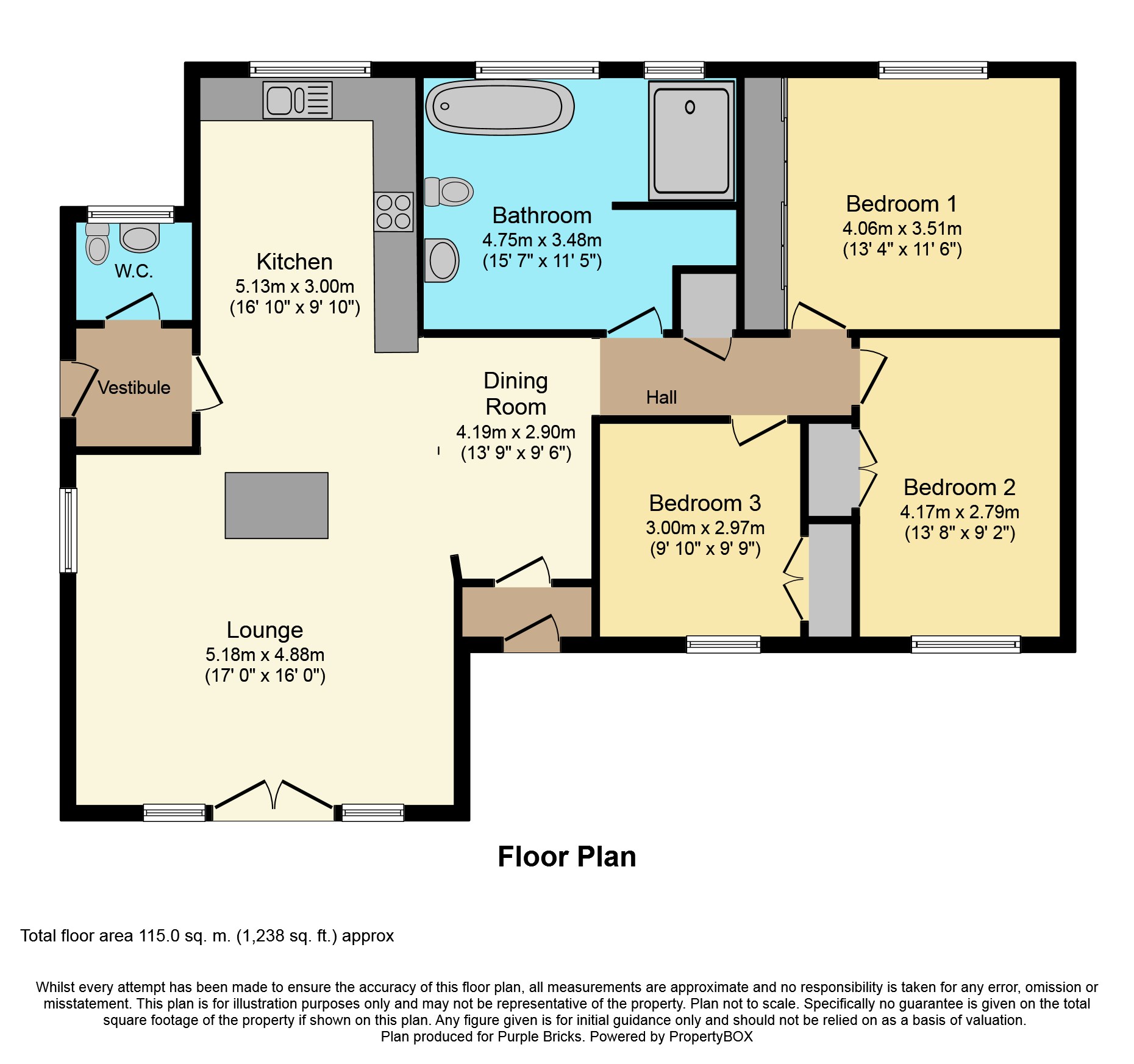3 Bedrooms Detached bungalow for sale in Main Street, Bathgate EH47 | £ 230,000
Overview
| Price: | £ 230,000 |
|---|---|
| Contract type: | For Sale |
| Type: | Detached bungalow |
| County: | West Lothian |
| Town: | Bathgate |
| Postcode: | EH47 |
| Address: | Main Street, Bathgate EH47 |
| Bathrooms: | 1 |
| Bedrooms: | 3 |
Property Description
And expansive and stunning three double bedroom detached bungalow surrounded by garden ground with driveway, double garage, workshop and extensive entertaining deck situated within the village of longridge.
This individual and beautifully presented detached family bungalow sits within its own grounds and on the edge of the village of longridge. The external space is extensive with a lawned garden leading up to a raised substantial decking area and there is a long drive and detached double garage with workshop to the rear. The internal accommodation is offered in walk in condition and the subjects include three excellent double bedrooms. There is a seperate WC, and a luxurious family bathroom with 6'4 x 6'1 shower. The real 'hub' of this family home is a wonderful open plan living area which incorporates a dining room, lounge and modern kitchen all in one amazing space. The property has gas central heating and double glazed units throughout as well as ample space for family living . All appointments can be made via Purplebricks and early viewing is highly advised to fully appreciate the size, condition and living space on offer.
Longridge is located approximately 2 miles from Whitburn which boasts access links to M8, several primary schools and a secondary school, shops, doctors/dentist surgeries, swimming pool, community centre. Also close by are the towns of Bathgate and Livingston.
Within the village there is a local shop and a primary school and community and garden centre. Being situated close to the A71 and M8, the village enjoys good communications with both Edinburgh and Glasgow.
Lounge
This expansive living area is perfect for family space and has a beautiful Karndean floor which leads through to the dining room and then on into the main hall. It lies open plan to the kitchen and dining space and has French doors that look out to the front and lead onto a large raised decking area.
Dining Area
This open plan dining space has a continuation of the Karndean flooring and is large enough for formal or informal dining purposes. There is a glazed door into vestibule with entrance door beyond and an arch which leads through to the main hallway.
Kitchen
This stunning family kitchen is part of the main 'hub' of this home and has a large selection of high-gloss storage units both at base and eyelevel. There is a large window to the rear and integrated goods include the dishwasher oven, gas hob and extractor fan above. The kitchen leads through to the living area and there is a large breakfast bar island that separates the two.
Family Bathroom
Within the property of excellent room sizes the bathroom is no different. There is a beautiful tiled floor throughout the main bath area which includes a modern wall mounted wash hand basin, WC and a modern standalone deep fill Oval bath. The walk-in shower/wet room itself measures 6'4 x 6'1 and it's an impressive addition to this luxurious bathroom.
Master Bedroom
The main bedroom is a superb double with wall-to-wall sliding doors to the wardrobe space and window out the rear. This bedroom has excellent floor space for freestanding furniture.
Bedroom Two
The second double bedroom faces at the front of the property with a large window, a double built-in wardrobe and ample space for bedroom furniture.
Bedroom Three
The third double bedroom is also found to the front of the property with a glazed window, ample floor space for freestanding furniture and a large built-in wardrobe.
Cloak Room
This WC has full height wall tiling and a two piece suite of a WC and pedestal wash hand basin as wellas a new window to the rear.
Property Location
Similar Properties
Detached bungalow For Sale Bathgate Detached bungalow For Sale EH47 Bathgate new homes for sale EH47 new homes for sale Flats for sale Bathgate Flats To Rent Bathgate Flats for sale EH47 Flats to Rent EH47 Bathgate estate agents EH47 estate agents



.png)




