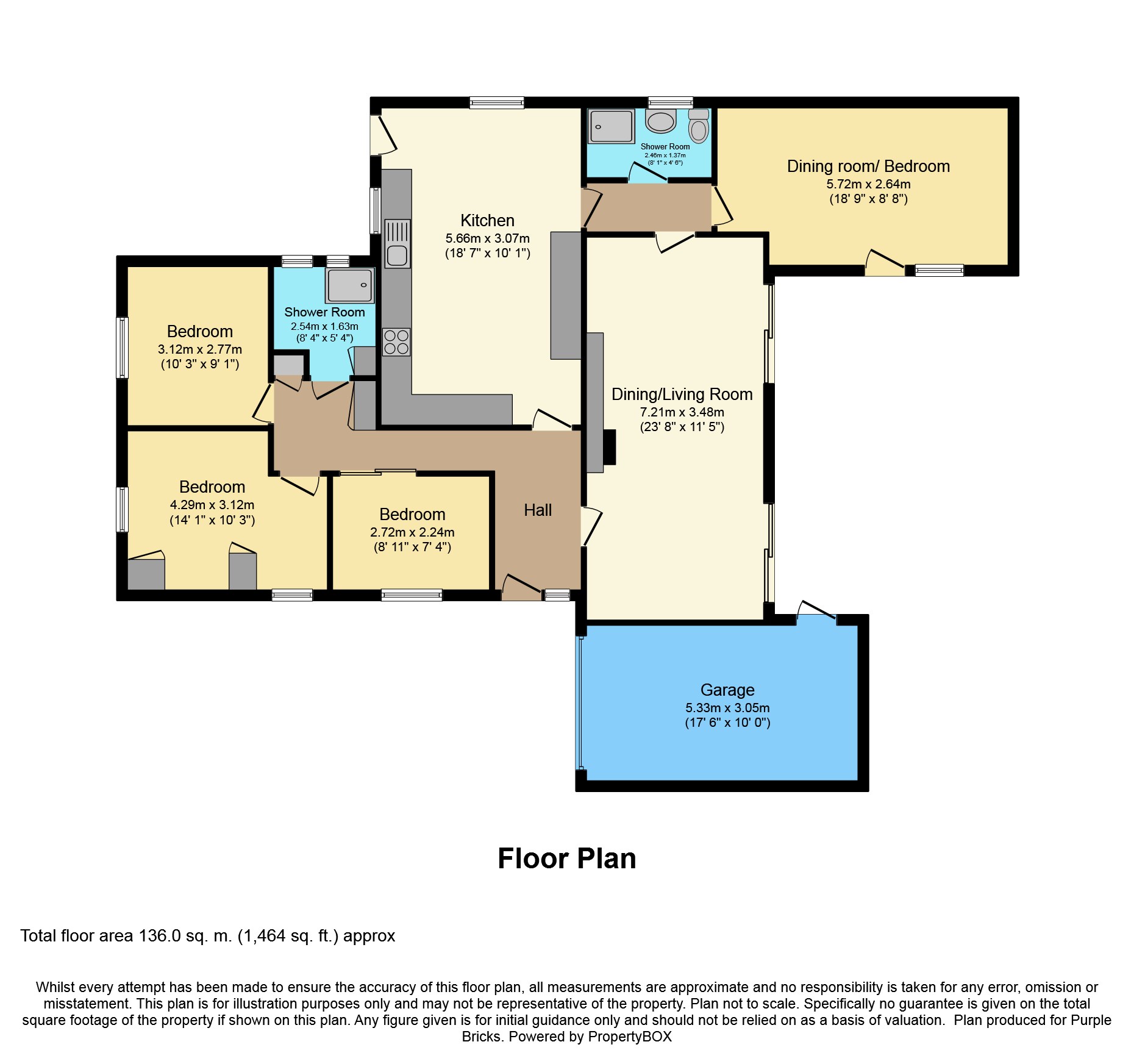3 Bedrooms Detached bungalow for sale in Main Street, Doncaster DN9 | £ 260,000
Overview
| Price: | £ 260,000 |
|---|---|
| Contract type: | For Sale |
| Type: | Detached bungalow |
| County: | South Yorkshire |
| Town: | Doncaster |
| Postcode: | DN9 |
| Address: | Main Street, Doncaster DN9 |
| Bathrooms: | 2 |
| Bedrooms: | 3 |
Property Description
Purplebricks are delighted to bring to the market this deceptively spacious 3 bedroom detached bungalow in the sought after village of Auckley. The property is situated a short walk from the bus stop, local shops and gp's surgery. The property has been extended to include a room that could be used as a dining room, bedroom or independent living space. This wonderful property is offered with no upward chain and would be an ideal home for a couple, family or retiree. The property is close to Robin Hood Airport, the link road to the M18, M1 and M180 and the town of Doncaster and all it's amenities.
The accommodation briefly consists of entrance hall, living room, dining room, kitchen, 3 bedrooms and 2 shower rooms. The property also comes with a single garage and off road parking for multiple vehicles.
This property is truly one not to be missed. Book your viewing 24 hours a day, 7 days a week at .
Living Room
23ft8" x 11ft5"
The rather spacious Living Room is a rear aspect room with 2 sets of sliding doors leading out into the rear garden. The room also benefits from having central heating, feature fireplace with brick surround, multiple electric sockets and TV point within. The room can be entered via the entrance hall and secondary hall way.
Dining Room
18ft9" x 8ft8"
The Dining Room is a side aspect room with double glazing and central heating within. The room benefits from having multiple sockets within. The room could potentially lend it self to another reception room or bedroom if desired.
Kitchen
18ft7" x 10ft1"
The Kitchen is a dual aspect room with double glazing and central heating within. The kitchen comes fitted with a range of wall and base units offering plenty of kitchen storage the room also comes fitted with a 4 ring gas hob, electric oven, space and plumbing for dishwasher, space and plumbing for washing machine, space for fridge and a stainless steel sink and drainer. The room can entered from either outside via a UPVC door or the entrance hall and follows through into the secondary hallway.
Bedroom One
10ft3" x 14ft1" maximum measurement
Bedroom One is a dual aspect room with double glazing and central heating. The room also benefits from having fitted storage and multiple electric sockets within.
Bedroom Two
10ft3" x 9ft10"
Bedroom Two is a front aspect room with double glazing and central heating. The room also benefits from having multiple electric sockets within.
Bedroom Three
7ft4" x 8ft11"
Bedroom Three is a side aspect room with double glazing and central heating. The room also benefits from having multiple electric sockets within.
Bathroom
8ft4" x 5ft4"
The main Bathroom is a side aspect room with double glazing and central heating within. The bathroom comes fitted with a 4 piece bathroom suite including shower, basin, bidet and W.C. The room also benefits from storage cupboard which houses boiler and comes fully tiled throughout.
Shower Room
8ft1" x 4ft6"
The second Shower Room is a side aspect room with double glazing and central heating within. The room comes fitted with a 3 piece bathroom suite including shower, basin and W.C. The room lies off of the dining so could potentially be used a granny flat to property with bedroom.
Outside
The front of the property offers off road parking for multiple vehicles and is enclosed via brick wall and mature tree's plants and bushes.
The rear garden is a well landscaped garden with lawns, patio and boarders filled with mature tree's, plants and bushes for the keen gardeners, There is also a pond, greenhouse and garden shed.
The garage is a single garage with power and comes fitted with an up and over door. The garage does offer access to the rear garden via a door to the rear.
Property Location
Similar Properties
Detached bungalow For Sale Doncaster Detached bungalow For Sale DN9 Doncaster new homes for sale DN9 new homes for sale Flats for sale Doncaster Flats To Rent Doncaster Flats for sale DN9 Flats to Rent DN9 Doncaster estate agents DN9 estate agents



.png)










