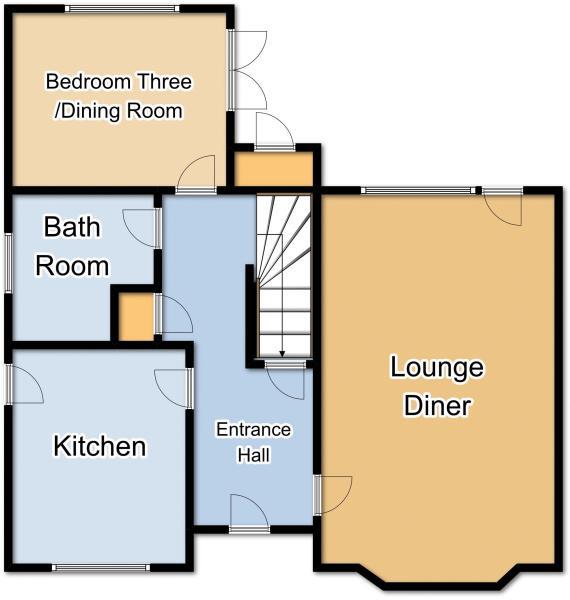3 Bedrooms Detached bungalow for sale in Malls Bank, Weston Underwood, Ashbourne DE6 | £ 375,000
Overview
| Price: | £ 375,000 |
|---|---|
| Contract type: | For Sale |
| Type: | Detached bungalow |
| County: | Derbyshire |
| Town: | Ashbourne |
| Postcode: | DE6 |
| Address: | Malls Bank, Weston Underwood, Ashbourne DE6 |
| Bathrooms: | 1 |
| Bedrooms: | 3 |
Property Description
Ecclesbourne school catchment area - A three bedroom detached dormer bungalow set in private gardens with a large driveway and double garage located in a sought after village setting on the doorstep of rolling Derbyshire countryside with easy access to Duffield, Belper, Derby and Ashbourne.
The property is nicely set back from the road in a private position enjoying a pleasant leafy aspect and also offers excellent potential to be extended (subject to planning permission).
An internal inspection will reveal well maintained central heated and double glazed living accommodation and briefly consists on the ground floor; entrance hall with staircase leading to the first floor, spacious lounge, separate dining room/bedroom three, fitted kitchen, lean to/laundry area and fitted bathroom. The first floor landing leads to two double bedrooms and a useful separate w.C.
The property enjoys well screened private gardens with a large tarmac driveway providing car standing spaces for several cars including space for a motorhome/caravan leading to a brick double detached garage.
The Location
Weston Underwood is situated within the Ecclesbourne School catchment area. Is it approximately 6 miles to the north west of Derby City centre and some 7.5 miles from the famous market town of Ashbourne, known as the gateway to Dovedale and the Peak District National Park. Delightful local walks particularly from the country lanes in Weston Underwood and surrounding countryside. There is also a very highly rated primary school in the village of Mugginton, approximately 1 mile distance.
Duffield Village where Ecclesbourne School is situated ( a school bus service runs from Weston Underwood itself ) is approximately 4 miles away providing an excellent range of amenities including a varied selection of shops, local train, bus services and Chevin Golf Course.
Ground Floor
Recessed Storm Porch
With quarry tiled flooring, outside light and double glazed entrance door opening into entrance hall.
Entrance Hall (5.08m x 1.91m (16'8" x 6'3"))
With radiator, coving to ceiling, useful under-stairs storage cupboard, built-in cupboard housing the hot water cylinder and staircase leading to the first floor.
Lounge (6.68m into bay x 3.61m (21'11" into bay x 11'10"))
With stone fireplace incorporating open grate fire and raised hearth, coving to ceiling, PVCu double glazed bay window with aspect to front, double glazed door incorporating side window opening onto raised decking and private rear garden, radiator, featured wall papered wall and internal panelled door.
Dining Room/Bedroom 3 (3.56m x 2.69m (11'8" x 8'10"))
With radiator, PVCu double glazed window overlooking rear garden, coving to ceiling, PVCu double glazed French doors opening onto raised decking area and private rear garden and internal panelled door.
Kitchen (3.40m x 2.69m (11'2" x 8'10"))
With single sink unit with mixer tap, base units with drawer and cupboard fronts, tiled splash-backs, wall and base fitted units with matching worktops, Stoves stainless steel range style cooker with stainless steel splash-back and stainless steel extractor hood over, plumbing for automatic washing machine, wall mounted central heating boiler, space for fridge/freezer, laminated flooring, coving to ceiling, PVCu double glazed window with aspect to front, internal panelled door and double glazed giving access to lean to/laundry area.
Lean To/Laundry Area (4.01m x 2.92m (13'2" x 9'7"))
With power and lighting, front access door, rear access door.
Bathroom (2.26m x 2.21m (7'5" x 7'3"))
In white with bath with electric shower over, fitted wash basin with fitted base cupboard beneath, low level WC, radiator, PVCu double glazed obscure window and internal panelled door.
First Floor Landing
With access to roof space providing storage.
Double Bedroom 1 (3.84m x 3.61m (12'7" x 11'10"))
With radiator, two side double glazed windows, built-in wardrobe, PVCu double glazed window with aspect to front and internal panelled door.
Double Bedroom 2 (3.86m x 3.78m (12'8" x 12'5"))
With radiator, two side double glazed windows, storage into eaves providing large storage space, PVCu double glazed window with aspect to front and internal panelled door.
Separate Wc (1.27m x 0.81m (4'2" x 2'8"))
With low level WC and PVCu double glazed obscure window.
Front Garden
The garden is laid to lawn with stone flags leading to the recessed storm porch and entrance door.
Private Rear Garden
To the rear of the property and being of a major asset of sale to this particular property is its well screened private enclosed rear garden laid to lawn with shrubs, trees and raised decking area providing a pleasant sitting out and entertaining space. Furthermore, accessed from the double glazed door in the lounge is a second raised decking area.
Outside Store (1.30m x 0.71m (4'3" x 2'4"))
Currently used as a log store.
Driveway
A large driveway provides car standing spaces for approximately five cars and leads to a brick double detached garage.
Motorhome/Caaravan Space
The property does offer space for a motorhome/caravan.
Brick Double Detached Garage (5.13m x 4.72m (16'10" x 15'6"))
With concrete flooring, power and lighting, side access door and up and over front door.
Services
The property is heated by oil fired central heating, electric and mains drainage.
Property Location
Similar Properties
Detached bungalow For Sale Ashbourne Detached bungalow For Sale DE6 Ashbourne new homes for sale DE6 new homes for sale Flats for sale Ashbourne Flats To Rent Ashbourne Flats for sale DE6 Flats to Rent DE6 Ashbourne estate agents DE6 estate agents



.png)


