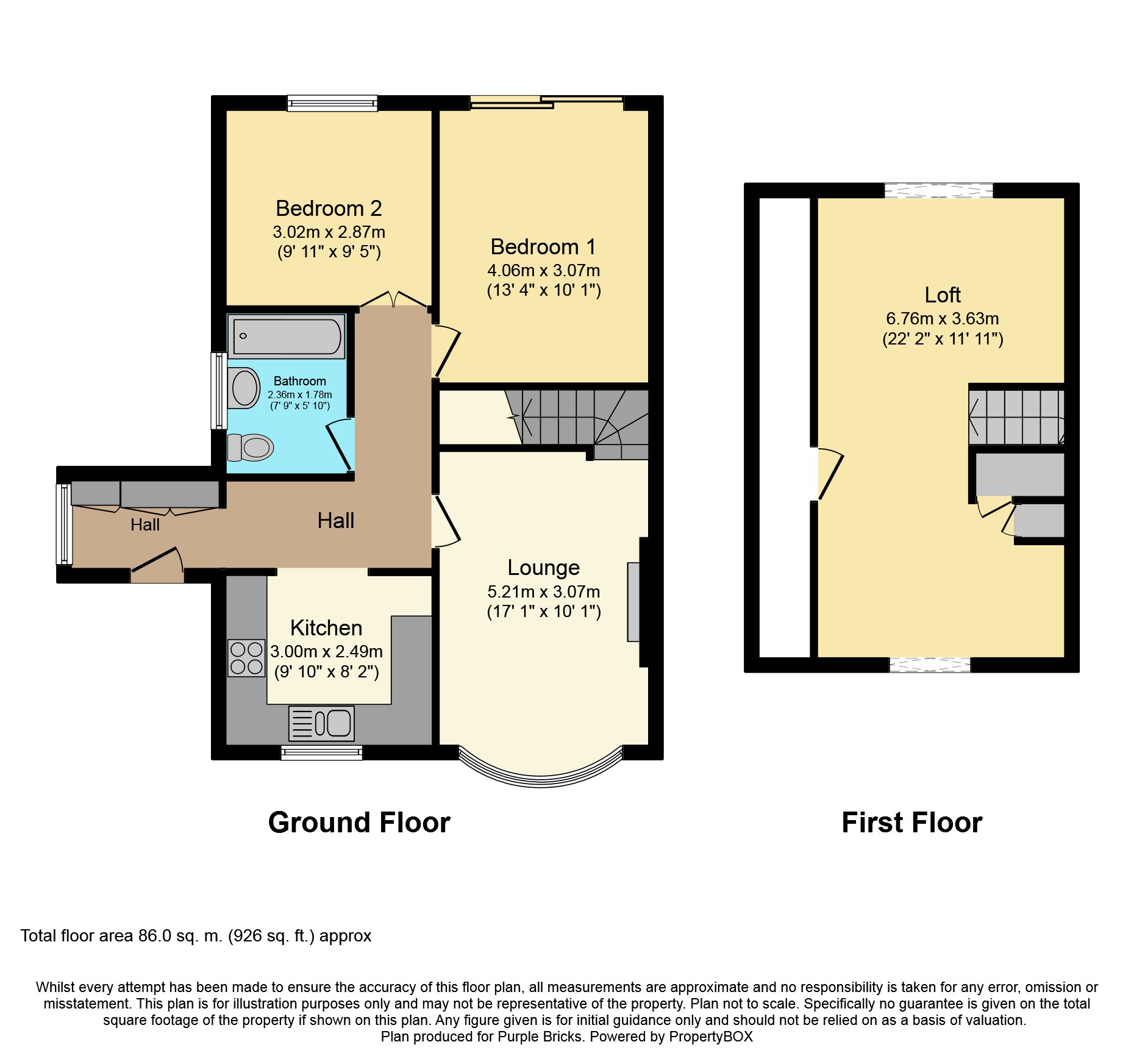2 Bedrooms Detached bungalow for sale in Manor Drive, Elloughton, Brough HU15 | £ 200,000
Overview
| Price: | £ 200,000 |
|---|---|
| Contract type: | For Sale |
| Type: | Detached bungalow |
| County: | East Riding of Yorkshire |
| Town: | Brough |
| Postcode: | HU15 |
| Address: | Manor Drive, Elloughton, Brough HU15 |
| Bathrooms: | 1 |
| Bedrooms: | 2 |
Property Description
(Guide Price £200,000 - £220,000)
* **delightful detached bungalow with no chain involved ***
Situated in a Cul-de-sac position in the sought after village of Elloughton this property has curb appeal.
It is close by to A63 and close to local shops, amenities and local transport links including Brough Train Station.
It benefits from gas central heating (boiler replacement in 2016), UPVC double glazed windows, garden to front, ample parking with side drive and garage also rear garden with patio area.
This property has been improved by the current owner including boarded loft space (potentially third bedroom subject to planning which vendor is waiting on confirmation of)
Internal viewing highly recommended to fully appreciate what is on offer.
Entrance Hall
Via entrance door with double glazed insert.
UPVC double glazed window to side aspect, radiator, storage cupboard and pendant light fitting. Doors to rooms and open plan to kitchen.
Kitchen
8ft 7 x 9ft 10
UPVC double glazed window to front aspect, wall mounted combination boiler, light fitting and tiled flooring. Fitted kitchen comprising; range of base, drawer and wall mounted units with work surfaces and splash back tiles incorporating stainless steal sink unit with space and plumbing for washing machine. Integrated electric oven and gas hob.
Lounge
17ft 1 x 10ft 1
UPVC double glazed bay window to front aspect, radiator, feature fire place with coal effect fire and pendant light fitting to the ceiling.
Fixed stairs leading to boarded loft space (potentially third bedroom subject to planning which vendor is waiting on confirmation of)
Bedroom One
13ft 4 x 10ft 1
Double glazed patio doors to the rear aspect, radiator and pendant light fitting.
Bedroom Two
9ft 5 x 9ft 11
UPVC Double glazed window to the rear aspect, radiator and pendant light fitting.
Bathroom
7ft 9 x 5ft 10
UPVC Double glazed window to the side aspect, radiator and light fitting.
Part tiled walls and tiled floor with white three piece suite comprising; W.C, pedestal wash basin and free standing style bath.
Loft
Currently large boarded loft space with valex windows to front and rear aspects, radiator, built in storage cupboards and storage eves. Carpeted and spot light fittings.
(potentially third bedroom subject to planning which vendor is waiting on confirmation of)
Front
Front garden.
Parking
Side drive providing ample parking for three cars leading to garage and access to rear garden.
Garage
Single detached garage with up and over door. Electricity power, power points and lighting.
Rear Garden
Spacious low maintenance garden with patio, shrub boarders, timber shed and fish pond.
Property Location
Similar Properties
Detached bungalow For Sale Brough Detached bungalow For Sale HU15 Brough new homes for sale HU15 new homes for sale Flats for sale Brough Flats To Rent Brough Flats for sale HU15 Flats to Rent HU15 Brough estate agents HU15 estate agents



.png)