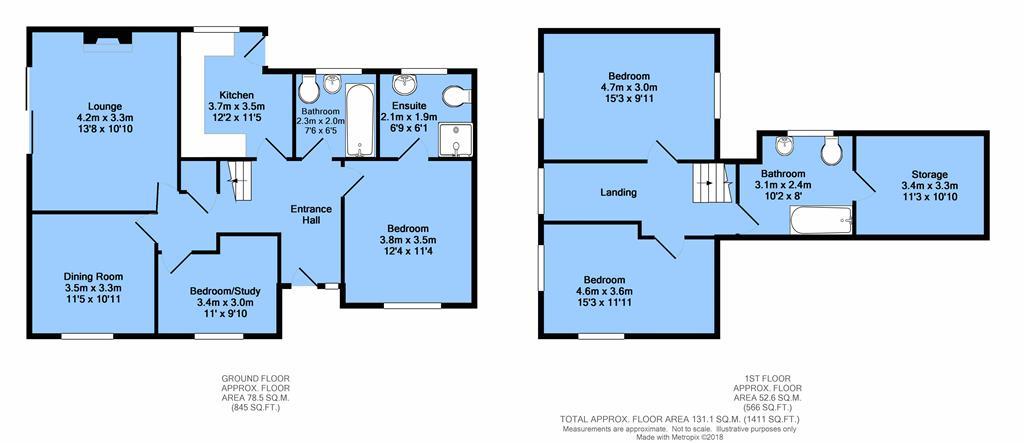3 Bedrooms Detached bungalow for sale in Manor Farm, Station Road, Pilsley, Chesterfield S45 | £ 325,000
Overview
| Price: | £ 325,000 |
|---|---|
| Contract type: | For Sale |
| Type: | Detached bungalow |
| County: | Derbyshire |
| Town: | Chesterfield |
| Postcode: | S45 |
| Address: | Manor Farm, Station Road, Pilsley, Chesterfield S45 |
| Bathrooms: | 0 |
| Bedrooms: | 3 |
Property Description
A deceptively spacious 3/4 bedroom detached dormer bungalow. Offered with no chain.
Situated on a good sized corner plot in a cul-de-sac location, close to local amenities, the five pits trail and handy for access to Chesterfield, Mansfield and the M1.
Outside sees gardens to the front, side and rear, block paved driveway parking for 5 cars and a detached brick built double garage.
The accommodation comprises: Entrance hall, spacious lounge overlooking the side lawned garden, separate dining room, study (both of which could be used as extra bedrooms if preferred), fitted kitchen, ground floor bathroom and master bedroom with en suite. To the first floor sees two further bedrooms, 2nd bathroom and large store (offering potential).
Gas centrally heated (combi) and uPVC double glazed.
An excellent family home, yet also suited to retirement as offers one level accommodation if preferred.
Inspection highly recommended!
Tenure
We are advised that the property is freehold and in tax band D under North East Derbyshire Council.
Ground floor
A uPVC double glazed entrance door leads into the entrance hall.
Entrance hall
Providing access to the lounge, dining room, study, ground floor bathroom, ground floor bedroom and the kitchen. With a built-in understairs storage cupboard and a radiator.
Lounge
4.17m (13' 8") x 3.30m (10' 10")
Comprising uPVC double glazed patio doors to the side elevation, a radiator, television point and power points. Having a feature fireplace housing a coal effect electric fire set upon a back and hearth.
Dining room
3.48m (11' 5") x 3.34m (11' 0")
With a uPVC double glazed window to the front elevation, a radiator and power points.
Study (or 4th bedroom)
3.36m (11' 0") x 3.00m (9' 10")
Having a front facing uPVC double glazed window, a radiator and power points.
Downstairs bathroom/WC
2.28m (7' 6") x 1.95m (6' 5")
A fully tiled room incorporating a bath, low level w/c and a wash hand basin. With a rear facing uPVC double glazed window and a radiator.
Ground floor bedroom
3.75m (12' 4") x 3.46m (11' 4")
Comprising a front facing uPVC double glazed window, a radiator and power points. With a door to the en-suite.
En-suite
2.05m (6' 9") x 1.86m (6' 1")
Housing a white suite comprising a fully tiled shower cubicle, low level w/c and a wash hand basin. With a rear facing uPVC double glazed window and a towel rail radiator.
Fitted kitchen
3.70m (12' 2") x 3.48m (11' 5")
Having a range of fitted wall and base units, with tiled splashbacks and worksurfaces housing a 1-1/2 bowl stainless steel sink and side drainer. Benefiting from having an electric cooker point, plumbing for a washing machine and space for a fridge/freezer. With a uPVC double glazed window and door to the rear elevation and power points.
First floor landing
Giving access to two further bedrooms and a bathroom. With a side facing uPVC double glazed window.
This area is quite a large space & would be ideal for a mini office area.
Bedroom 2
4.66m (15' 3") x 3.64m (11' 11")
With a uPVC double glazed window to the side elevation, a side facing velux window, a radiator and power points.
Bedroom 3
4.64m (15' 3") x 3.03m (9' 11")
Having a front facing uPVC double glazed window, a radiator and power points.
Combined bathroom/WC
3.09m (10' 2") x 2.44m (8' 0")
Housing a white suite comprising a bath, low level w/c and a wash hand basin. With a rear facing velux window and a door to the store.
Store
3.43m (11' 3") x 3.30m (10' 10")
A large store with power points and a wall mounted GCH combi boiler.
To the front and side
There is block paved driveway parking for 5 cars and a side lawned garden, enclosed by hedges.
Double garage
5.54m (18' 2") x 5.54m (18' 2")
A detached brick built garage with power points, lighting and two up and over doors.
To the rear
There is a block paved patio area.
Property Location
Similar Properties
Detached bungalow For Sale Chesterfield Detached bungalow For Sale S45 Chesterfield new homes for sale S45 new homes for sale Flats for sale Chesterfield Flats To Rent Chesterfield Flats for sale S45 Flats to Rent S45 Chesterfield estate agents S45 estate agents



.png)











