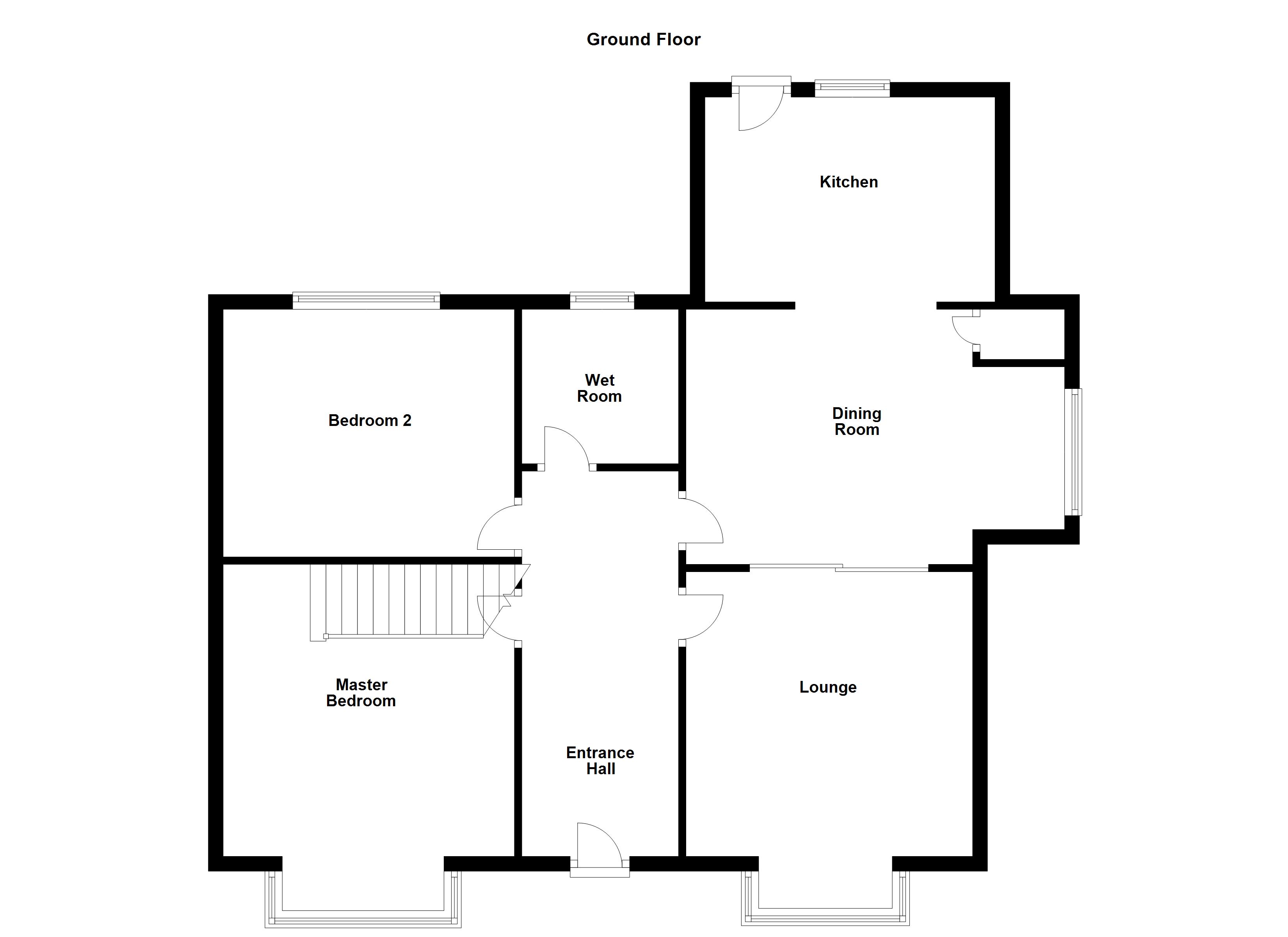2 Bedrooms Detached bungalow for sale in Manor Road, Ossett WF5 | £ 250,000
Overview
| Price: | £ 250,000 |
|---|---|
| Contract type: | For Sale |
| Type: | Detached bungalow |
| County: | West Yorkshire |
| Town: | Ossett |
| Postcode: | WF5 |
| Address: | Manor Road, Ossett WF5 |
| Bathrooms: | 1 |
| Bedrooms: | 2 |
Property Description
Having been renovated throughout by the current owners is this superbly appointed and attractive two bedroom bungalow, offering the 'wow factor' throughout and with the added benefit of an occasional loft room, solid wood internal doors throughout, UPVC double glazing and gas central heating.
The accommodation briefly comprises entrance hall, lounge, separate dining room with opening to the extended kitchen, wet room/w.C. With contemporary suite and two double bedrooms, the master bedroom with a staircase leading up to an occasional loft room suitable for a variety of purposes. Outside, there are lawned gardens to the front and rear with plants, trees and shrubs bordering, the rear garden also incorporating a block paved terraced patio ideal for entertaining purposes. A block paved driveway providing ample off street parking leading to a detached garage with adjoining utility room and w.C.
Situated in this poplar part of Ossett, the property is well placed for access to a range of amenities including local shops, schools bus routes, twice-weekly market and excellent access to junction 40 of the M1 motorway ideal for those wishing to commute further afield.
Simply a fantastic bungalow, which would ideally suit the professional couple or those looking to downsize and an early viewing comes highly recommended to fully appreciate the accommodation on offer.
Accommodation
entrance hall Composite front entrance door leading into the entrance hall. Quality wood effect flooring, inset spotlights to the ceiling, central heating radiator and doors to the lounge, dining room, wet room/w.C. And two bedrooms.
Lounge 12' 10" x 10' 7" (3.93m x 3.25m) max, into bay UPVC double glazed walk-in bay window to the front, central heating radiator and an electric fire with contemporary style surround. Sliding doors to the dining room.
Dining room 14' 10" x 10' 11" (4.53m x 3.34m) UPVC double glazed window to the side, central heating radiator, quality wood effect flooring, inset spotlights to the ceiling and built-in storage cupboard. Open plan through to the kitchen.
Kitchen 13' 0" x 7' 10" (3.97m x 2.41m) Comprising a range of quality gloss wall and base units with complementary wood effect laminate work surface over incorporating 1.5 sink and drainer incorporating waste disposal unit. Integrated double oven and grill, induction hob, integrated combi microwave, integrated wine cooler, integrated fridge/freezer, tiled splash back, kickspace heater, plumbing and space for a dishwasher, inset spotlights to the ceiling, UPVC double glazed window to the rear and UPVC double glazed rear entrance door.
Wet room/W.C. 6' 8" x 6' 2" (2.05m x 1.89m) Three piece contemporary white suite comprising wall mounted w.C. With concealed cistern, wash basin set onto vanity drawers and a large walk-in shower cubicle with mixer shower and waterfall head. Fully tiled walls and floor, UPVC double glazed frosted window to the rear, chrome towel radiator and inset spotlights to the ceiling.
Master bedroom 12' 9" x 10' 10" (3.91m x 3.32m) into bay UPVC double glazed walk-in bay window to the front, central heating radiator, inset spotlights to the ceiling and staircase to the occasional loft room with glass balustrade.
Occasional loft room 10' 10" x 7' 7" (3.32m x 2.32m) max, into bay Currently used as an office but suitable for a variety of purposes. UPVC double glazed walk-in bay window to the front, inset spotlights to the ceiling, central heating radiator, spacious eaves storage and walk-in dressing area off.
Bedroom two 10' 11" x 7' 10" (3.35m x 2.40m) UPVC double glazed window to the rear, inset spotlights to the ceiling and central heating radiator.
Outside There are lawned gardens to the front and rear with plants, trees and shrubs bordering, the rear garden also incorporating a block paved terraced patio ideal for entertaining purposes. A block paved driveway providing ample off street parking leading to a detached garage with up and over door. Adjoining the garage is a utility room.
Utility room (adjoining the garage) 10' 4" x 5' 6" (3.15m x 1.70m) Work surface over base units incorporating circular ceramic sink. UPVC double glazed frosted window to the side, power, lighting, plumbing for a washing machine, space for a condensing dryer, space for a fridge/freezer, tiled floor, inset spotlights to the ceiling and door to a w.C.
W.C. Two piece suite comprising low flush w.C. And wash basin. Tiled floor, part tiled walls, UPVC double glazed frosted window to the side and inset spotlights to the ceiling.
Viewings To view please contact our Ossett office and they will only be too pleased to arrange a suitable appointment.
EPC rating To view the full Energy Performance Certificate please call into one of our six local offices.
Layout plans These floor plans are intended as a rough guide only and are not to be intended as an exact representation and should not be scaled. We cannot confirm the accuracy of the measurements or details of these floor plans.
Property Location
Similar Properties
Detached bungalow For Sale Ossett Detached bungalow For Sale WF5 Ossett new homes for sale WF5 new homes for sale Flats for sale Ossett Flats To Rent Ossett Flats for sale WF5 Flats to Rent WF5 Ossett estate agents WF5 estate agents



.png)



