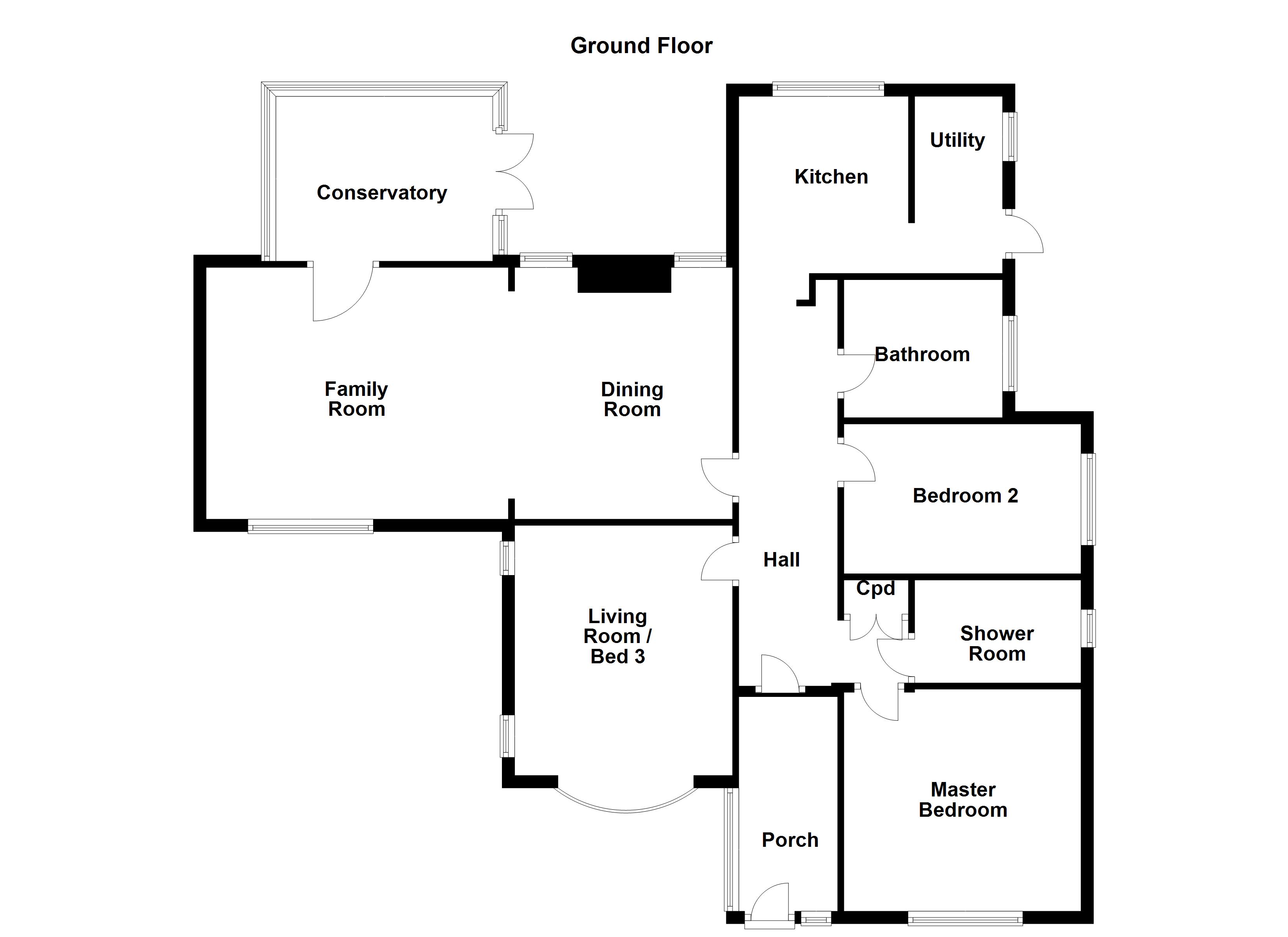2 Bedrooms Detached bungalow for sale in Maple Drive, Pontefract WF8 | £ 350,000
Overview
| Price: | £ 350,000 |
|---|---|
| Contract type: | For Sale |
| Type: | Detached bungalow |
| County: | West Yorkshire |
| Town: | Pontefract |
| Postcode: | WF8 |
| Address: | Maple Drive, Pontefract WF8 |
| Bathrooms: | 2 |
| Bedrooms: | 2 |
Property Description
A superb two/three bedroom detached true bungalow situated on a larger than average plot and located in this sought after area on the south side of Pontefract. The property boasts large gardens to the front and rear, ample parking for several cars as well as an additional plot of land that is situated opposite the property.
The accommodation briefly comprises entrance porch, entrance hallway, living room/bedroom three, open plan dining room/family room that gives access to the conservatory to the rear. The kitchen benefits from a separate utility room with two generous sized bedrooms, main bathroom/w.C and a separate shower room/w.C. Outside, the property has ample parking to the front together with lawned gardens and a detached single garage. The rear garden is primarily laid to lawn and pebbled sections with plants, trees and shrubs bordering. An allotment style plot of land lies opposite the property which is currently being used for allotment style beds.
The property is located close to local amenities and schools as well as having good access to the motorway network. Ideally suited to the family buyer, an early viewing comes highly recommended to fully appreciate the size and quality of the accommodation on offer.
Accommodation
entrance porch 11' 0" x 4' 1" (3.35m x 1.24m) UPVC double glazed entrance door, poly-carbonate roof, UPVC double glazed window to the front and side and internal door to the entrance hallway. Central heating radiator and Karndean flooring.
Entrance hall Karndean flooring, central heating radiator and useful storage cupboard.
Living room/bedroom three 15' 7" x 11' 2" (4.75m x 3.4m) UPVC double glazed bow window to the front, central heating radiator, two UPVC double glazed windows to the side, ceiling rose, ceiling mouldings and feature fireplace with marble hearth and back housing a living flame gas fire.
Dining room 11' 2" x 13' 1" (3.4m x 3.99m) Two UPVC double glazed windows, feature fireplace with marble heath and back housing a living flame gas fire. Ceiling mouldings, ceiling rose and opening off to the family room.
Family room 15' 9" x 13' 6" (4.8m x 4.11m) Two central heating radiators, UPVC double glazed window to the front, ceiling mouldings and ceiling rose. Door to the conservatory.
Conservatory 11' 3" x 8' 8" (3.43m x 2.64m) Brick and UPVC construction, UPVC double glazed windows poly-carbonate roof, power and lighting. French doors give access to the rear garden.
Kitchen 10' 6" x 9' 0" (3.2m x 2.74m) Fitted with a range of high and low level units with solid Quartz granite work surfaces incorporating an inset 1 1/2 bowl sink and drainer with mixer tap and waste disposal unit. Integrated dishwasher, integrated electric oven and microwave with a four ring gas hob and stainless steel filer hood over, integrated fridge and freezer. Built-in ironing station, downlight spotlighting, UPVC double glazed window to the rear, central heating towel rail and archway to the utility space.
Utility 9' 0" x 3' 1" (2.74m x 0.94m) Integrated washing machine, boiler housing, UPVC double glazed window and door to the side and a central heating radiator.
Master bedroom 12' 1" x 11' 5" (3.68m x 3.48m) UPVC double glazed window to the front, central heating radiator and having a range of built in wardrobes, cupboards and drawers. Coving to the ceiling.
Bedroom two 12' 3" x 7' 9" (3.73m x 2.36m) UPVC double glazed window to the side, ceiling coving and built in wardrobes, cupboards and drawers. Central heating radiator.
Bathroom/W.C. 7' 1" x 5' 6" (2.16m x 1.68m) Three piece suite comprising bath with mixer tap, low level flush w.C. And wash hand basin. Tiling to walls and floor, UPVC double glazed window to the side, ceiling coving, central heating radiator and extractor fan.
Shower room 8' 5" x 5' 3" (2.57m x 1.6m) Three piece suite comprising shower cubicle with mains feed shower, low level flush w.C. And wash hand basin with mixer tap. Tiling to walls and floor, downlight spotlighting and UPVC double glazed window to the side. Extractor fan and central heating towel rail.
Outside To the front of the property there is an attractive lawned garden together with a generous block paved driveway that provides off street parking for several cars and leads to a detached garage with up and over door. To the rear there is a large garden with fenced boundaries, primarily pebbled and lawned with mature plants, shrubs and trees. An additional plot of land lies opposite the property that is currently used for allotment style beds with shrubs and mature fruit trees.
Solar panels The property benefits from a system of solar panels which we are advised are owned outright.
EPC rating To view the full Energy Performance Certificate please call into one of our six local offices.
Layout plans These floor plans are intended as a rough guide only and are not to be intended as an exact representation and should not be scaled. We cannot confirm the accuracy of the measurements or details of these floor plans.
Viewings To view please contact our Pontefract office and they will be pleased to arrange a suitable appointment.
Property Location
Similar Properties
Detached bungalow For Sale Pontefract Detached bungalow For Sale WF8 Pontefract new homes for sale WF8 new homes for sale Flats for sale Pontefract Flats To Rent Pontefract Flats for sale WF8 Flats to Rent WF8 Pontefract estate agents WF8 estate agents



.png)











