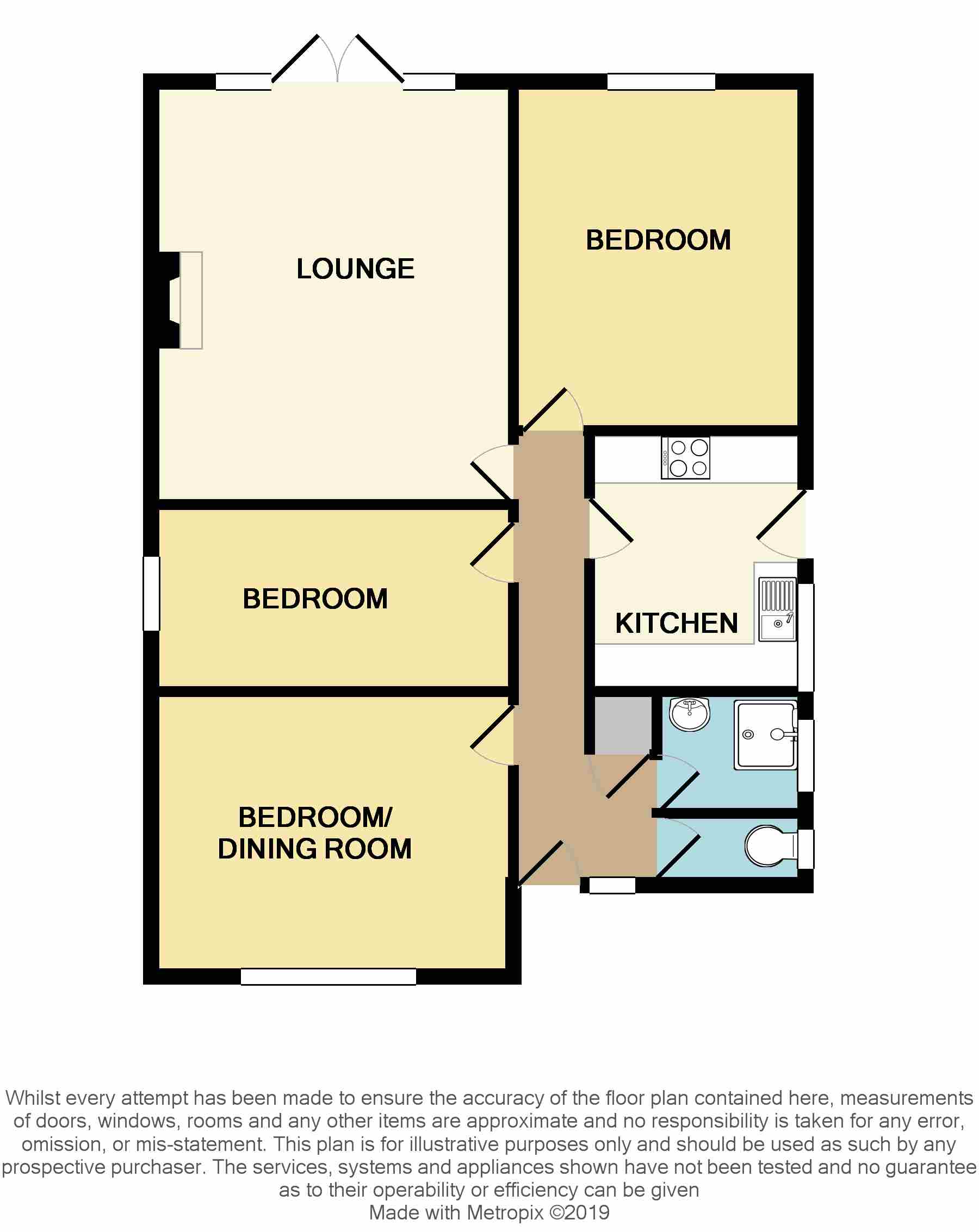3 Bedrooms Detached bungalow for sale in Marlborough Close, Benfleet SS7 | £ 300,000
Overview
| Price: | £ 300,000 |
|---|---|
| Contract type: | For Sale |
| Type: | Detached bungalow |
| County: | Essex |
| Town: | Benfleet |
| Postcode: | SS7 |
| Address: | Marlborough Close, Benfleet SS7 |
| Bathrooms: | 0 |
| Bedrooms: | 3 |
Property Description
Williams & donovan - situated in a cul-de-sac location within easy access of local amenities and within Robert Drake catchment, is this spacious three bedroom detached bungalow with 40' approx. South backing rear garden.
The property benefits from a modern fitted kitchen and wet room, with the added advantage of being offered with no onward chain. Keys held for immediate viewing.
Accommodation comprises:
Entrance via uPVC double glazed door to:
Entrance hall Obscure double glazed window to front aspect. Skimmed ceiling. Airing cupboard. Loft access. Radiator. Doors to:
Shower room 5' 7" x 5' (1.7m x 1.52m) Obscure double glazed window to side. Two piece suite comprising hand wash basin with storage beneath and walk in double shower cubicle with electric shower. Heated chrome towel rail. Tiled walls.
Separate W/C Obscure double glazed window to side. Low level w/c. Part tiled walls. Tiled floor.
Lounge 15' 11" x 11' (4.85m x 3.35m) Skimmed ceiling. Double glazed French style doors leading to rear garden. Feature electric fire. Radiator.
Dining room/bedroom two 10' 11" x 9' 9" (3.33m x 2.97m) Skimmed ceiling. Double glazed window to front aspect. Radiator.
Kitchen 10' 6" x 9' 1" (3.2m x 2.77m) Skimmed ceiling. Double glazed window to side aspect. Door to side. Range of base and eye level units. Roll top working surfaces. Inset sink drainer. Inset 4 ring electric hob. Built in electric oven. Space and plumbing for washing machine and slimline dishwasher. Space for under counter fridge. Tiled splash backs. Tiled floor.
Bedroom one 11' 9" x 11' 5" (3.58m x 3.48m) Skimmed ceiling. Double glazed window to rear aspect. Radiator. Fitted wardrobes.
Bedroom three 11' 7" x 7' (3.53m x 2.13m) Skimmed ceiling. Double glazed window to side.
Outside of property: To the front of the property, a driveway provides off street parking and access to rear via double opening gates. Lawn and flower bed borders.
The rear garden is approx. 40' and South backing. Raised decking area with balustrade and steps down to lawn. Flower bed and shrub borders. Outside tap. Gated side access.
Property Location
Similar Properties
Detached bungalow For Sale Benfleet Detached bungalow For Sale SS7 Benfleet new homes for sale SS7 new homes for sale Flats for sale Benfleet Flats To Rent Benfleet Flats for sale SS7 Flats to Rent SS7 Benfleet estate agents SS7 estate agents



.png)