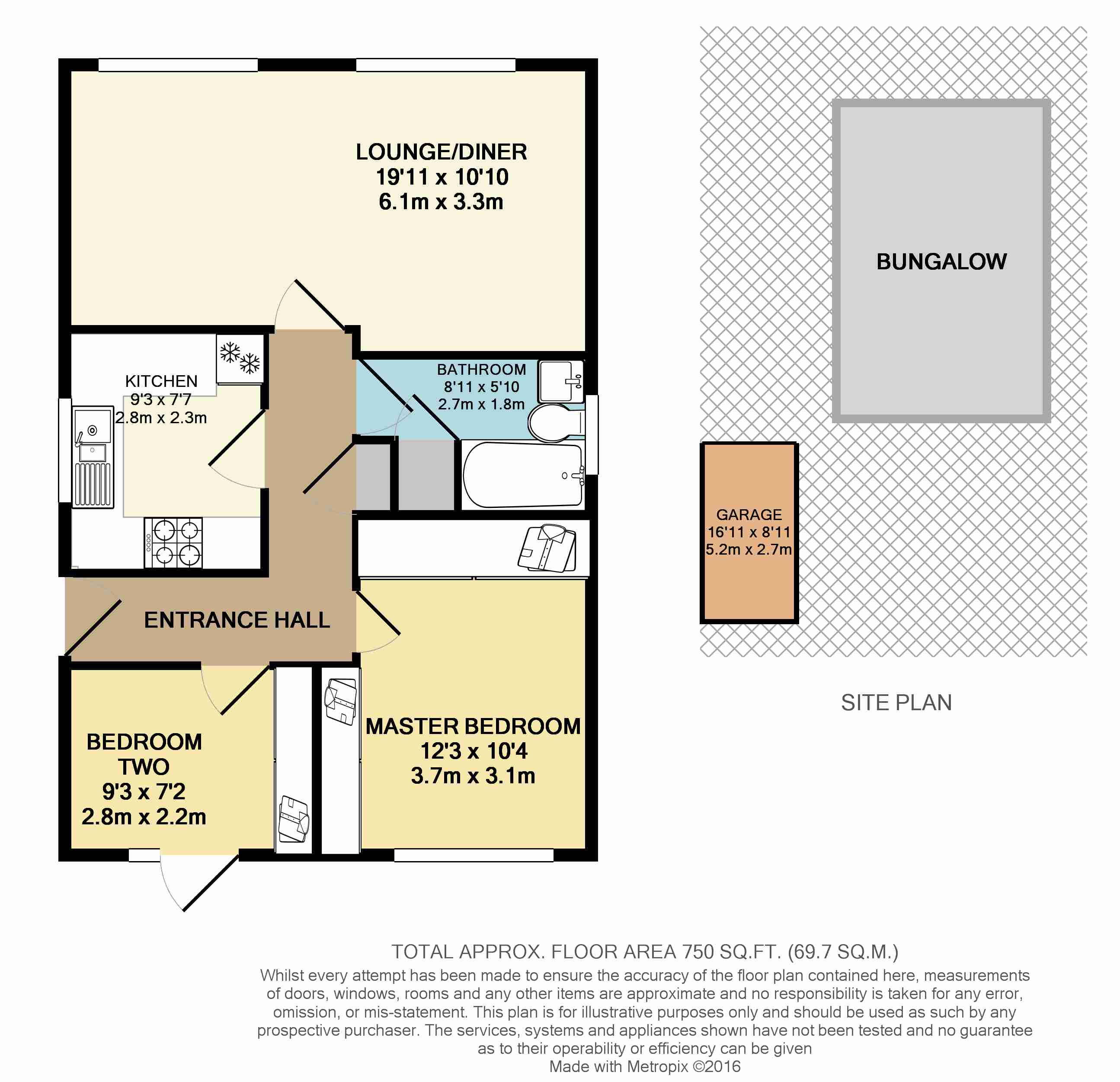2 Bedrooms Detached bungalow for sale in Marrick Court, Chapeltown S35 | £ 125,000
Overview
| Price: | £ 125,000 |
|---|---|
| Contract type: | For Sale |
| Type: | Detached bungalow |
| County: | South Yorkshire |
| Town: | Sheffield |
| Postcode: | S35 |
| Address: | Marrick Court, Chapeltown S35 |
| Bathrooms: | 1 |
| Bedrooms: | 2 |
Property Description
Entrance hall With a side facing uPVC double glazed entrance door with glazed inserts, a radiator, built-in cloak store cupboard, loft hatch to the ceiling and telephone point.
Lounge/diner 19' 11" x 10' 10" (6.07m 19' 11" x 10' 10" max (6.07m x 3.3m) The focal point of the room is the electric fire place with marble back, hearth and white decorative surround. There are two front facing uPVC double glazed windows, two radiators, TV point, wall mounted light points and coving to the ceiling.
Kitchen 9' 3" x 7' 7" (2.82m x 2.31m) Fitted with a range of white units, tiled splash backs lead down to a high gloss roll edge work surface. Incorporated in which is a stainless steel bowl and a half sink and drainer, set beneath a side facing uPVC double glazed window, a four burner gas hob with extractor fan above and double oven beneath. There is space and plumbing for free standing appliances, such as a washing machine and fridge freezer.
Master bedroom 12' 3" x 10' 4" (3.73m x 3.15m) With a rear facing uPVC double glazed window, which over looks the garden, a radiator, fitted wardrobes to two walls and coving to the ceiling.
Bedroom two 9' 3" x 7' 2" (2.82m x 2.18m) With a rear facing uPVC double glazed entrance door and window, which opens to the garden, a radiator, fitted wardrobes to one wall and coving to the ceiling.
Family bathroom 8' 11" x 5' 10" (2.72m x 1.78m) Fitted with a three piece white suite comprising a panel bath with shower over, a pedestal wash hand basin and a low flush W.C. There is a side facing uPVC double glazed opaque window, a radiator, tiled walls and a useful airing cupboard to one wall.
Exterior To the front of the property is an attractively finished resin driveway which provides ample off street parking and in turn leads to the detached single garage. The resin driveway continues tot he side of the property and continues to the rear garden creating a useful patio seating area. Further to the rear is a good size enclosed garden, with established shrub plants and bushes. There is a cold water supply and security lights.
Detached single garage 8' 11" x 16' 11" (2.72m x 5.16m) With a front facing up and over door, power and light points within.
Property Location
Similar Properties
Detached bungalow For Sale Sheffield Detached bungalow For Sale S35 Sheffield new homes for sale S35 new homes for sale Flats for sale Sheffield Flats To Rent Sheffield Flats for sale S35 Flats to Rent S35 Sheffield estate agents S35 estate agents



.png)