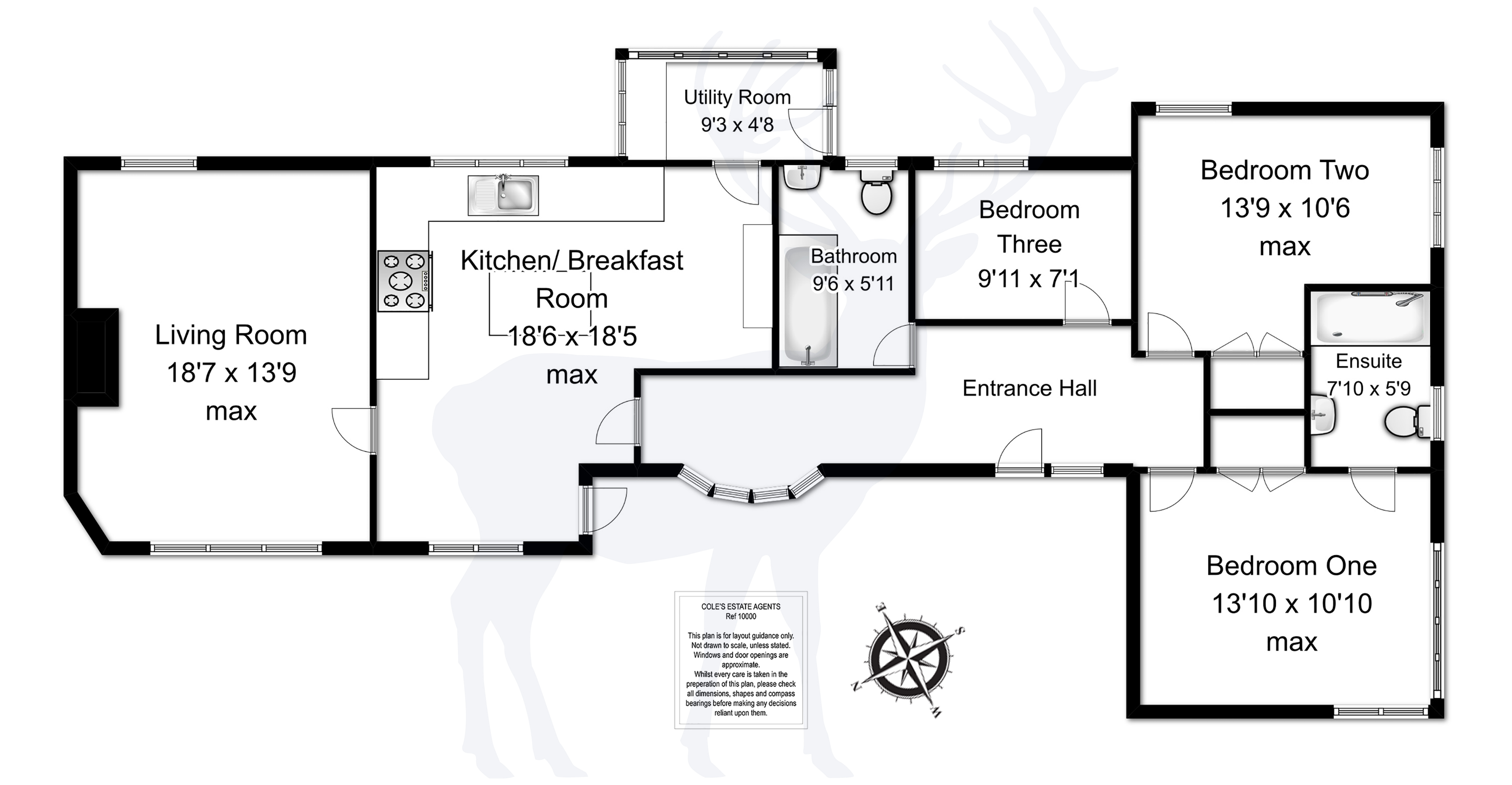3 Bedrooms Detached bungalow for sale in Marsh Green, Colemans Hatch, Hartfield TN7 | £ 715,000
Overview
| Price: | £ 715,000 |
|---|---|
| Contract type: | For Sale |
| Type: | Detached bungalow |
| County: | East Sussex |
| Town: | Hartfield |
| Postcode: | TN7 |
| Address: | Marsh Green, Colemans Hatch, Hartfield TN7 |
| Bathrooms: | 2 |
| Bedrooms: | 3 |
Property Description
Property description An exceptional detached bungalow nestled in a semi rural location within the Ashdown Forest offering versatile and spacious living. The light and airy accommodation is superbly presented throughout and has been completely modernised by the current owners to now include three bedrooms, ensuite wet room, sitting room, kitchen/breakfast room, utility room and bathroom.
Outside the property benefits from large gravel driveway providing parking for several vehicles, double car barn, garden with access directly onto the Ashdown Forest.
Viewings are essential to appreciate the accommodation on offer.
Location The property is situated in a rural location on the Ashdown Forest within easy reach of Forest Row and East Grinstead. Colemans Hatch is surrounded by beautiful Sussex countryside and benefits from The Hatch public house, church and garden nursery. Hartfield is within 2.4 miles and has shops for everyday needs together with a public house. Forest Row is 3.5 miles away and offers a wider range of shopping facilities including two mini supermarkets, recreational facilities, doctors, dentist, restaurants and public houses.
East Grinstead Station is 7 miles distant and offers frequent services to East Croydon, Clapham Junction, London Bridge and London Victoria. London Gatwick is only 16.4 miles away whilst the M25 is 22 miles distant. Private and specialist schools can be found in Forest Row, Turners Hill, Lingfield and Worth which are all within 13 miles.
Accommodation The property is entered via feature oak framed porch with solid oak front door opening to:
Entrance hall With light oak panelled doors leading to bedrooms, bathroom and kitchen/breakfast room, coving to ceiling with downlighting, carpeted, radiator, telephone point, feature double glazed bay window overlooking the garden.
Kitchen/breakfast room Double aspect, comprising range of oak wall and base units with granite worktop, inset stainless steel sink with chrome mixer tap, space for range cooker with extractor over, tiled splash back, in-built Miele dishwasher, central island/breakfast bar with granite worktop, cupboards under and space for breakfast stools, space for American style fridge/freezer, tiled marble floor, two radiators, downlighting, space for dining table and chairs overlooking the terrace and garden, double glazed side door leading to terrace. Loft hatch providing access to boarded storage area with ladder and light. Glazed door leading to:
Utility room Double aspect with windows to two walls, space for washing machine and tumble dryer with oak work surface over, downlighting, carpeted, double glazed door leading to rear garden.
Sitting room Triple aspect with feature fireplace comprising oak mantle, stone surround and hearth fitted with multi- fuel cast iron stove, wall lights, solid oak flooring, radiator, television point.
Master bedroom Double aspect with feature window and oak window sill, built in wardrobe and cupboard fitted with shelves, drawer and hanging space, carpeted, radiator. Oak panelled door leading to :
En-suite wet room Comprising white suite with contemporary wash hand basin with chrome mixer tap inset into vanity unit with cupboards and drawers under, low level wc with concealed cistern, walk-in double shower with glass screen, drench shower and separate hand held attachment, tiling to walls and floor, chrome ladder heated towel rail, downlighting, double glazed window to side.
Bedroom two Double aspect with in-built wardrobe cupboard fitted with shelves, drawer, hanging space and television point, carpeted, radiator.
Bedroom three Double glazed window to rear, carpeted, radiator.
Bathroom Comprising white suite with panel enclosed bath with shower over, folding glass shower screen, contemporary vanity unit with inset wash hand basin with chrome mixer tap, low level wc with concealed cistern, chrome ladder heated towel rail, downlighting, frosted double glazed window to rear.
Outside
front garden The property is accessed via an unmade track from Marsh Green Lane leading to double wooden gates at the property's entrance. There is a large gravel driveway providing parking for several cars, A decorative wooden pergola leads to main garden.
Car barn Oak framed double car barn with light and power and loft style storage area above. Log and storage areas.
Garden large area of lawn with flower and shrub borders, decked area with surrounding pergola, steps from the lawn lead up to the sandstone terrace running the length of the property. The oil storage tank is concealed at the side of the house and the boiler at the rear. The rear garden includes a raised vegetable patch, greenhouse, wooden shed, further garden storage container, outside tap and gate leading directly onto the Ashdown Forest. The property also benefits from remote controlled outside lighting and is enclosed by wooden fencing, mature shrubs and trees giving a high level of privacy and seclusion.
Viewings Viewings by appointment with Cole's Estate Agents East Grinstead
Property Location
Similar Properties
Detached bungalow For Sale Hartfield Detached bungalow For Sale TN7 Hartfield new homes for sale TN7 new homes for sale Flats for sale Hartfield Flats To Rent Hartfield Flats for sale TN7 Flats to Rent TN7 Hartfield estate agents TN7 estate agents



.png)