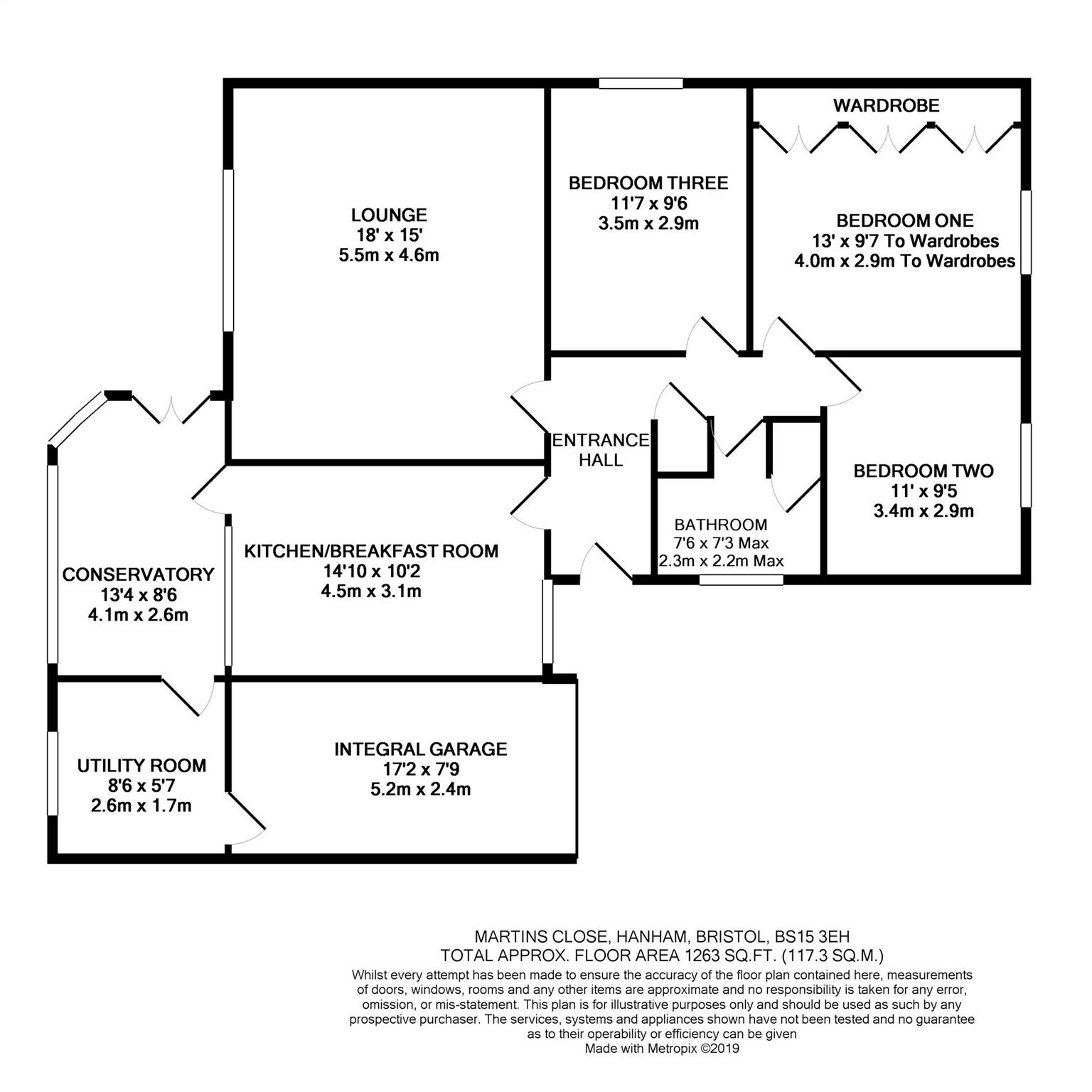3 Bedrooms Detached bungalow for sale in Martins Close, Hanham BS15 | £ 400,000
Overview
| Price: | £ 400,000 |
|---|---|
| Contract type: | For Sale |
| Type: | Detached bungalow |
| County: | Bristol |
| Town: | Bristol |
| Postcode: | BS15 |
| Address: | Martins Close, Hanham BS15 |
| Bathrooms: | 1 |
| Bedrooms: | 3 |
Property Description
Offered for sale with no onward chain is this well presented, spacious and delightful three bedroom detached bungalow. Sat within lovely corner plot gardens, 45'7 x 58 rear garden and 37'8 x 19 side gardens. There is also a concrete pressed driveway that leads to the garage. The accommodation comprises a welcoming L shaped entrance hallway. The lounge is a very spacious18 x 15 and has a lovely large window that looks out over the garden. The kitchen/breakfast room again has a feature window looking on to the conservatory and the garden beyond. There are three bedrooms, the master bedroom has fitted wardrobes and there is a bathroom with a white suite. The bungalow is situate in a great cul-de-sac location and the High Street can be found at the end of Martins Road where there are a superb range of local shops as well as cafes, takeaways and bus routes towards Bristol and Bath.
Canopied Porch (2.95m x 1.52m widening to 39.62m)
Hall
Access to loft space. Doors to storage cupboard, lounge, kitchen/breakfast room, bedrooms and bathroom. Radiator.
Lounge (5.49m x 4.57m)
Double glazed window to rear. Coved ceiling. Feature fireplace. Radiator.
Kitchen/Breakfast Room (4.52m x 3.10m)
Double glazed windows to conservatory and front. Ceiling spotlights. Single bowl sink unit. Range of matching wall and base units with laminate worktops. Plumbing for washing machine plus integral dishwasher. Built in oven and hob with hood above. Fitted fridge. Radiator. Double glazed door to conservatory.
Conservatory (4.06m x 2.59m)
Double glazed windows to rear and double glazed French doors to side. Radiator. Door to utility.
Utility Room (2.59m x 1.70m)
Double glazed window to rear. Spaces for freezer and tumble dryer. Tiled floor. Door to integral garage.
Bedroom 1 (3.96m x 2.92m into fitted wardrobe)
Double glazed window to front. Built in wardrobes, cupboards and bedside units. Radiator.
Bedroom 2 (3.35m x 2.87m)
Double glazed window to front. Radiator.
Bedroom 3 (3.53m x 2.90m)
Double glazed window to side. Radiator.
Bath/Shower Room (2.29m x 2.21m max)
Double glazed window to side. Suite comprising panel bath with shower over, inset wash hand basin and low level WC. Part tiled walls. Built in cupboard. Heated towel rail. Shaver point.
Garage & Parking (5.23m x 2.36m)
Concrete pressed driveway leading to an integral garage with an up and over door. Gas Valliant boiler supplying heating and hot water. Door to utility room.
Front Garden
Hedges to sides and front. Lawn areas plus a variety of plants.
Side Garden (11.48m x 5.82m)
Stone wall to side, gate to front. Mainly laid to vegetable plots. Opens to rear garden.
Rear Garden (13.89m x 17.68m)
Enclosed by walls, hedges and fences. Lawn and patio areas plus a variety of plants and shrubs. Gated side access.
Property Location
Similar Properties
Detached bungalow For Sale Bristol Detached bungalow For Sale BS15 Bristol new homes for sale BS15 new homes for sale Flats for sale Bristol Flats To Rent Bristol Flats for sale BS15 Flats to Rent BS15 Bristol estate agents BS15 estate agents



.png)











