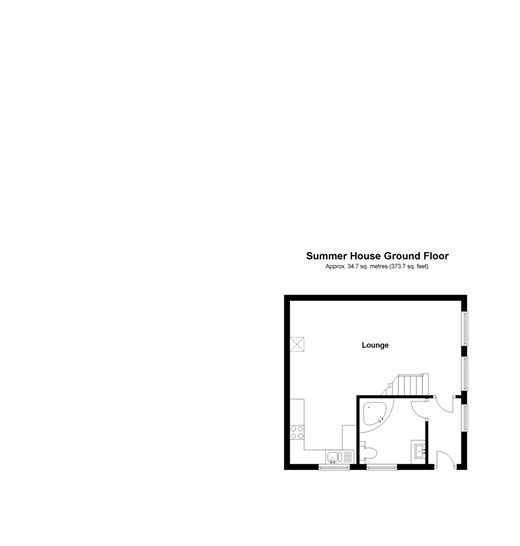4 Bedrooms Detached bungalow for sale in Maypole Lane, Hoath, Canterbury, Kent CT3 | £ 595,000
Overview
| Price: | £ 595,000 |
|---|---|
| Contract type: | For Sale |
| Type: | Detached bungalow |
| County: | Kent |
| Town: | Canterbury |
| Postcode: | CT3 |
| Address: | Maypole Lane, Hoath, Canterbury, Kent CT3 |
| Bathrooms: | 1 |
| Bedrooms: | 4 |
Property Description
Hoath has for many years been considered one of Canterbury's most desirable surrounding villages, and when you consider the stunning surrounding countryside and varying house styles along its route, it is easy to understand why.
This cottage is a deceptively spacious detached bungalow with 4 bedrooms and a substantial number of outbuildings including garaging and workshops. The overall plot is 1.076 acres and conveniently has access to it from both the front and the rear.
The plot is well screened and private and has a large cabin also close to the bungalow itself. Improvements works are required, however, this style of bungalow is a fabulous base to work from. Internally the bungalow could be re-configured to increase the reception space and there is a currently a sun room to the rear of the lounge overlooking the garden.
Close by, there is a popular and well thought of eating establishment and the drive back into the Bay would take you 10 – 15 minutes.
With so much land included in the sale a potential buyer may look to develop matters further, subject to the usual consent.
Room sizes:
- Entrance Porch
- Entrance Hallway
- Lounge 16'8 x 12'4 (5.08m x 3.76m)
- Sun Room
- Kitchen 11'11 x 11'10 (3.63m x 3.61m)
- Lean To
- Downstairs Cloakroom
- Store Room
- Bathroom
- Bedroom 1 15'8 x 11'11 (4.78m x 3.63m)
- Bedroom 4 9'7 x 9'2 (2.92m x 2.80m)
- Bedroom 3 10'10 x 9'0 (3.30m x 2.75m)
- Bedroom 2 14'11 x 8'11 (4.55m x 2.72m)
- En-Suite Shower Room
- Front Garden
- Off Road Parking
- Rear Garden
- Workshop
- Store Room
- Garage
- Office
- Entrance Hallway
- Shower Room
- Lounge/Kitchen Area
- Loft Room
The information provided about this property does not constitute or form part of an offer or contract, nor may be it be regarded as representations. All interested parties must verify accuracy and your solicitor must verify tenure/lease information, fixtures & fittings and, where the property has been extended/converted, planning/building regulation consents. All dimensions are approximate and quoted for guidance only as are floor plans which are not to scale and their accuracy cannot be confirmed. Reference to appliances and/or services does not imply that they are necessarily in working order or fit for the purpose.
Property Location
Similar Properties
Detached bungalow For Sale Canterbury Detached bungalow For Sale CT3 Canterbury new homes for sale CT3 new homes for sale Flats for sale Canterbury Flats To Rent Canterbury Flats for sale CT3 Flats to Rent CT3 Canterbury estate agents CT3 estate agents



.png)







