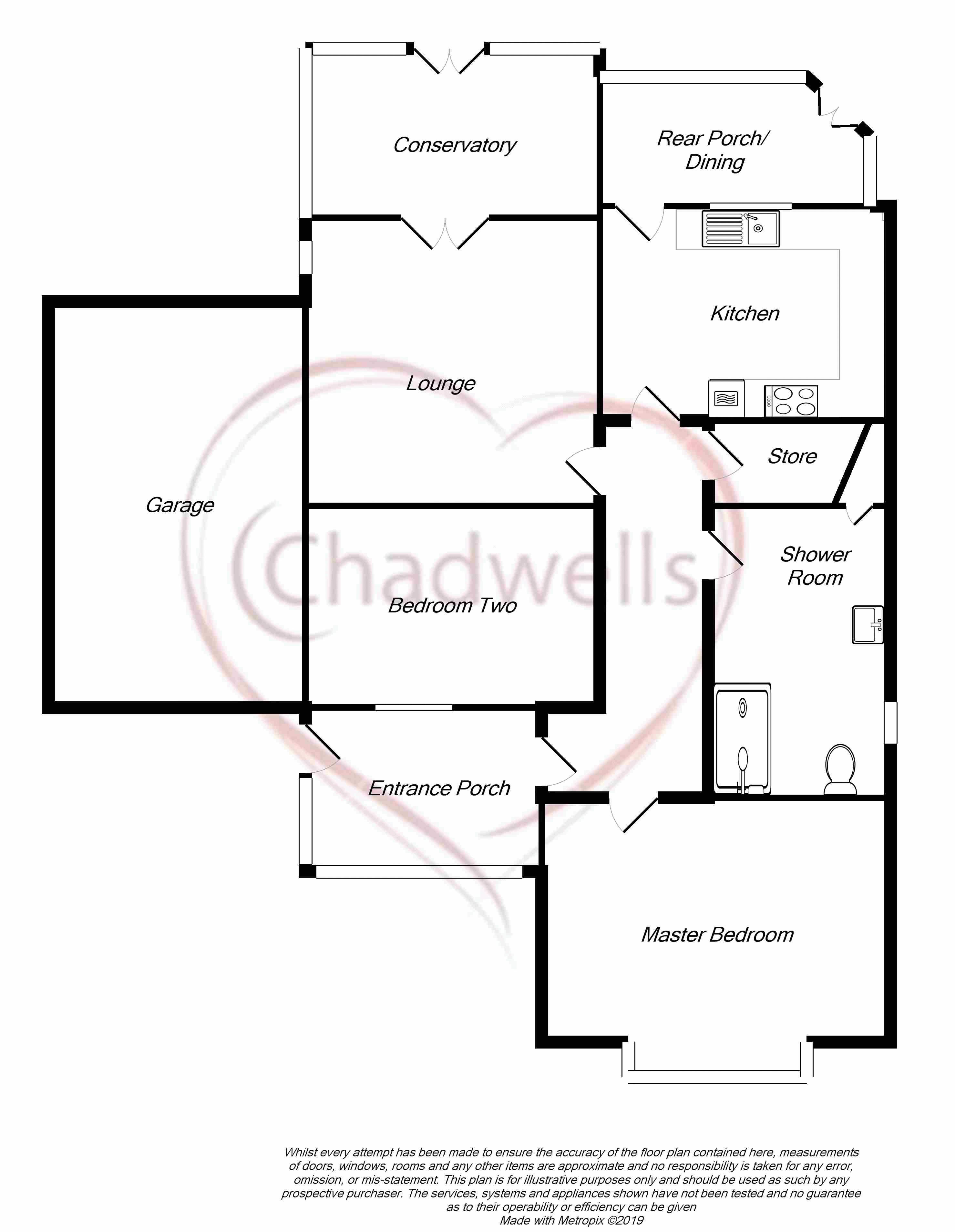2 Bedrooms Detached bungalow for sale in Maypole Road, Wellow, Newark NG22 | £ 142,000
Overview
| Price: | £ 142,000 |
|---|---|
| Contract type: | For Sale |
| Type: | Detached bungalow |
| County: | Nottinghamshire |
| Town: | Newark |
| Postcode: | NG22 |
| Address: | Maypole Road, Wellow, Newark NG22 |
| Bathrooms: | 1 |
| Bedrooms: | 2 |
Property Description
Village Location!
Sitting in a quiet cul-de-sac this extended bungalow is perfectly located in the sought after village of Wellow.
This immaculately presented property offers spacious living accommodation throughout and comprises of Entrance Porch, Kitchen, Lounge, Conservatory, Rear Porch/Dining Room, Two spacious Bedrooms and Family Shower Room.
To The external of the property offers a private driveway for off road parking, access to the single garage and there is a fully enclosed rear garden which is mainly laid to lawn.
Entrance Porch
Accessed through UPVC door to side aspect and having tiled flooring, exposed brick walls, ceiling spotlight, UPVC windows to both front and side and wood door through to entrance hall.
Entrance Hallway
Having wood flooring, ceiling spotlights, radiator and access to bedroom one, bedroom two, bathroom, lounge and kitchen.
Kitchen (9' 7'' x 9' 10'' (2.92m x 2.99m))
Fitted with a range of wood wall and base units and roll edge work surfaces, white ceramic sink and tiled splash backs. Also having integrated electric double oven, electric ceramic hob, space and plumbing for washing machine, radiator and wood window looking into rear porch.
Rear Porch/ Dining Room (6' 11'' x 7' 8'' (2.11m x 2.34m))
Accessed through wood door from kitchen and offering additional space ideal for a dining table or simply an additional porch to the rear of the property. Having laminate tiled effect flooring, spotlights to the ceiling and UPVC french doors to rear.
Lounge (17' 5'' x 10' 7'' (5.30m x 3.22m))
Having a feature electric log fire with wood surround and tiled hearth, laminate flooring, two cream ceiling light fittings, UPVC window to side and two radiators.
Conservatory (11' 11'' x 9' 5'' (3.63m x 2.87m))
Accessed through double wood doors from lounge and having laminate flooring, two radiators, UPVC windows and UPVC french doors leading to rear garden.
Bedroom One (13' 0'' x 10' 1'' (3.96m x 3.07m))
Having a square bay window to front aspect of the property, laminate flooring, ceiling spotlights and white radiator.
Bedroom Two (10' 10'' x 9' 3'' (3.30m x 2.82m))
Having laminate flooring, radiator and window to front looking into front porch.
Shower Room (16' 4'' x 6' 4'' (4.97m x 1.93m))
Fitted with a large shower tray having mains fed shower, hand wash basin set in vanity unit and low flush WC. Also having fully tiled walls, tiled flooring, two radiators, obscure window to side aspect and storage cupboard allowing ample storage.
Garage
Single Garage accessed through metal up and over door to the front of the property and seperate boiler room to the rear of the garage accessed through single door.
Front Of Property
With a laid to lawn area and a private drive providing off road parking.
Rear Of Property
Fully enclosed rear garden which is mainly laid to lawn and also houses the oil tank.
Property Location
Similar Properties
Detached bungalow For Sale Newark Detached bungalow For Sale NG22 Newark new homes for sale NG22 new homes for sale Flats for sale Newark Flats To Rent Newark Flats for sale NG22 Flats to Rent NG22 Newark estate agents NG22 estate agents



.png)
