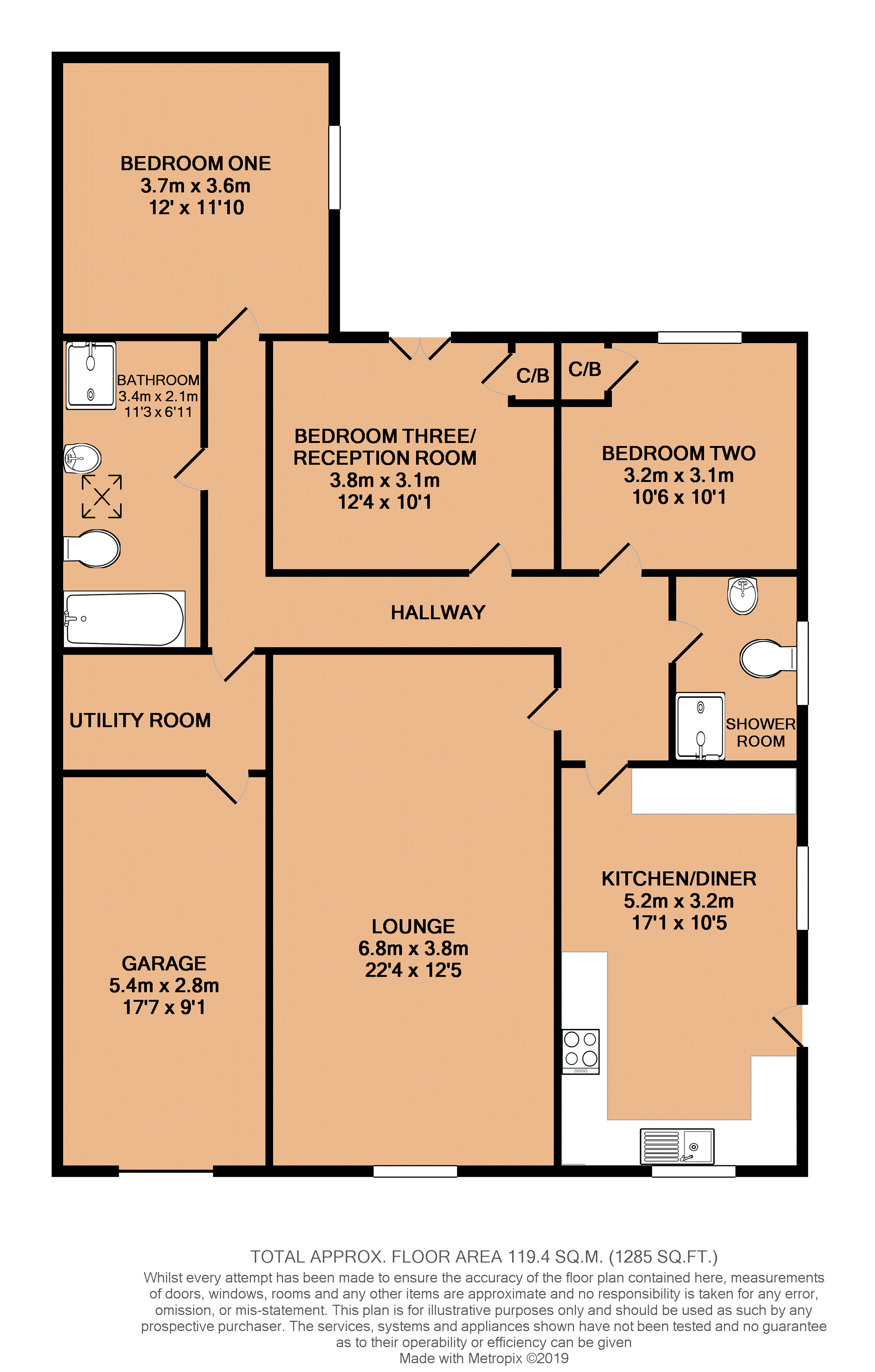3 Bedrooms Detached bungalow for sale in Meadow Crescent, Pontypridd CF38 | £ 290,000
Overview
| Price: | £ 290,000 |
|---|---|
| Contract type: | For Sale |
| Type: | Detached bungalow |
| County: | Rhondda Cynon Taff |
| Town: | Pontypridd |
| Postcode: | CF38 |
| Address: | Meadow Crescent, Pontypridd CF38 |
| Bathrooms: | 2 |
| Bedrooms: | 3 |
Property Description
**sought after location** detached three double bedroom bungalow** larger than average plot** ample off road parking** viewing highly recommended**
A three bedroom detached bungalow neatly positioned in a quiet established residential area of Tonteg. Within close proximity to local amenities and schools. The property is ideally located for convenience to excellent transport connections with train stations and road links to Cardiff, Bridgend and Llantrisant. Internal viewing is highly recommended to avoid disappointment. Instantly book to view via
Detached Bungalow
Lounge 12'5" x 22'4"
Double glazed window to front with views over Garth mountain. Carpet flooring. Papered and painted walls with dado rail. Coved and painted ceiling. Central heating radiator. Storage cupboard. Feature fire surround with gas fire.
Kitchen/Diner 17'1" x 10'5"
Fitted with a range of matching wall and base units with worktop preparation surfaces. Sink and drainer. Wall mounted gas combi boiler. Double glazed window to side and front. Double glazed door to side. Tiled flooring. Tiled splash backs. Painted walls and ceiling. Gas cooker point. Central heating radiator. Extractor hood. Plumbing for dishwasher.
Shower Room 6'11" x 5'7"
Shower cubicle with electric shower. Low level WC. Wash hand basin. Central heating radiator. Double glazed window to side. Tiled walls and floor. Painted ceiling.
Hallway
Carpet flooring. Painted walls and ceiling. Doors to all rooms.
Utility Room 9'6" x 5'2"
Plumbing for automatic washing machine. Space for tumble dryer. Tiled flooring. Painted walls. Textured ceiling. Loft access. Door to Garage
Garage 17'7" x 9'1"
Up and over door. Power and light.
Bedroom One 11'10" x 12'0"
Double glazed window to side. Carpet flooring. Central heating radiator. Fitted wardrobes Feature papered wall. Painted walls and ceiling.
Bathroom 11'3" x 6'11"
Suite comprising of shower cubicle with electric shower. Panelled bath. Low level WC. Wash hand basin. Tiled floor. Tiled and painted walls. Painted ceiling. Velux window to side. Central heating radiator.
Bedroom Two 10'6" x 10'1"
Double glazed window to rear. Carpet flooring. Feature papered wall. Painted walls and ceiling. Fitted wardrobes. Storage cupboard.
Bedroom Three/Reception Room 12'5" x 9'5"
Double glazed French doors to rear. Carpet flooring. Painted walls and ceiling. Airing cupboard.
Outside
Set on a good size plot. Block paved driveway providing ample off road parking. Gate to side garden which is laid to lawn, decked and gravelled. To the rear there is a private garden which is laid to patio and an outside shed.
Property Location
Similar Properties
Detached bungalow For Sale Pontypridd Detached bungalow For Sale CF38 Pontypridd new homes for sale CF38 new homes for sale Flats for sale Pontypridd Flats To Rent Pontypridd Flats for sale CF38 Flats to Rent CF38 Pontypridd estate agents CF38 estate agents



.png)
