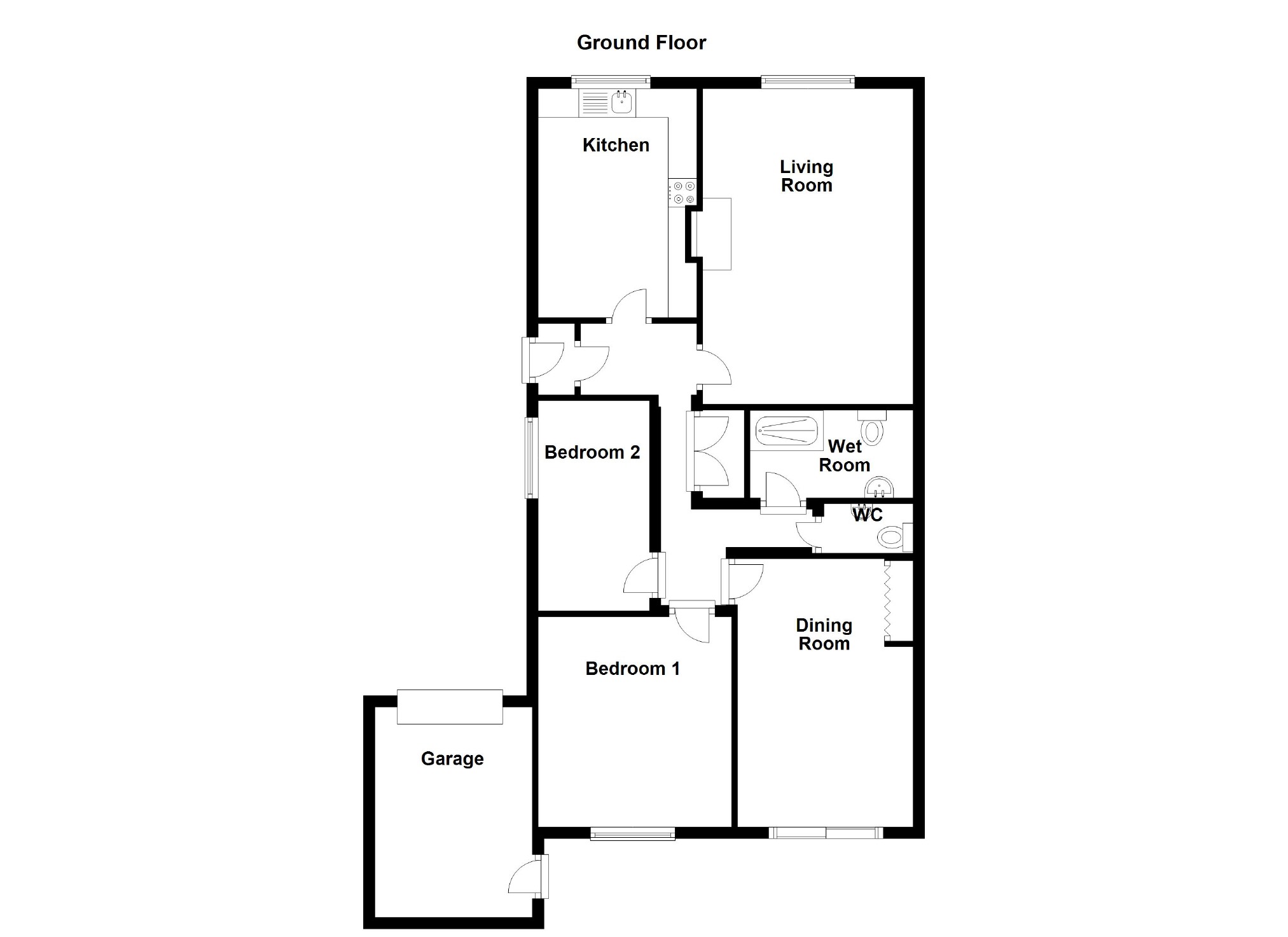3 Bedrooms Detached bungalow for sale in Meadow Croft, Southgate, Swansea SA3 | £ 329,995
Overview
| Price: | £ 329,995 |
|---|---|
| Contract type: | For Sale |
| Type: | Detached bungalow |
| County: | Swansea |
| Town: | Swansea |
| Postcode: | SA3 |
| Address: | Meadow Croft, Southgate, Swansea SA3 |
| Bathrooms: | 1 |
| Bedrooms: | 3 |
Property Description
This spacious detached bungalow, set in a quiet cul-de-sac in the popular area of Southgate which offers easy access to the many beaches that Gower has to offer.
The property benefits from Gas Central Heating and Double Glazing and boasts gardens to the front and rear which are mainly laid to lawn with gated driveway leading to Garage, The property is situated in the Bishopston catchment area and within walking distance to the Local grocery store and the coast of Southgate
Viewing Highly Recommended. EER D62
Porch
Entrance via Double glazed door.
Hall
Doors to. Access to Loft.
Kitchen (13'06 x 9.10 (4.11m x 0.23m))
Double glazed windows to rear, fitted with base and eye level units with complimentary work surfaces over tiled to splashback and incorporating stainless steel sink and drainer unit, built-in oven and hob, built-in fridge and space for freezer, dishwasher, and washing machine, radiator, Vinyl flooring.
Living Room (18'10 x 12'05 (5.74m x 3.78m))
Double glazed windows to front, Marble feature fireplace, Coving to ceiling, Two radiators.
Wet Room (8'06 x 5'10 (2.59m x 1.78m))
Double glazed window to side, Double walk in shower with side screen with wall mounted shower over, pedestal wash hand basin, low flush WC, radiator, Fully tiled walls, tiled flooring.
Dining Room/Bedroom 3 (16'00 x 11'01 (4.88m x 3.38m))
Double Glazed Patio doors to rear, Coving to ceiling, Radiator.
Bedroom 1 (12'04 x 11'05 (3.76m x 3.48m))
Double glazed window to rear, Coving to ceiling, Radiator.
Bedroom 2 (12'03 x 8'0 (3.73m x 2.44m))
Double glazed window to side, Radiator.
Cloakroom (5'03 x 2'10 (1.60m x 0.86m))
Low level WC, pedestal wash hand basin
Externally
To the front of the property there is a lawned garden with mature shrubs and plants with pedestrian access to side leading to enclosed rear garden which is laid mainly to lawn also with mature shrubs with a good sized patio area. Gated driveway leading to :-
Garage (19'02 x 9'0 (5.84m x 2.74m))
There is a single garage with an up and over door with side access to the rear garden.
Services
We have been informed that all mains services are connect to the property.
Viewing
By appointment with Mumbles Office on
You may download, store and use the material for your own personal use and research. You may not republish, retransmit, redistribute or otherwise make the material available to any party or make the same available on any website, online service or bulletin board of your own or of any other party or make the same available in hard copy or in any other media without the website owner's express prior written consent. The website owner's copyright must remain on all reproductions of material taken from this website.
Property Location
Similar Properties
Detached bungalow For Sale Swansea Detached bungalow For Sale SA3 Swansea new homes for sale SA3 new homes for sale Flats for sale Swansea Flats To Rent Swansea Flats for sale SA3 Flats to Rent SA3 Swansea estate agents SA3 estate agents



.png)











