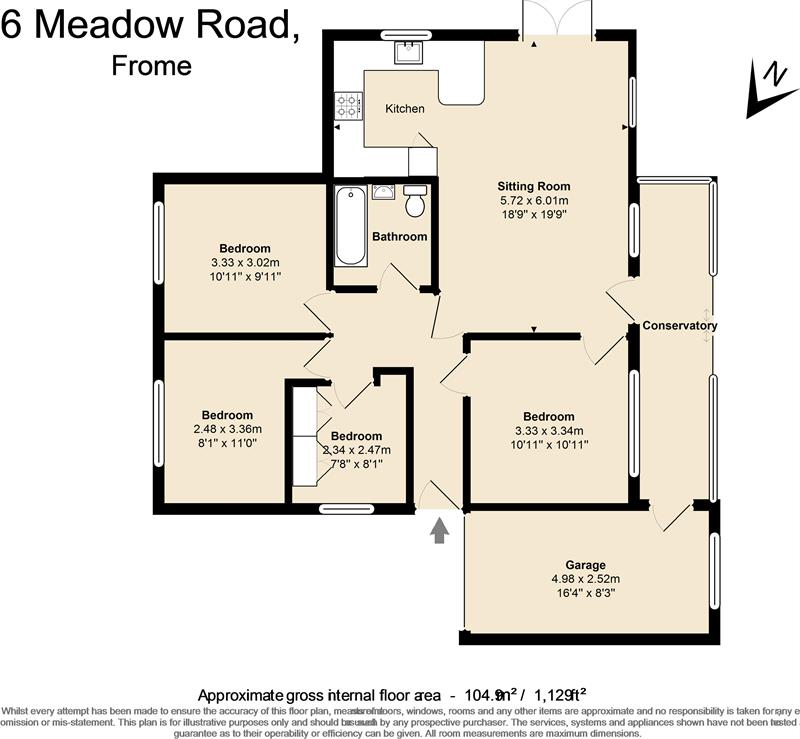4 Bedrooms Detached bungalow for sale in Meadow Road, Frome BA11 | £ 425,000
Overview
| Price: | £ 425,000 |
|---|---|
| Contract type: | For Sale |
| Type: | Detached bungalow |
| County: | Somerset |
| Town: | Frome |
| Postcode: | BA11 |
| Address: | Meadow Road, Frome BA11 |
| Bathrooms: | 1 |
| Bedrooms: | 4 |
Property Description
*An exceptional three/four bedroom detached bungalow*Corner plot location at the end of a small cul-de-sac and with landscaped gardens on two sides*Completely re-decorated together with new floor coverings and a upvc sealed double glazed conservatory.
Entrance hall, L-shaped lounge/dining room with kitchen off, conservatory, sitting room/bedroom four, three further bedrooms, bathroom, parking, single garage and landscaped gardens.
Situation:
The property lies on the Bath side of the town at the end of a small cul-de-sac less than 1 mile from the town centre. Frome has a comprehensive range of shopping facilities and public amenities and is renowned for its eclectic range of independent shops and boutiques and the regular Artisans market. The Georigan city of Bath lies approximately 13 miles.
Description:
This extended three/four bedroom detached bungalow has been the subject of extensive works over the last five years including the replacement of the conservatory to the side which provides an attractive additional room overlooking the landscaped gardens and with an elevated view of the town. There is a large l-shaped lounge/dining/kitchen which is fitted with an integrated appliances a breakfast bar and a double aspect with views across Frome. There are three bedrooms and an additional room accessed from the main reception room which could provide a fourth bedroom or an additional reception room. The garage door, fascias and soffits have all been replace and the gardens are landscaped creating a raised decking area accessed off the living/dining room with lawn and a slate paved patio which is accessed from the conservatory.
Accommodation: All dimensions being approximate.
Entrance Hall:With a modern solid wood front door with four obscure glazed panels, single radiator, laminate floor, large access to the insulated roof space and part glazed door to:
Lounge/Dining Room:19'9"x12'10" (6.02m x 3.91m) average. Enjoying dual aspect with double glazed windows to the side elevation, a modern wood door with four obscure glazed panels to the conservatory, double, sealed double glazed French doors onto the decking area, laminate floor and access through to the:
Kitchen Area:Which measures 8'8"x6'6" (2.64m x 1.98m) With a comprehensive range of white fronted fitted units with solid oak work surfaces comprising a porcelain butlers sink, adjacent work surfaces with drawers and cupboards beneath and incorporating an electric fan assisted oven, gas four ring hob, fridge, microwave, wall cupboard units and a stainless steel extractor hood. Double glazed window to the rear and breakfast bar.
Conservatory:21'5"x5'2" (6.53m x 1.57m) Of dark grey upvc sealed double glazed construction and with double sliding doors onto the garden. Laminate floor and wood door providing access to the garage.
Sitting Room/Bedroom 4:11'x11' (3.35m x 3.35m) With a laminate floor, single radiator and double glazed window to the rear elevation.
Bedroom 1:11'x9'10" (3.35m x 3m) With a single radiator and double glazed window to the front elevation.
Bedroom 2:11'x8'2" (3.35m x 2.49m) With a single radiator and double glazed window to the front elevation.
Bedroom 3:8'1"x7'9" (2.46m x 2.36m) With double glazed window to the side elevation.
Bathroom:With a white suite comprising a panelled bath with shower attachment, pedestal wash basin, low level WC, laminate floor and chrome finish towel rail/radiator.
Outside:To the front of the property is an open plan area of garden laid mainly to lawn with flower beds adjacent to which is a concrete driveway providing hardstanding and in turn leading to the:
Single Garage:Measuring internally 16'5"x8'3" (5m x 2.51m) With a metal up and over door, power and light connected and with a double glazed window to the rear.
The Gardens:Are a particular feature of the property having being landscaped over the last year and comprising a slate paved patio area accessed from the conservatory adjacent to which is an area laid to lawn with flower beds beyond this is a further area laid to lawn with steps down to flower beds and access to a wooden decking area. The main garden area measures approximately 70'x18' (21.34m x 5.49m) and enjoys a south and westerly aspect.
Directions:From our offices in the Market Place proceed to the top of North Parade at the junction of Bath Road bear left, take the turning left just beyond the traffic lights into Grange Road and left again into Meadow Road where the property will be found on the right hand side.
Consumer Protection from Unfair Trading Regulations 2008.
The Agent has not tested any apparatus, equipment, fixtures and fittings or services and so cannot verify that they are in working order or fit for the purpose. A Buyer is advised to obtain verification from their Solicitor or Surveyor. References to the Tenure of a Property are based on information supplied by the Seller. The Agent has not had sight of the title documents. A Buyer is advised to obtain verification from their Solicitor. Items shown in photographs are not included unless specifically mentioned within the sales particulars. They may however be available by separate negotiation. Buyers must check the availability of any property and make an appointment to view before embarking on any journey to see a property.
Property Location
Similar Properties
Detached bungalow For Sale Frome Detached bungalow For Sale BA11 Frome new homes for sale BA11 new homes for sale Flats for sale Frome Flats To Rent Frome Flats for sale BA11 Flats to Rent BA11 Frome estate agents BA11 estate agents


.png)


