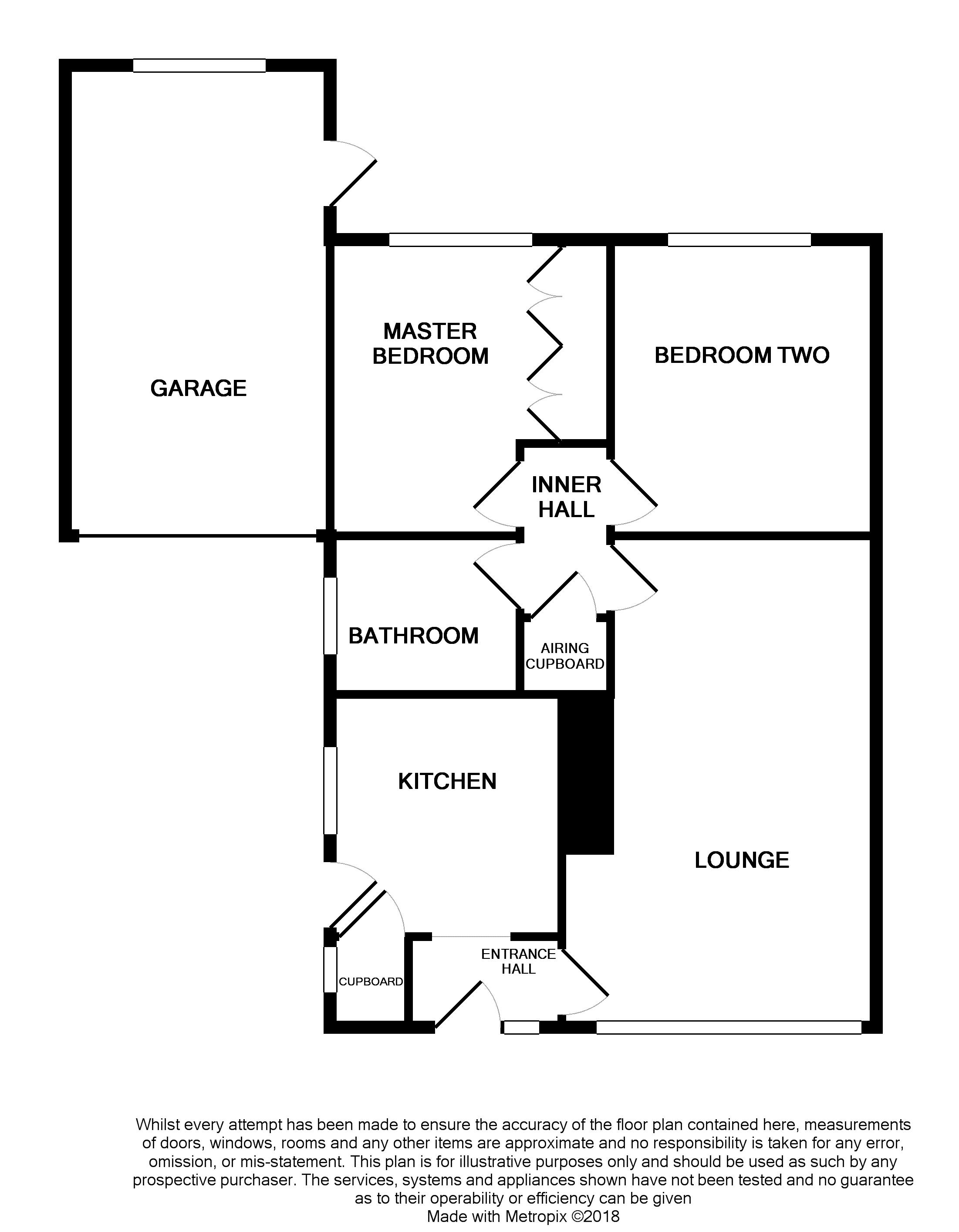2 Bedrooms Detached bungalow for sale in Meadow Way, Stone ST15 | £ 205,000
Overview
| Price: | £ 205,000 |
|---|---|
| Contract type: | For Sale |
| Type: | Detached bungalow |
| County: | Staffordshire |
| Town: | Stone |
| Postcode: | ST15 |
| Address: | Meadow Way, Stone ST15 |
| Bathrooms: | 1 |
| Bedrooms: | 2 |
Property Description
**reduced - don't miss out!** Meadow fresh, this beautifully refurbished detached bungalow has no upward chain and is looking for a new partner! Even the new entrance door gives a feel of luxury and inside you'll discover a modern refitted kitchen, large and naturally bright lounge, a hotel-chic shower room and two double bedrooms looking out to the rear garden. You feel your feet sink into the new carpets, the freshly painted walls bounce natural light around and the updated windows and new central heating system complete this brilliantly modernised interior. Outside, a private driveway gives access to a garage with key fob operated roller door and gardens feature to the front and rear. Situated in this quiet area of Stone, with amenities easily accessed, this is one that you won't want to miss!
Entrance Hall (5' 10'' x 3' 3'' (1.78m x 0.99m))
With a newly fitted and contemporary UPVC front entrance door with inset glazed panels and adjacent privacy glazed full height window that opens into the entrance hall. Fitted with stylish ash grey laminate flooring, a ceiling light, door through to the lounge and an opening through to the kitchen.
Kitchen (9' 0'' x 8' 10'' (2.74m x 2.69m))
A beautifully refitted kitchen with a modern range of matching base and wall units having gloss fronted doors and drawer fronts and a granite effect worktop with matching upstands. With an inset composite sink unit having a chrome mixer tap above. There is a built-in electric oven, inset four burner gas hob and stainless steel extractor hood above and a glass splashback. Having inset spotlighting to the ceiling, radiator, door to built-in storage cupboard housing the gas combination boiler and a half glazed exterior door to the side of the property with window adjacent.
Lounge
A spacious, naturally bright living space with a large front-facing window, newly fitted carpet, two fitted ceiling lights, radiator and a door through to the inner hall.
Inner Hall (6' 5'' x 2' 11'' (1.95m x 0.89m))
With a continuation of the carpet, ceiling light, loft access hatch and door to the airing cupboard which has slatted shelving. Doors to the bedrooms and bathroom.
Master Bedroom (11' 0'' x 8' 8'' (3.35m x 2.64m))
A double bedroom with built-in double wardrobes and storage cupboards. There is a rear facing window overlooking the garden. With fitted ceiling light, coving detail, telephone socket, multiple sockets and a radiator.
Bedroom Two (10' 11'' x 9' 11'' (3.32m x 3.02m))
With a neutral coloured carpet and rear facing window looking out to the garden. Fitted ceiling light, coving detail, radiator, multiple power points and a television aerial connection.
Shower Room (7' 0'' x 5' 7'' (2.13m x 1.70m))
Fitted with a modern white suite comprising a low level flush WC, vanity wash hand basin with storage below and a chrome waterfall mixer tap above and there is a walk-in double shower enclosure with fitted glass screen and wall mounted chrome thermostatic mixer shower. The floor is fitted with tile effect laminate and the walls feature full height shower panels. With a chrome towel radiator, inset spotlighting to the ceiling, splash proof ceiling panels, extractor fan and a side facing privacy glazed window.
Garage (17' 7'' x 9' 11'' (5.36m x 3.02m))
With remote control key fob operated roller door and having an exterior UPVC door giving access to the garden. There is a rear facing window, electric light and power.
Exterior
To the front is a paved private drive with parking for at least two vehicles and giving access to the garage. There is a gravelled area to the front with a low level brick wall boundary. A side gate leads round to the rear where there is a generous space which is enclosed by panel fencing and features a mature tree and shrubs and is currently a blank canvas to create the ideal outdoor sunny spot. (Should the new buyer wish to request the current owners create a garden space, this can of course be negotiated)
Directions
Leave Stone town centre along the Stafford Road. At the traffic island continue straight over onto the Eccleshall Road and take the second turning on the left onto Pirehill Lane. Take the first turning on the right onto Meadow Way where you will find the property indicated by our for sale board.
Property Location
Similar Properties
Detached bungalow For Sale Stone Detached bungalow For Sale ST15 Stone new homes for sale ST15 new homes for sale Flats for sale Stone Flats To Rent Stone Flats for sale ST15 Flats to Rent ST15 Stone estate agents ST15 estate agents



.png)



