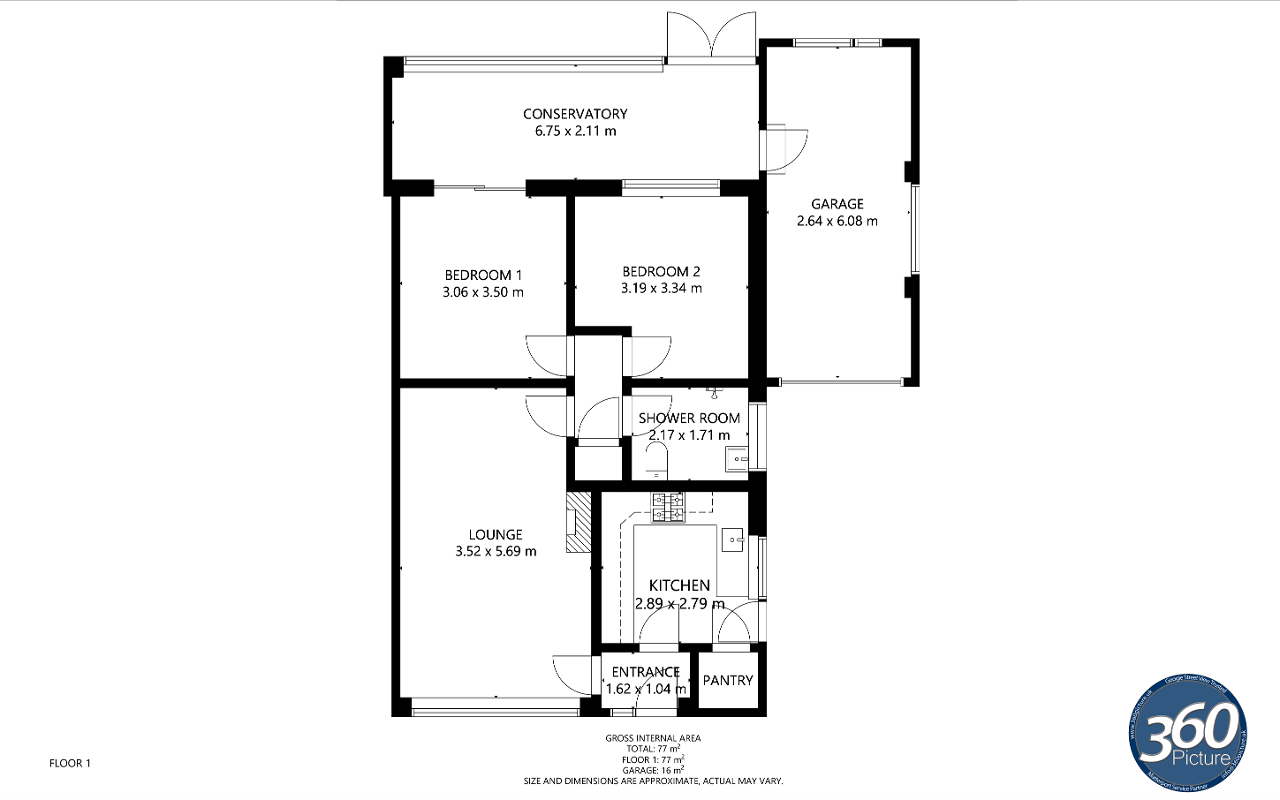2 Bedrooms Detached bungalow for sale in Meadow Way, Stone, Staffordshire ST15 | £ 205,000
Overview
| Price: | £ 205,000 |
|---|---|
| Contract type: | For Sale |
| Type: | Detached bungalow |
| County: | Staffordshire |
| Town: | Stone |
| Postcode: | ST15 |
| Address: | Meadow Way, Stone, Staffordshire ST15 |
| Bathrooms: | 0 |
| Bedrooms: | 2 |
Property Description
Austin & Roe have pleasure in offering For Sale this Two Bedroom Detached Bungalow with Garage and Ample Parking within the Market Town of Stone.
The property comprises Entrance Hallway, Lounge, Conservatory, Kitchen, Shower Room and two Bedrooms.
The property benefits from low maintenance front garden and fully enclosed mature rear garden. There is a garage to the side of the house with a driveway for parking numerous vehicles.
From Stone take the Stafford Road A520 out of Stone cross the traffic island on the A34 to the Eccleshall Road B5026 and continue until you reach Pirehill Lane, turn left into Pirehill Lane and first right into Meadow way, you will find the property on your right.
Ground Floor
Entrance Hallway
5' 3'' x 3' 4'' (1.62m x 1.04m) The Property is entered via a white leaded glazed UPVC front door into a small hallway with door leading off to the Kitchen and the Lounge. The decor and carpets are neutral and there is a central light fitting.
Lounge/Dining Room
18' 8'' x 11' 6'' (5.69m x 3.52m) The Spacious Lounge/Diner is neutrally decorated with coved cornice ceiling and central light fitting, neutral carpet and features a wooden fireplace inset with a gas fire. There is a large double glazed leaded UPVC window with radiator beneath and a second radiator on the oposite wall and a TV connection Point.
Kitchen
9' 5'' x 9' 1'' (2.89m x 2.79m) The Modern Kitchen is painted in pale green with white ceiling having recessed spotlights and is half tiled in white ceramic tiles. There are a selection of white high gloss wall unit and base units with black granite effect counter tops, inset with a white sink, drainer and stainless steel mixer tap also a stainless steel hob with fitted oven beneath and a stainless steel cooker hood. Above with stainless steel splash back, there are also integrated appliance i.E. Fridge, freezer and washing machine. The central heating boiler is mounted on the wall and the flooring is black tile effect cushion flooring. The white UPVC door with obscured glass opens out onto the fully enclosed rear garden and the other door leads to the pantry.
Inner Hallway
The inner hallway is neutrall decorated and there are doors leading off to Lounge, Shower Room and two Bedrooms.
Conservatory.
22' 1'' x 5' 7'' (6.75m x 1.71m) The conservatory runs across the back of the entire property and is entered from the Master Bedroom or the Garage, it has an external UPVC double glazed french door out onto the rear garden. The decor is neutral with a polycarbonate roof and terracotta coloured tiled floor. The conservatory has dwarf walls with double glazed panels above and is fitted with vertical blinds.
Master Bedroom
11' 5'' x 10' 0'' (3.5m x 3.06m) The master bedroom has neutral wall covering, coved cornice ceiling with central light fitting, neutral carpet and features a double glazed patio door into the conservatory.
Second Bedroom
10' 11'' x 10' 5'' (3.34m x 3.19m) The Second Bedroom is currently used as a second sitting room, is papered and has white coved cornice and a central light fitting, the carpet is neutral and there is a double glazed window with a fitted vertical blind.
Shower Room
7' 1'' x 5' 7'' (2.17m x 1.71m) The Shower Room is neutrally decorated with large white porcelain tiles to two walls and has a slip-resistant waterproof flooring. The suite comprises a Mains Shower, white wall mounted wash hand basin and a low-level WC. There is a double glazed obscured glass window.
Exterior
Garage
19' 11'' x 8' 7'' (6.08m x 2.64m) The attached garage has a side and rear window, side door into the conservatory and an up and over door to the front.
Outside Areas
To the front of the property is a low maintenance garden comprising of a gravel area with a raised bed at the centra and shrubs at the corners, the driveway is block paved and continues down the side of the property to the garage, there is a wrought iron white gate giving entry to the fully enclosed rear garden.
To the rear of the property, the garden is a large block paved area with a step up to the lawns, there are mature borders with shrubs and flowers and a stepping stone path.
Property Location
Similar Properties
Detached bungalow For Sale Stone Detached bungalow For Sale ST15 Stone new homes for sale ST15 new homes for sale Flats for sale Stone Flats To Rent Stone Flats for sale ST15 Flats to Rent ST15 Stone estate agents ST15 estate agents



.png)



