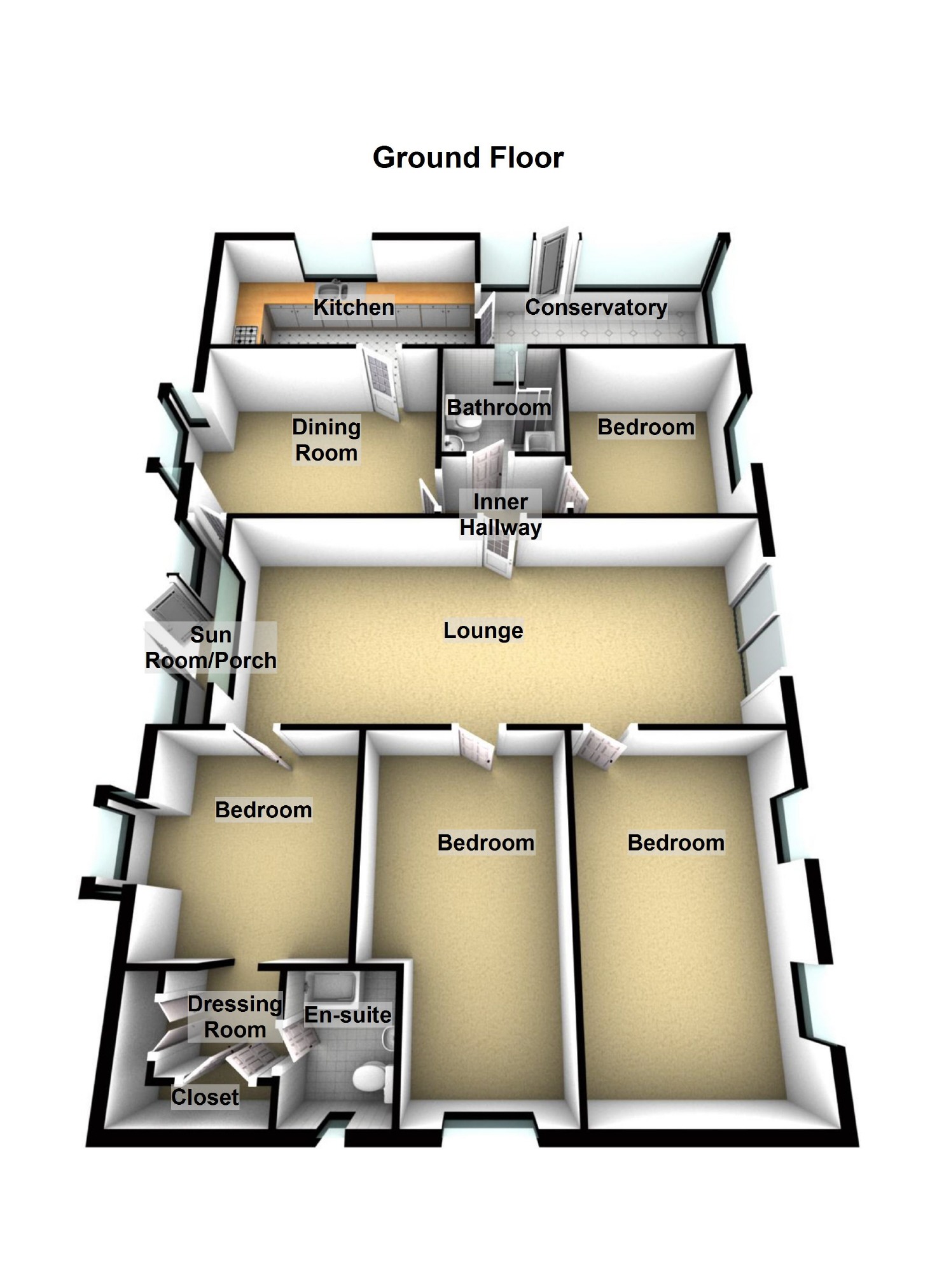4 Bedrooms Detached bungalow for sale in Mellor Lane, Chapel-En-Le-Frith, High Peak SK23 | £ 359,950
Overview
| Price: | £ 359,950 |
|---|---|
| Contract type: | For Sale |
| Type: | Detached bungalow |
| County: | Derbyshire |
| Town: | High Peak |
| Postcode: | SK23 |
| Address: | Mellor Lane, Chapel-En-Le-Frith, High Peak SK23 |
| Bathrooms: | 2 |
| Bedrooms: | 4 |
Property Description
A wonderfully presented four bedroom family sized detached bungalow situated out of the way on a quiet cul de sac and yet remaining close to the town centre. With ensuite and dressing room to master bedroom, generous room sizes, loft room and gardens to all four sides, viewing is essential. EPC Grading E
Sun Room/Porch (3.56m x 1.44m (11'8" x 4'9"))
Double glazed windows and double doors to the front, ceiling light point, wall light, wall mounted radiator.
Dining Room (4.17m x 2.28m (13'8" x 7'6"))
Double glazed bay window to front elevation, two ceiling light points, wall mounted radiator, laminate flooring.
Kitchen (4.17m x 2.28m (13'8" x 7'6"))
Double glazed window to side elevation, two ceiling light points, wall mounted radiator, range of fitted wall and base units with inset one and a half bowl sink and drainer, integrated oven and hob with extractor hood over, dishwasher, tiled splash backs, laminate flooring.
Conservatory (4.56m x 2.26m (15'0" x 7'5"))
Double glazed windows to side and rear elevations, wall mounted radiator, tiled floor, boiler.
Bathroom
Double glazed window to side elevation, ceiling light point, low level WC, bath, pedestal hand wash basin, shower cubicle with electric shower, tiled walls and floor, storage cupboard.
Bedroom Four (3.68m x 2.56m (12'1" x 8'5"))
Double glazed window to rear elevation, ceiling light point, wall mounted radiator.
Lounge (7.65m x 3.77m (25'1" x 12'4"))
Double glazed sliding doors to rear elevation, two ceiling light point, two wall mounted radiators, laminate flooring, coving.
Bedroom Two (6.71m x 2.15m (22'0" x 7'1"))
Two double glazed windows to rear elevation, two ceiling light points, wall mounted radiator, loft access.
Bedroom Three (6.71m x 3.28m (22'0" x 10'9"))
Double glazed window to side elevation, two ceiling light points, wall mounted radiator, laminate flooring.
Bedroom One (4.20m x 3.66m (13'9" x 12'0"))
Double glazed bay window to front elevation, ceiling light point, wall mounted radiator.
Dressing room 2.13m x 1.80m
ceiling light point, fitted wardrobes.
Ensuite
Double glazed window to side elevation, ceiling light point, wall mounted radiator, low level WC, pedestal hand wash basin, bath with shower attached, tiled walls and tiled floor.
Loft Room (2.2m tapering x 4.5m (7'3" tapering x 14'9"))
Double glazed window to rear elevation, ceiling light point, wall mounted radiator, carpeted.
Externally
There are gardens to all four sides with two driveways providing off road parking for numerous vehicles and one leading to the detached garage. The rear is mainly laid to lawn and there is an extensive paved patio area with carp pond.
You may download, store and use the material for your own personal use and research. You may not republish, retransmit, redistribute or otherwise make the material available to any party or make the same available on any website, online service or bulletin board of your own or of any other party or make the same available in hard copy or in any other media without the website owner's express prior written consent. The website owner's copyright must remain on all reproductions of material taken from this website.
Property Location
Similar Properties
Detached bungalow For Sale High Peak Detached bungalow For Sale SK23 High Peak new homes for sale SK23 new homes for sale Flats for sale High Peak Flats To Rent High Peak Flats for sale SK23 Flats to Rent SK23 High Peak estate agents SK23 estate agents



.png)
