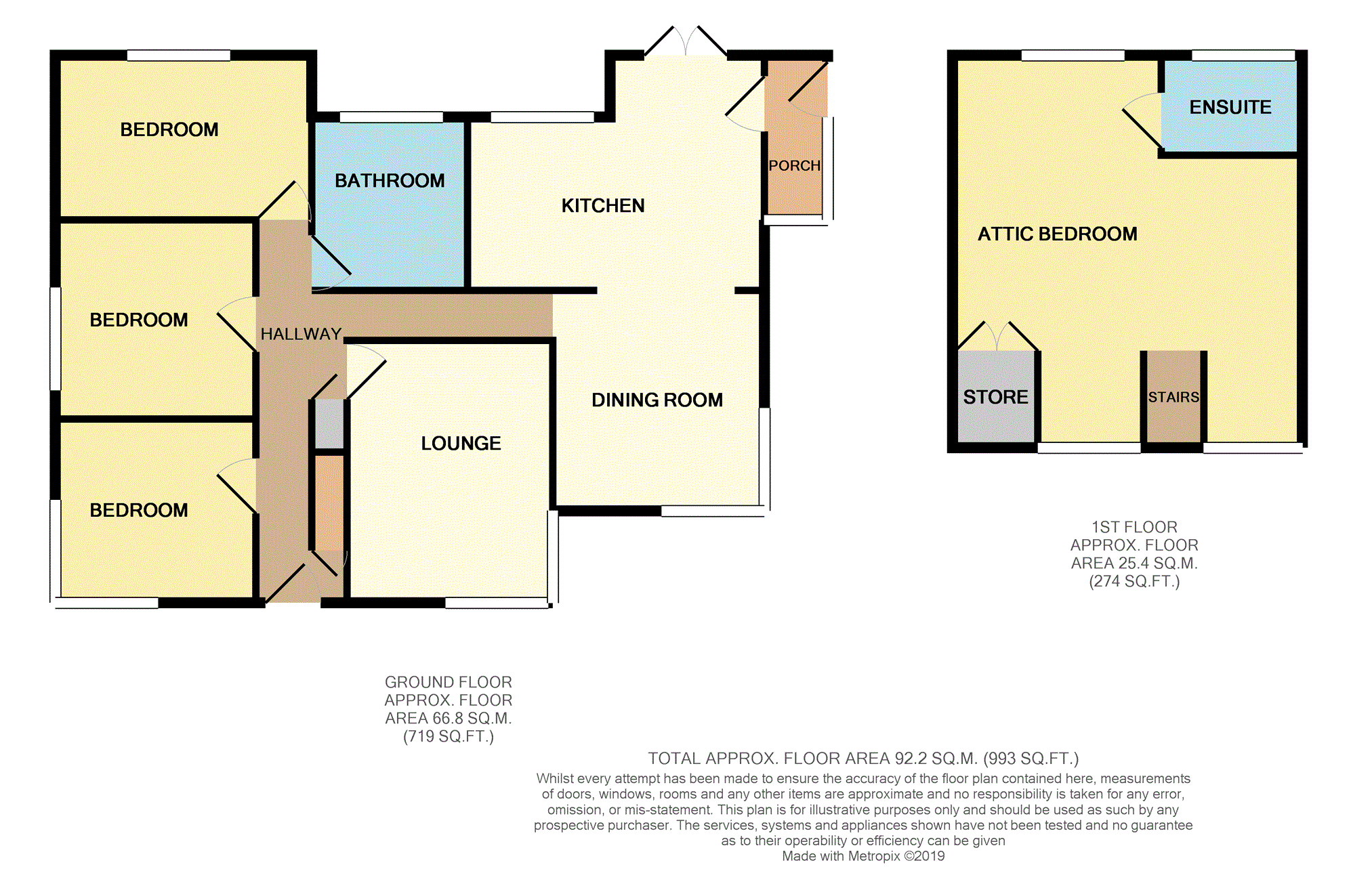5 Bedrooms Detached bungalow for sale in Melton Mill Lane, High Melton, Doncaster DN5 | £ 450,000
Overview
| Price: | £ 450,000 |
|---|---|
| Contract type: | For Sale |
| Type: | Detached bungalow |
| County: | South Yorkshire |
| Town: | Doncaster |
| Postcode: | DN5 |
| Address: | Melton Mill Lane, High Melton, Doncaster DN5 |
| Bathrooms: | 2 |
| Bedrooms: | 5 |
Property Description
5 bedrooms including the guest lodge !
Ideal for family and friends to stop over and have their own space.
A truly magnificent property set amongst approx 2/3 acre of land in the popular High Melton and enjoying a fine rural setting, within extensive grounds, a superbly well upgraded 4 bedroom detached family property where inspection is strongly advised. Comprises; 2 reception rooms, large fitted kitchen, 3 bedrooms to ground floor, bathroom, bedroom / en suite to first floor. Outside; double garage, extensive parking areas.The detached guest lodge includes open plan loving room / kitchen, bedroom and en- suite
A real must view !
Location
High Melton is a small rural village positioned to the West of central Doncaster, a couple of miles from the popular area of Sprotbrough. The property is well positioned for accessing the A1 (Junction 36 / Warmsworth) and is about 8 miles from the town centre.
Entrance Porch
Entrance door to reception hall with laminate flooring and under stairs cloaks cupboard.
Lounge
5.40m(17'9'') x 3.90m(12'10'')
With Victorian style feature fireplace incorporating electric fire, laminate flooring, picture rail, coving to ceiling and ceiling rose.
Kitchen/Diner
4.20m(13'9'') x 3.60m(11'10'')
With slate flooring, rustic brick feature fireplace with concealed lighting, coving to ceiling and range of wall light points.
Open entrance way through to L shaped kitchen;
Fitted Kitchen
5.10m(16'9'') x 4.40m(14'5'')
With slate flooring, double glazed French doors overlook the rear gardens.
Well appointed with a wide range of Shaker style units including sink unit with mixer tap, base and wall cupboards, drawer space, gas Range style cooker incorporating 4 ring hob, hot plate and double oven, matching extractor fan over, wine storage rack, tiling to splash backs and down lighters to ceiling.
Bedroom One
4.60m(15'1'') x 3.70m(12'2'')
Rear facing, picture rail and coving to ceiling, ample space for a large bed and range of room furnishings
Bedroom Two
3.60m(11'10'') x 3.60m(11'10'')
Side facing, picture rail and coving to ceiling ample space for large bed and room furnishings
Bedroom Three
3.60m(11'10'') x 3.60m(11'10'')
Front facing, laminate flooring, picture rail and coving to ceiling. Ample space for large bed and room furnishings
Bedroom Four
5.49m(18'0'') x 5.49m(18'0'')
Accessed via a staircase to the hallway.
Under eaves storage. Stunning views from the velux windows . Ample space for a double bed and room furnishings
En-Suite One
With white hand basin, WC and bath, part tiling, chrome ladder style radiator, shower to mixer tap.
Family Bathroom
Well appointed with a white suite including jacuzzi bath, hand basin, tiled shower cubicle with shower, tiling to floor and half wall height, chrome ladder style radiator, downlighers to ceiling and a range of fitted storage cupboards.
Guest House
Detached guest house with open plan kitchen / living space . Master bedroom with en suite shower . Wifi installed
Outside
To the front of the property a driveway bordered with mature trees which leads to the front of the house where there are formal lawned gardens with a variety of shrubs, open views to the front across open fields and woodland beyond.
To the side a driveway provides ample off road car parking, rear lawns with rockery borders.
Detached double garage: With up and over door and power supply.
Large timber store shed, external water point, post and rail boundary fencing to the rear beyond which is further open farmland.
Property Location
Similar Properties
Detached bungalow For Sale Doncaster Detached bungalow For Sale DN5 Doncaster new homes for sale DN5 new homes for sale Flats for sale Doncaster Flats To Rent Doncaster Flats for sale DN5 Flats to Rent DN5 Doncaster estate agents DN5 estate agents



.png)











