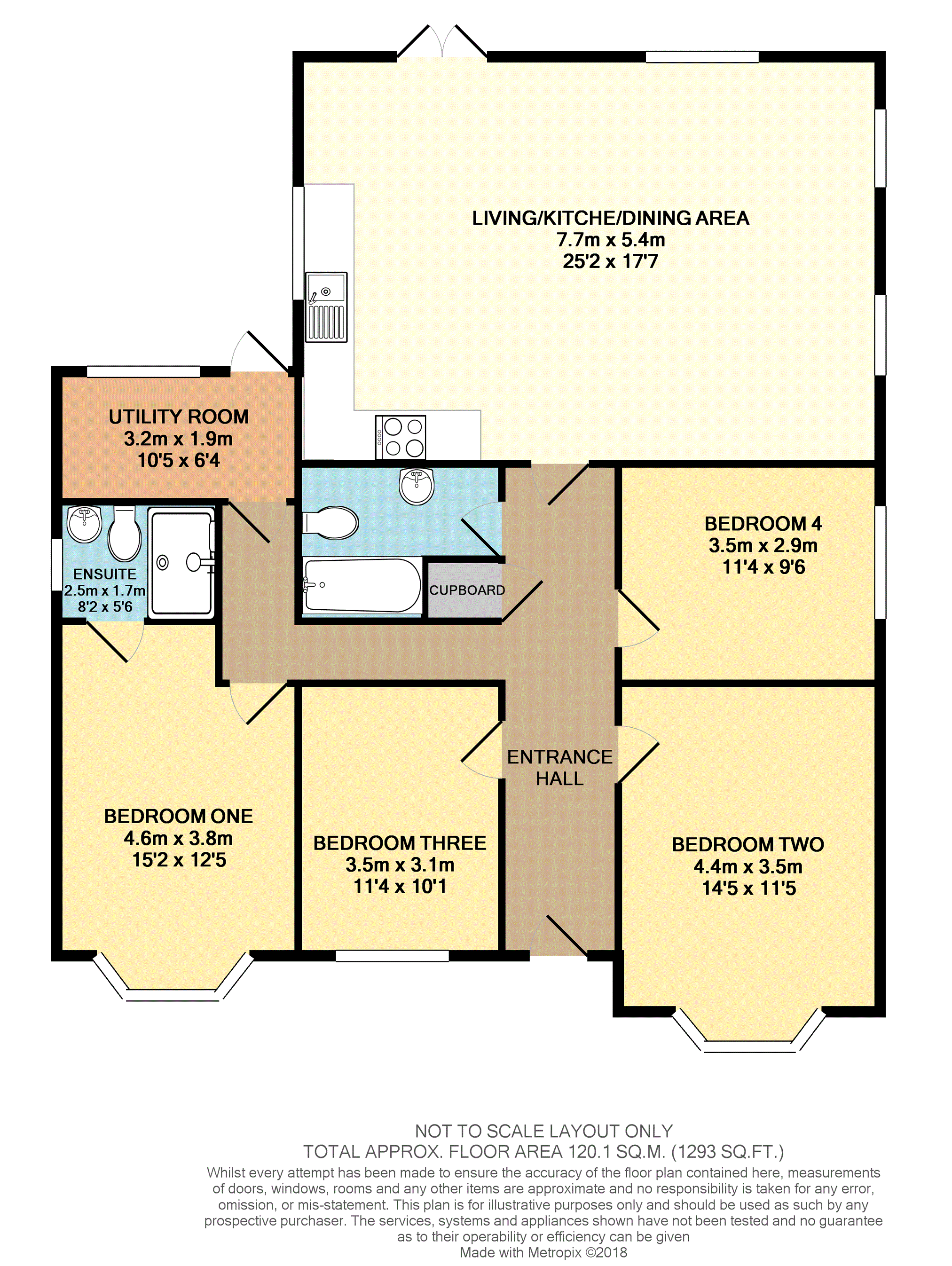4 Bedrooms Detached bungalow for sale in Mendip Close, East Preston BN16 | £ 375,000
Overview
| Price: | £ 375,000 |
|---|---|
| Contract type: | For Sale |
| Type: | Detached bungalow |
| County: | West Sussex |
| Town: | Littlehampton |
| Postcode: | BN16 |
| Address: | Mendip Close, East Preston BN16 |
| Bathrooms: | 1 |
| Bedrooms: | 4 |
Property Description
This beautifully presented and spacious four bedroom detached bungalow benefits from being situated in a quiet close in East Preston. Nearby are local schools, shops and also easy access to Worthing and Rustington.
The property has a great newly fitted open plan kitchen/Living area which offers integrated kitchen appliances and access out to the rear garden. The master bedroom benefits a modern En-suite shower room, and there is a newly fitted family bathroom. The property throughout benefits Oak doors and recess spot lighting, there is also a very handy utility room.
The South facing rear garden offers a paved seating area and laid lawn and is enclosed by fenced boundaries with a side gated access to the front. To the front of the property there is paved off road parking for a couple of cars and also the current seller can offer the property with no On-Going chain.
Entrance Hallway
Double glazed front door, recess spot lighting, floor to ceiling radiator, loft hatch, storage cupboard.
Open Plan Living
25'2 x 17'7
Double glazed windows and doors to rear garden, recess spot lighting and floor to ceiling radiators. Wall and base units with inset double sink drainer unit with space beneath for dishwasher. Inset double Zanussi oven and grill with microwave above. Inset 4 ring tiled screen induction hob with fitted extractor above.
Bedroom One
15'2 x 12'5
Double glazed bay window overlooking front, recess spot lighting and radiator. Door to en-suite.
En-Suite
8'2 x 5'6
Double glazed window overlooking side, heated towel rail, tiled flooring, low level W.C. And vanity style wash basin. Walk in double shower cubicle with ceiling hung waterfall effect shower head and recess spot lighting.
Bedroom Two
14'5 x 11'5
Double glazed window overlooking front, floor to ceiling radiator.
Bedroom Three
11'4 x 10'1
Double glazed window overlooking front, radiator, oak door, spot lighting.
Bedroom Four
11'4 x 9'6
Double glazed window overlooking side, radiator.
Utility Room
10'5 x 6'4
Double glazed window overlooking rear, double glazed door to rear, wall and base units with inset style drainer sink unit with space beneath for washing machine and dryer, radiator and door to garden. Recess spot lighting and oak door.
Bathroom
7'8 x 7'6
Tiled flooring, oak door, low level W.C., pedestal wash basin. Bath with tiled surround and wall mounted shower above with glass curved screen. Floor to ceiling radiator, recess spot lighting.
Rear Garden
South facing. Laid tiered decking, laid lawn enclosed by fenced boundaries and mature trees and side gated access.
Property Location
Similar Properties
Detached bungalow For Sale Littlehampton Detached bungalow For Sale BN16 Littlehampton new homes for sale BN16 new homes for sale Flats for sale Littlehampton Flats To Rent Littlehampton Flats for sale BN16 Flats to Rent BN16 Littlehampton estate agents BN16 estate agents



.png)









