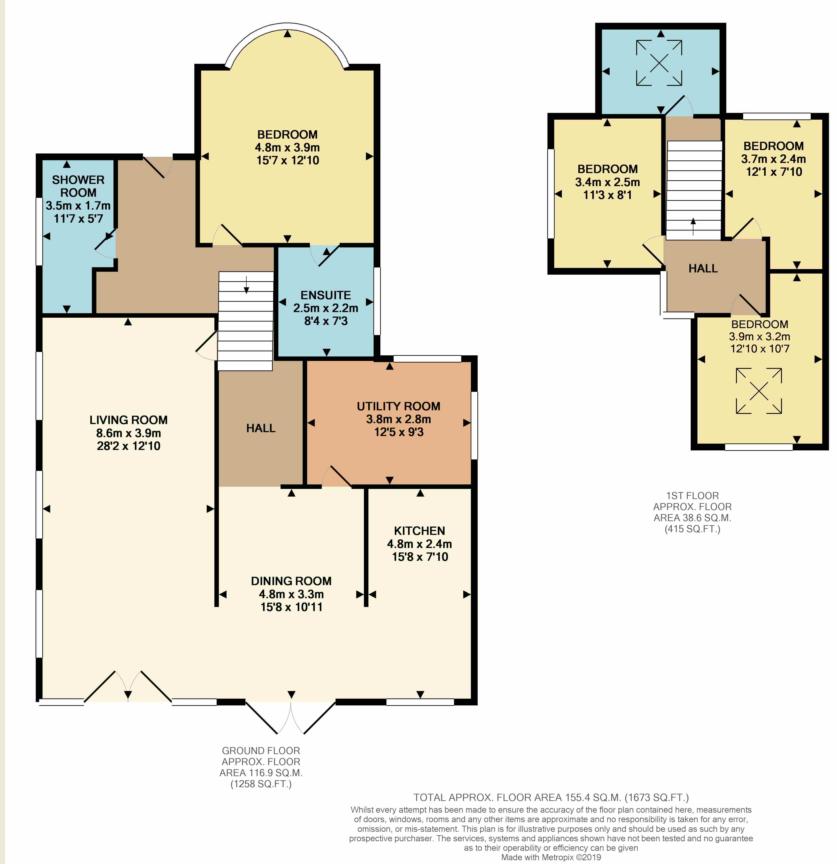4 Bedrooms Detached bungalow for sale in Merrion Close, Woolton, Liverpool L25 | £ 470,000
Overview
| Price: | £ 470,000 |
|---|---|
| Contract type: | For Sale |
| Type: | Detached bungalow |
| County: | Merseyside |
| Town: | Liverpool |
| Postcode: | L25 |
| Address: | Merrion Close, Woolton, Liverpool L25 |
| Bathrooms: | 3 |
| Bedrooms: | 4 |
Property Description
Located in the highly desirable and coveted community of Woolton, L25, is this truly stunning four bedroom detached extended dormer bungalow, arriving at the sales market courtesy of appointed agents, Move Residential. Immaculately presented throughout and enjoying generous proportions, this fabulous home will prove to be an ideal purchase for a very lucky buyer. Boasting an attractive frontage, you are welcomed into the home by a grand entrance hallway guides you seamlessly throughout the home. The property enjoys a bright and spacious through family lounge to the rear that is finished in a stylish neutral décor with plush carpeting and an eye catching exposed brick feature fireplace and surround. Offering French doors which offer views and access to the rear garden, this welcoming living space is perfect for gathering and relaxing with friends and family.
Continuing to impress, there is an enviable open plan kitchen diner that is perfect for entertaining guests and family mealtimes. The kitchen comprises a range of bespoke wall and base units with complimenting work tops and plentiful work surface space – ideal for any aspiring cook! The property also benefits from a convenient utility room which offers fittings for appliances and also a downstairs shower room. Completing the ground floor is the master bedroom suite which benefits from luxurious and private en suite facilities.
As you ascend to the first floor, you will find a further generously sized double bedroom and two additional single bedrooms. Providing the finishing touches to the interior of this wonderful home is the three piece family bathroom suite which is bathed in natural light courtesy of the Velux windows.
Externally, to the front of the property a large block paved driveway provides off road parking for several vehicles; whilst to the rear elevation there is a beautifully landscaped rear garden – set over two levels, with a decked patio area perfect for alfresco dining and outdoor entertaining. A viewing of the property is highly recommended to appreciate the quality of this wonderful home and what is has to offer.
Entrance Hallway -
UPVC double glazed door to front aspect
Downstairs Shower Room - (11' 7'' x 4' 4'' (3.526m x 1.332m))
UPVC double glazed window to side aspect, wash basin, WC, radiator, ceramic floor tiles, single shower unit
Bedroom One - (12' 11'' x 15' 7'' (3.925m x 4.738m))
UPVC double glazed window to front aspect, radiator
En-Suite Shower Room - (8' 4'' x 6' 9'' (2.547m x 2.064m))
UPVC double glazed window to side aspect, WC, wash basin, ceramic floor tiles, fully tiles, radiator, walk in shower
Reception One - (17' 10'' x 13' 5'' (5.445m x 4.081m))
UPVC double glazed window to side aspect, radiator, fire place
Reception Two - (11' 2'' x 9' 3'' (3.402m x 2.807m))
UPVC double glazed french door to rear aspect, radiator
Open Plan Kitchen Diner -
Dining - (16' 3'' x 10' 11'' (4.960m x 3.322m))
UPVC double glazed French doors to rear aspect, ceramic floor tiles
Kitchen - (14' 3'' x 7' 10'' (4.347m x 2.386m))
UPVC double glazed window to rear aspect, sink and drainer, integrated electric oven and hob, wine cellar, ceramic floor tiles, a mix of wall and base units
Utility Room - (12' 10'' x 9' 2'' (3.906m x 2.803m))
UPVC double glazed window to front aspect, plumbing for washing machine and dryer, ceramic floor tiles
Bedroom Two - (10' 7'' x 11' 8'' (3.218m x 3.548m))
UPVC double glazed window to rear aspect, Velux window, radiator, fitted wardrobes
Bedroom Three - (10' 11'' x 7' 10'' (3.330m x 2.379m))
UPVC double glazed window to side aspect, wardrobes, radiator
Bedroom Four - (13' 1'' x 7' 9'' (3.989m x 2.373m))
UPVC double glazed window to front aspect, radiator
Family Bathroom - (9' 2'' x 5' 6'' (2.800m x 1.664m))
Velux, bath, WC, wash basin, fully tiled
Externally -
Red bricked driveway for 2/3 cars to front aspect
Laid to lawn garden, patio and decked area to rear aspect
Property Location
Similar Properties
Detached bungalow For Sale Liverpool Detached bungalow For Sale L25 Liverpool new homes for sale L25 new homes for sale Flats for sale Liverpool Flats To Rent Liverpool Flats for sale L25 Flats to Rent L25 Liverpool estate agents L25 estate agents



.png)









